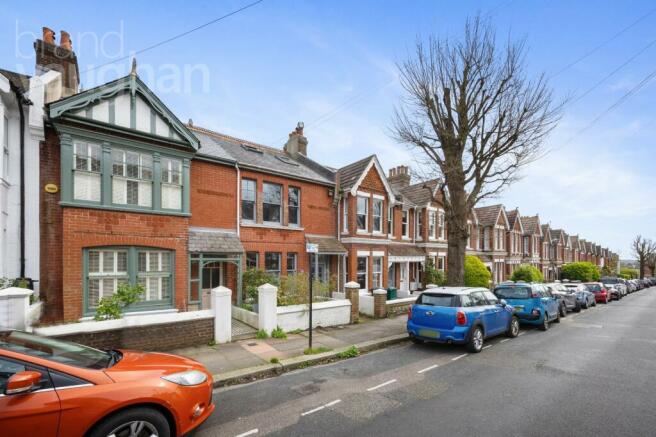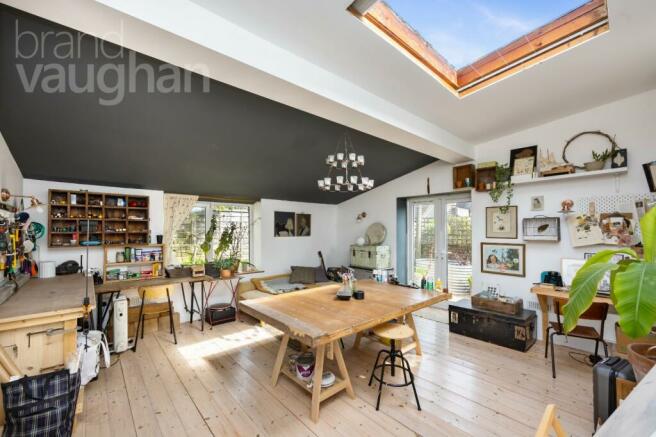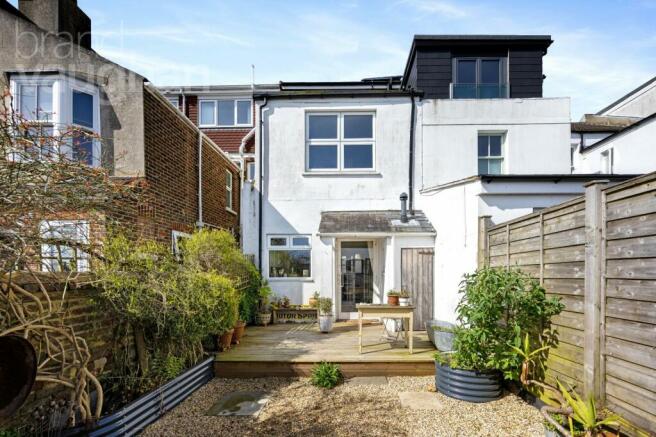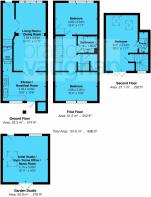Hollingbury Park Avenue, Brighton, East Sussex, BN1

- PROPERTY TYPE
Terraced
- BEDROOMS
3
- BATHROOMS
2
- SIZE
1,696 sq ft
158 sq m
- TENUREDescribes how you own a property. There are different types of tenure - freehold, leasehold, and commonhold.Read more about tenure in our glossary page.
Freehold
Key features
- Style: Terraced period townhouse (1905)
- Type: 3 double bedrooms, 2 bathrooms, 2 reception rooms, 1 kitchen/dining room, 1 large, detached studio.
- Location: Fiveways
- Floor Area: 1696 sq.ft.
- Outside: East/south facing rear garden
- Parking: Residents permit zone F
- Council Tax Band: E
Description
ANOTHER SALE AGREED BY BRAND VAUGHAN PRESTON PARK OFFICE.
ADDITIONAL ARTIST STUDIO AT THE REAR END OF THE GARDEN.
SOLAR PANELS.
CHAIN FREE.
INTERNAL VIEWINGS AVAILABLE ON REQUEST.
Ideally located for families and professionals, this beautiful three-bedroom, two-bathroom period home sits in catchment for the best primary and secondary schools in the city. Fashionable Fiveways is also on its doorstep, as are several parks and stations, and there is a palpable sense of community here.
Unique within the street and built on the cusp of the Victorian and Edwardian eras, this house has generous proportions with incredibly high ceilings and a split-level layout leading down to the sunny rear garden and studio. Internally, all rooms have been well-maintained using a stylish heritage palette and new floor coverings. All three bedrooms within the house are double to include the sizable principal bedroom suite in the extended loft space which enjoys exceptional views across the city to the east.
The garden is also a sun trap with an open aspect to fill the house with natural light and the garden room is a fantastic bonus as a workspace, artist’s studio, guesthouse or perhaps as a home gym. Parking is easy with residents permits, for which there is no waiting list, and the transport links are excellent with several buses stopping nearby and both London Road Station and Preston Park Station within walking distance for the university and London commutes.
Style: Terraced period townhouse (1905)
Type: 3 double bedrooms, 2 bathrooms, 2 reception rooms, 1 kitchen/dining room, 1 large, detached studio.
Location: Fiveways
Floor Area: 1696 sq.ft.
Outside: East/south facing rear garden
Parking: Residents permit zone F
Council Tax Band: E
Why you’ll like it:
Period properties on tree lined avenues characterise the Fiveways area. Yet it is the sense of community brought about by the excellent school catchment and easy access to both the city centre and the countryside which has led to its increased popularity over the years. New artisan cafes, boutique shops, bakeries and delis pop up all the time, so it feels truly cosmopolitan, taking the crown from Hove’s equivalent at Seven Dials.
This substantial three-bedroom, family home sits mid terrace on the road running parallel to, but neatly tucked away from, the hubbub of Ditchling Road. It is attractive on the approach with quintessential features of the 19th and early 20th centuries to include sash windows and intricate brickwork patterning on its façade – although uniquely it is not gabled or bay-fronted which sets it apart from the others.
Stepping inside, you are welcomed into a spacious entrance hall with hooks for coats and ample space for shoe storage. Glazed double doors open to the living room where the high ceiling becomes higher still due to the split-level flooring leading down to the second reception area. While open plan, these rooms feel defined and versatile with space to watch TV, entertain, read or work. There is space for cosying up with the family on homely furnishings, and many period features have been retained including cornicing, floorboards, sash windows and picture rails providing a wealth of character.
A second set of French doors open to the kitchen and dining room which are filled with natural light from the garden. There are several units in a modern-country style alongside open shelves leading into a generous larder which also houses the washing machine – nicely tucked away from the main living spaces. While the gas hob and oven are integrated, all other appliances are freestanding and can be included with the sale.
Wood flooring makes way for wood decking as you step out into the garden. This then steps down to a shingle walled patio area and down once more to the incredible garden studio room which has a history of its own. These gardens were once home to an orchard owned by Tamplins Brewery, and this building was the original apple store. It is therefore unique to this house on the terrace and has taken many guises since; as a guest bedroom suite, holiday let, teenage den and now as a generous art studio and workshop for the current owners. It can be heated and has an electricity source, fed mainly from the solar panels on the roof. These supply the whole house with very low-cost electricity reducing the bills by £800 per year. A second garden area becomes an extension of the studio to the rear and feels wonderfully private, becoming a suntrap until mid-afternoon during high season. All garden areas are low maintenance with shingle flooring, but with simple, scented and colourful borders to attract wildlife.
Returning to the house, there are two elegant double bedrooms on the first floor, one spanning the front of the house with timber shutters on its double-glazed sash windows. To the rear, the views come into their own, taking in the golf course and the South Downs National Park, both of which are accessible on foot – ideal for dog walks. Sitting on the cusp on the hill, the views are far-reaching to the north, south and east – all ever-changing with the seasons and a joy to wake up to.
These rooms share use of the main bathroom with a shower over the white bath suite. While this is an internal room, it is well ventilated with soothing lighting.
Up on the second floor, the principal bedroom with ensuite shower room feels equally spacious due to a full width dormer and a wall of glazing opening to a Juliet balcony while framing views over the city to the east towards Brighton Racecourse. This allows a cool breeze to flow through during the summer or stargazing as you drift off to sleep. The taller person can also see the sea from the Velux windows – reminding you just how perfectly positioned the city is between the countryside and the coast.
Agent’s thoughts:
Brimming with character, space and style, this house is ready to move straight into. It is a house which immediately feels warm and welcoming – and you cannot beat the location for families. The garden room/studio is an incredible feature of this property which will appeal to creatives, families and for anyone looking to work from home.”
What the Owners Say:
“This has been a fantastic home for us for the last four-years and we have really enjoyed decorating and making the space our own. We both work from the garden studio as there is so much space and was certainly one of the deciding features for us when we bought the house. Once here, we also discovered how amazing the street is with a lovely mix of families and professionals; a really active community that organises events, such as street parties, throughout the year. You also have the convenience of Fiveways with its cafes, taphouse and shops nearby, yet Hollingbury Park Avenue feels nicely tucked away.”
Where it is:
Shops: Fiveways 2 min walk, North Laines 10 min bus ride
Station: Preston Park Station 20 min walk, London Road 15 min walk
Seafront or Park: Blakers Park 5 min walk, Seafront 10 min bus ride
Closest Schools:
Primary: Downs Infant and Junior Schools, Balfour Primary School
Secondary: Varndean and Dorothy Stringer, Cardinal Newman RC
Sixth Form Colleges: Varndean College, BHASVIC, Newman College
Private: Brighton College, Lancing Prep, Montessori School
This is a stunning family home in a popular location which is well served for shops, parks and schools. There are plenty of local green spaces, and great transport links, but you are also only a short walk from everything this vibrant coastal city has to offer. The A27/A23 and stations are also within easy reach for those requiring fast links to the universities, Gatwick or London on a daily or weekly basis.
Brochures
Particulars- COUNCIL TAXA payment made to your local authority in order to pay for local services like schools, libraries, and refuse collection. The amount you pay depends on the value of the property.Read more about council Tax in our glossary page.
- Band: E
- PARKINGDetails of how and where vehicles can be parked, and any associated costs.Read more about parking in our glossary page.
- Yes
- GARDENA property has access to an outdoor space, which could be private or shared.
- Yes
- ACCESSIBILITYHow a property has been adapted to meet the needs of vulnerable or disabled individuals.Read more about accessibility in our glossary page.
- Ask agent
Hollingbury Park Avenue, Brighton, East Sussex, BN1
NEAREST STATIONS
Distances are straight line measurements from the centre of the postcode- London Road (Brighton) Station0.6 miles
- Moulsecoomb Station0.7 miles
- Preston Park Station0.9 miles
About the agent
If you’re moving here, you want to be looked after by number one. That’s Brand Vaughan. Actively selling and letting more properties than any other agent in and around Brighton & Hove. Since 2007. We have a physical and online presence across East Sussex, with branches in all the prime property hot spots. Nothing moves in Hove, Kemptown, Preston Park and Brighton Marina without our knowledge. Our sister company Michael Jones covers the West coast, if you’re looking Worthing way. Sales, Letti
Notes
Staying secure when looking for property
Ensure you're up to date with our latest advice on how to avoid fraud or scams when looking for property online.
Visit our security centre to find out moreDisclaimer - Property reference BVP240146. The information displayed about this property comprises a property advertisement. Rightmove.co.uk makes no warranty as to the accuracy or completeness of the advertisement or any linked or associated information, and Rightmove has no control over the content. This property advertisement does not constitute property particulars. The information is provided and maintained by Brand Vaughan, Brighton Preston Park. Please contact the selling agent or developer directly to obtain any information which may be available under the terms of The Energy Performance of Buildings (Certificates and Inspections) (England and Wales) Regulations 2007 or the Home Report if in relation to a residential property in Scotland.
*This is the average speed from the provider with the fastest broadband package available at this postcode. The average speed displayed is based on the download speeds of at least 50% of customers at peak time (8pm to 10pm). Fibre/cable services at the postcode are subject to availability and may differ between properties within a postcode. Speeds can be affected by a range of technical and environmental factors. The speed at the property may be lower than that listed above. You can check the estimated speed and confirm availability to a property prior to purchasing on the broadband provider's website. Providers may increase charges. The information is provided and maintained by Decision Technologies Limited. **This is indicative only and based on a 2-person household with multiple devices and simultaneous usage. Broadband performance is affected by multiple factors including number of occupants and devices, simultaneous usage, router range etc. For more information speak to your broadband provider.
Map data ©OpenStreetMap contributors.




