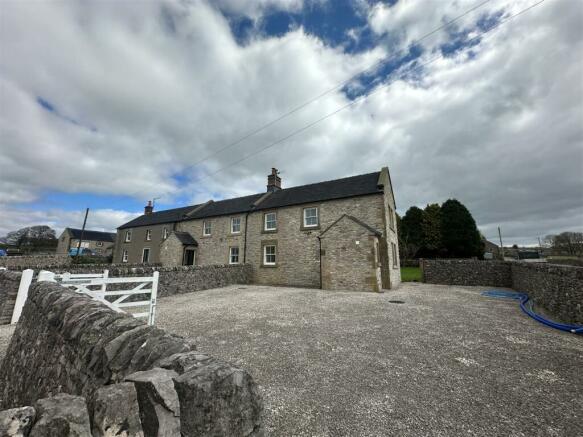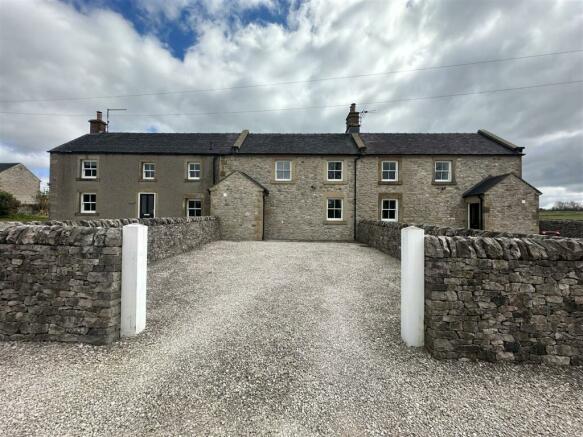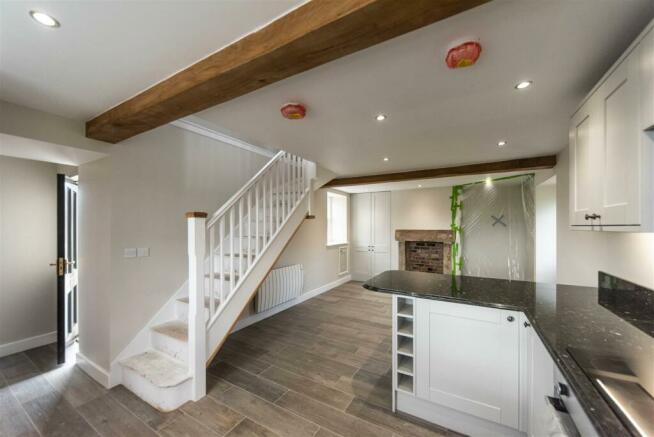1 High Peak Harriers Cottages and 2 High Peak Harriers Cottages, Main Street, Biggin

- PROPERTY TYPE
Semi-Detached
- BEDROOMS
4
- BATHROOMS
2
- SIZE
797 sq ft
74 sq m
- TENUREDescribes how you own a property. There are different types of tenure - freehold, leasehold, and commonhold.Read more about tenure in our glossary page.
Freehold
Key features
- Charming Stone Fronted Cottages
- Ample Off Road Parking
- Peak District Location
- Multi-generational Living Opportunity
- Stunning Countryside Views
- No Upward Chain
- Enquiries to Ashbourne Office
Description
Location - Occupying a lovely rural location within this Peak District village enjoying far reaching views over the rolling countryside. The peaceful rural village of Biggin by Hartington is idyllically situated within the picturesque Peak District National Park just 2 miles from the ever popular and well catered for village of Hartington.
1 High Peak Harriers - This side of the cottage has been completely renovated and never yet lived in since the renovations. Its gross internal area is 688 Square feet.
The front Entrance Porch leads from the forecourt with internal door to the Open Plan Kitchen Living Room.. The Kitchen area has been newly fitted with a range of matching wall drawer and base units including wine rack with worksurface over. Integrated dishwasher, electric hob with oven beneath. Sink and drainer positioned underneath the side window which enjoys stunning views across the garden and lane to the surrounding countryside. The worktop overhangs to create a breakfast bar area. The Living area has a window to front and a door to the rear providing external access to the generous rear garden.
Stairs lead from the Kitchen Living Room to the first floor Landing which provides access to Bedroom One and Two and the Family Bathroom. Bedroom One is situated to the side of the property and enjoys stunning views across neighbouring countryside. Bedroom Two overlooks the rear garden also enjoying the open views to the south. The Bathroom has been newly fitted with three piece bathroom suite comprising panelled bath with shower screen and shower over, pedestal wash hand basin and low flush WC, tiled wall and Velux roof light windows.
2 High Peak Harriers - This side of the cottage has only recently been completely renovated and never lived in since renovations. There is an interconnecting door in each sides of the cottages kitchens, making it possibly suitable for a two generation family property.
The property is accessed via a font Porch with access to a Cloakroom/WC having low flush WC and integral door through to the Open Plan Living Dining Kitchen. This is the main sole ground floor reception room with the kitchen units extending along the North wall including sink and drainer and electric cooker and hob with extractor hood over.
Stairs lead from the ground floor reception room to the Landing on the first floor which provides access to the two bedrooms and bathroom. The Bedrooms both enjoy an outlook over the garden and the bathroom has a newly fitted three piece bathroom suite.
Outside - The property is accessed along a private drive into the newly stone walled forecourt which extends to the side of the property and provides ample off road parking for a number of vehicles.
The garden to the rear of the property is of generous size and predominantly laid to lawn with hedge and fence border to the North and West, with the southern border being stone wall low level to retain the stunning views beyond the land to the open fields and surrounding peak district countryside.
General Information -
Services - Mains electricity, water and drainage. Electric heating.
Tenure And Possession - The property is sold Freehold with vacant possession.
Rights Of Way, Wayleaves And Easements - The property is sold subject to and with the benefit of all rights of way, easements and wayleaves whether or not defined in these particulars.
Fixtures And Fittings - Only those fixtures and fittings referred to in the sale particulars are included in the purchase price.
Planning Matters - Please note that the current planning consent ref;NP/DDD/0721/0756, allows for the conversion of the building as one single dwelling in accordance with the plans. Further information can be found on the Peak District planning portal.
Local Authority And Council Tax Band - Derbyshire Dales District Council Tel:
Council tax band - Currently deleted from listing, awaiting valuation once complete and habited.
Viewings - Strictly by appointment through the Ashbourne Office of Bagshaw's as sole agents on or e-mail: .
Agents Note - Bagshaws LLP have made every reasonable effort to ensure these details offer an accurate and fair description of the property but give notice that all measurements, distances and areas referred to are approximate and based on information available at the time of printing. These details are for guidance only and do not constitute part of the contract for sale. Bagshaws LLP and their employees are not authorised to give any warranties or representations in relation to the sale.
Brochures
Sales Details V4.pdfBrochureCouncil TaxA payment made to your local authority in order to pay for local services like schools, libraries, and refuse collection. The amount you pay depends on the value of the property.Read more about council tax in our glossary page.
Ask agent
1 High Peak Harriers Cottages and 2 High Peak Harriers Cottages, Main Street, Biggin
NEAREST STATIONS
Distances are straight line measurements from the centre of the postcode- Matlock Station8.5 miles
About the agent
Bagshaws are the longest serving Estate Agents in Ashbourne. We have been successfully selling a wide variety of property and land since 1871 and they say only the best stand the test of time. We remain an independent company and take pride in providing our clients with that personal touch expected of a company of our heritage. Our locally based property professionals are committed to finding you a suitable buyer with tailor made marketing to your specific property needs.
Industry affiliations


Notes
Staying secure when looking for property
Ensure you're up to date with our latest advice on how to avoid fraud or scams when looking for property online.
Visit our security centre to find out moreDisclaimer - Property reference 33070721. The information displayed about this property comprises a property advertisement. Rightmove.co.uk makes no warranty as to the accuracy or completeness of the advertisement or any linked or associated information, and Rightmove has no control over the content. This property advertisement does not constitute property particulars. The information is provided and maintained by Bagshaws, Ashbourne. Please contact the selling agent or developer directly to obtain any information which may be available under the terms of The Energy Performance of Buildings (Certificates and Inspections) (England and Wales) Regulations 2007 or the Home Report if in relation to a residential property in Scotland.
*This is the average speed from the provider with the fastest broadband package available at this postcode. The average speed displayed is based on the download speeds of at least 50% of customers at peak time (8pm to 10pm). Fibre/cable services at the postcode are subject to availability and may differ between properties within a postcode. Speeds can be affected by a range of technical and environmental factors. The speed at the property may be lower than that listed above. You can check the estimated speed and confirm availability to a property prior to purchasing on the broadband provider's website. Providers may increase charges. The information is provided and maintained by Decision Technologies Limited. **This is indicative only and based on a 2-person household with multiple devices and simultaneous usage. Broadband performance is affected by multiple factors including number of occupants and devices, simultaneous usage, router range etc. For more information speak to your broadband provider.
Map data ©OpenStreetMap contributors.



