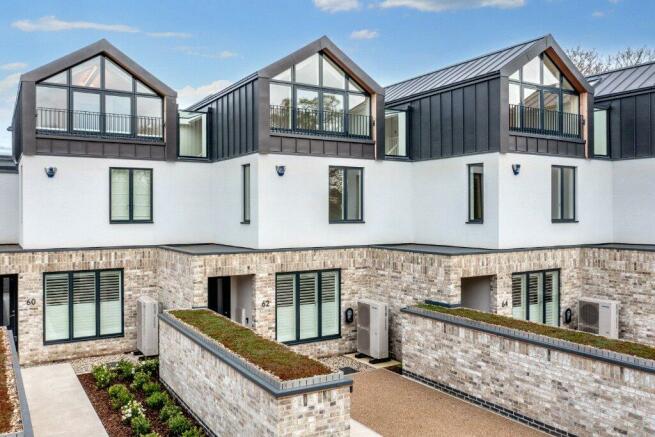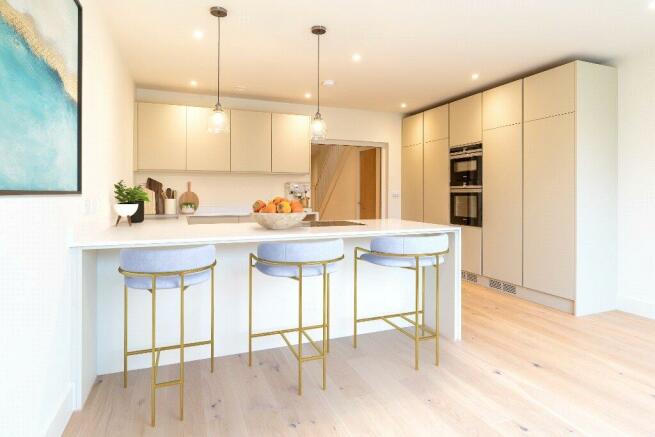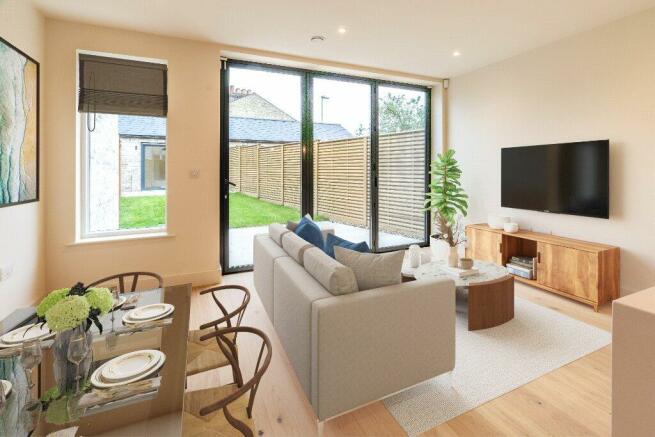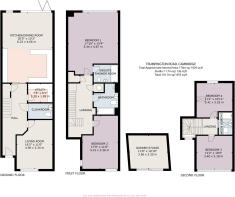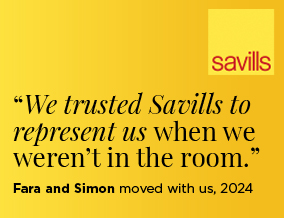
62 Trumpington Road, Trumpington Road, Cambridge, Cambridgeshire, CB2

- PROPERTY TYPE
Terraced
- BEDROOMS
4
- BATHROOMS
3
- SIZE
1,955 sq ft
182 sq m
- TENUREDescribes how you own a property. There are different types of tenure - freehold, leasehold, and commonhold.Read more about tenure in our glossary page.
Freehold
Key features
- Bespoke hand-made kitchen with Quartz worktops
- 3 reception rooms
- Ground floor cloak room
- House bathroom and two en-suite shower rooms
- Garden studio
- Off-road parking for one car and shared visitor parking space
- Enclosed rear garden
- High Specification throughout
- 10 year Advantage Warranty
- EPC Rating = A
Description
Description
The property is designed and finished to a high standard throughout with accommodation set over three floors with a garden studio, extending in total to around 1955 sq ft.
On the ground floor there is an entrance hall, with high ceilings leading to the living room and a spacious open-plan kitchen/dining room. The space provides a welcoming hub in which to congregate as a family, cook, dine and entertain, with large bifold doors providing that all important connection to the outdoors. The kitchen itself features hand-crafted kitchen units finished to the highest of specifications with an arrangement of integrated Siemens appliances, contemporary handle-less, flat-fronted cabinetry, and quartz stone work surfaces. Beautiful engineered oak flooring flows throughout the ground floor accommodation and pairs perfectly with the muted, carefully chosen colour scheme.
The first floor accommodation comprises a landing, principal bedroom with sliding doors overlooking the rear garden, with a well-appointed en-suite shower room; bedroom two and a beautifully finished family bathroom. A second staircase leads via a bespoke glass atrium to the landing with an impressive vaulted double bedroom to the front of the property and a further double bedroom to the rear. There is also a shower room.
Outside, the property is set back from the road with off-road parking for one car with a further shared visitor space. The rear garden is laid to lawn and is enclosed by fencing. Particularly worthy of note to the rear of the garden is a brick-built studio/ home office, extending to around 126sq ft, with Category 6 wiring back to house to enable Wi-Fi coverage.
Specification
Kitchen
- Bespoke, hand-made kitchen with flat-fronted units in an attractive matt finish, incorporating ‘magic corner’ cupboards, integrated waste units and spice racks
- Quartz worktops and matching upstands in neutral ‘White Storm’ colour. ‘Waterfall’ edges to end of units
- Nikolatesla Induction Hob with downdraft extraction
- Under-mounted Franke sink
- Integrated Siemens appliances: Oven, Combi Oven with Microwave function, Dishwasher and full height, built-in Fridge and Freezer units
- Water softener
- Caple under-counter Wine Cooler
- LED strip lighting to underside of wall units
- Feature double sliding doors to kitchen
Utility room
- Bespoke hand-made wall and base units to match Kitchen
- Under-mounted Franke sink
- Quartz worktops and matching upstands in neutral ‘White Storm’
- Plumbing and space for washing machine and separate tumble drier
Heating and water system
- Samsung Air Source Heat Pump (instead of a gas boiler)
- Heat Recovery Ventilation System via a Titan unit
- Underfloor heating throughout with independent zoned thermostats
- 300ltr unvented hot water cylinder with electric immersion heater
- Outside taps at both the front of property and garden studio
Flooring
- Engineered oak flooring to ground floor, with colour matched oak doors
- Porcelanosa tiled floors to bath and shower rooms
- Wool loop pile carpet to bedrooms, stairs and landings – ‘Brockway’s Beachcomber Driftwood’
- Contemporary pocket doors to top floor shower room
Electrical
- 7KW electric car charger
- 2KW Solar panel installation
- Category 6 Data wiring throughout, including to the Garden Studio
- Intruder alarm from Briar Alarms
- Aerial sockets to all reception rooms and bedrooms with option to connect to a digital aerial or cable
- Data points to all reception rooms and bedrooms
- WI-FI extenders installed on all floors
- LED down lighters throughout, with dimming switches
- 3 amp lamp circuit in living room
- External lights to front and rear. Provision for garden lighting
- External waterproof power socket
- High quality wall light fittings, predominantly from Astro lighting
- Wired smoke alarms
Construction and electrical finishes
- Designed by RIBA Award winning Architects, Haysom Ward Miller (RIBA House of the Year Winners)
- Plantation shutters in living room window
- High quality facing brickwork to ground floor, with contrasting light render above
- Anthracite zinc roof with feature gable at second floor with cedar cladding
- Galvanised and powder coated steel balustrades to front and rear bedrooms
- Zinc guttering and downpipes
- Aluminium Velfac double-glazed windows throughout
- Full width aluminium Velfac RIBO sliding doors to the rear bedrooms
- High quality Sunflex 55 aluminium bi-fold doors in the kitchen from ID Systems
- Bike and bin stores to the front of the property, built with steel frames, matching brickwork, green roof and attractive cedar clad doors
- Constructed to meet the requirements of Part M4(2) 'accessible and adaptable dwellings' of the Building Regulations
Bathrooms, ensuite and cloakroom
- Porcelanosa floor and wall tiles
- Contemporary white Duravit sanitaryware, including wall hung WCs
- Chrome mixer taps, shower and bath fittings
- Bette bath
- Vanity units with wash basins over in en-suite
- Walk-in shower to en-suite
- Bathroom mirrors above basins
- Ashdown electric chrome towel rails
- Underfloor heating
Garden studio
- Creative space with vaulted ceiling
- High quality facing brickwork to match house and slate tiled roof
- Aluminium Velfac RIBO sliding doors to front elevation
- Level access onto Porcelanosa paved terrace
- Category 6 wiring back to house to enable Wi-Fi coverage
- Wide range of uses - home office, gym, games room etc
Landscaping
- Dwarf wall and railings to Trumpington Road boundary
- Permeable block paving driveway with bonded gravel parking areas
- Porcelain front path and rear patio from Porcelanosa
- Communal areas at front landscaped with mature shrubs and trees
- Bollard lighting to main entrance and downlights to light front paths
- Turfed rear garden, with a bed for planting alongside patio.
- Horizontal Venetian style fencing from Jacksons Fencing
- Ecological enhancements with swift box on the house and hedgehog friendly gravel boards
Location
The property is well located for access to Addenbrooke's and the biomedical campus (1.5 miles), the city centre (1.8 miles) and the M11 at Junction 11(1.5 miles).
The excellent private and state schooling within the city is also easily accessible, along with the Botanic Gardens.
Cambridge mainline railway station (1.8 miles) offers trains to both London Liverpool Street (70 minutes) and London Kings Cross (43 minutes), Waitrose superstore 0.9 miles, Stansted Airport 28 miles.
Square Footage: 1,955 sq ft
Additional Info
Services
Mains water, electric and drainage are connected. Fibre Broadband available.
Brochures
Web Details- COUNCIL TAXA payment made to your local authority in order to pay for local services like schools, libraries, and refuse collection. The amount you pay depends on the value of the property.Read more about council Tax in our glossary page.
- Band: G
- PARKINGDetails of how and where vehicles can be parked, and any associated costs.Read more about parking in our glossary page.
- Yes
- GARDENA property has access to an outdoor space, which could be private or shared.
- Yes
- ACCESSIBILITYHow a property has been adapted to meet the needs of vulnerable or disabled individuals.Read more about accessibility in our glossary page.
- Ask agent
62 Trumpington Road, Trumpington Road, Cambridge, Cambridgeshire, CB2
Add an important place to see how long it'd take to get there from our property listings.
__mins driving to your place
Get an instant, personalised result:
- Show sellers you’re serious
- Secure viewings faster with agents
- No impact on your credit score
Your mortgage
Notes
Staying secure when looking for property
Ensure you're up to date with our latest advice on how to avoid fraud or scams when looking for property online.
Visit our security centre to find out moreDisclaimer - Property reference CAD240115. The information displayed about this property comprises a property advertisement. Rightmove.co.uk makes no warranty as to the accuracy or completeness of the advertisement or any linked or associated information, and Rightmove has no control over the content. This property advertisement does not constitute property particulars. The information is provided and maintained by Savills New Homes, Cambridge. Please contact the selling agent or developer directly to obtain any information which may be available under the terms of The Energy Performance of Buildings (Certificates and Inspections) (England and Wales) Regulations 2007 or the Home Report if in relation to a residential property in Scotland.
*This is the average speed from the provider with the fastest broadband package available at this postcode. The average speed displayed is based on the download speeds of at least 50% of customers at peak time (8pm to 10pm). Fibre/cable services at the postcode are subject to availability and may differ between properties within a postcode. Speeds can be affected by a range of technical and environmental factors. The speed at the property may be lower than that listed above. You can check the estimated speed and confirm availability to a property prior to purchasing on the broadband provider's website. Providers may increase charges. The information is provided and maintained by Decision Technologies Limited. **This is indicative only and based on a 2-person household with multiple devices and simultaneous usage. Broadband performance is affected by multiple factors including number of occupants and devices, simultaneous usage, router range etc. For more information speak to your broadband provider.
Map data ©OpenStreetMap contributors.
