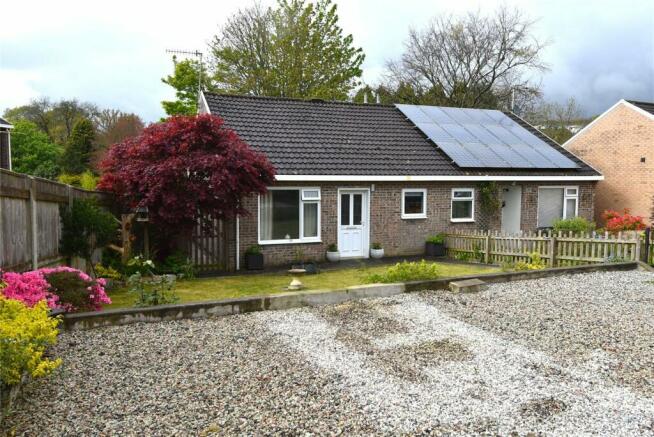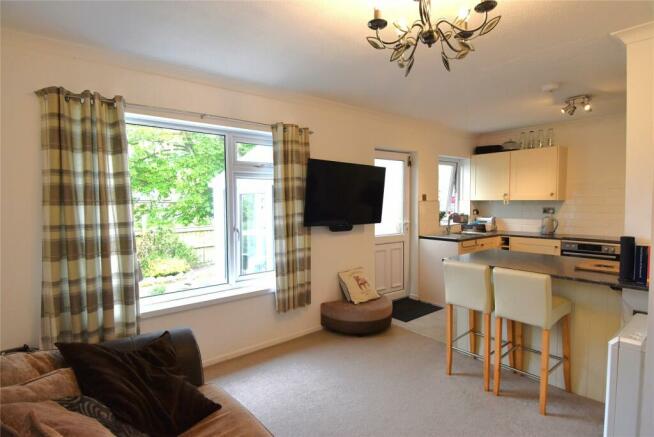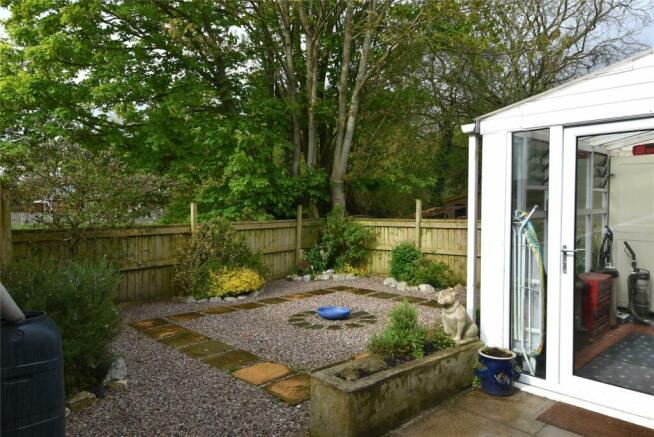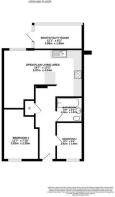Tredanek Close, Bodmin, PL31

- PROPERTY TYPE
Bungalow
- BEDROOMS
2
- BATHROOMS
1
- SIZE
Ask agent
- TENUREDescribes how you own a property. There are different types of tenure - freehold, leasehold, and commonhold.Read more about tenure in our glossary page.
Freehold
Key features
- Open plan living space
- Modern fitted kitchen
- Utility/boot room
- Modern bathroom
- Two bedrooms
- Front and rear gardens
- Covered outside storage
- Parking for three cars
- Within one mile of town centre amenities
Description
Front door with decorative obscured insert opens into the entrance hall.
Entrance hall: Loft access hatch, wall mounted electric panel heater, door opening to built-in storage cupboard with wall mounted coat hooks. Doors open to the two bedrooms, bathroom and open plan living space.
Bedroom one: Window to the front elevation overlooking the front garden and parking; a generous double bedroom with space for a king-size bed and free-standing storage furniture.
Bedroom two: Window to the front elevation overlooking front garden and parking area. A generous single bedroom with space for a single bed, wall mounted television point, freestanding storage furniture. Modern wall mounted RCD unit.
Bathroom: Vinyl flooring, fitted with a modern white suite comprising close coupled WC, pedestal wash basin with mixer tap offering space for free standing storage unit beneath. P-shaped panel bath with wall mounted glazed shower screen and mixer tap with wall mounted shower attachment. Attractive tiling to splashback areas. Extractor fan, wall mounted electric heated towel rail.
Open plan living space: Two windows to the rear elevation, one of which looks into the rear utility space, another overlooks the rear garden. A door with obscured glass insert opens to access the utility area and kitchen area. The kitchen area has vinyl flooring and a wall mounted chrome electric radiator/towel rail. It is fitted with a range of modern units comprising cupboards and drawers with ample worksurface space over. Built-in AEG electric double oven and grill with four ring Hotpoint ceramic hob. A central island space offering worksurface and two-seater breakfast bar, with space for fridge and freezer beneath. Metro tiled splashbacks. Inset stainless steel sink and drainer with mixer tap. Matching wall mounted storage units. Opening through to the lounge space which is carpeted and has a wall mounted electric panel heater, wall mounted television point, space for large settee and freestanding storage furniture.
The rear utility has single glazed timber framed windows to the rear elevation overlooking the garden. There is a double-glazed door with double glazed side panels which opens to access the rear garden. The utility has tiled flooring and offers space for shoe and coat storage. Space for further freestanding storage units with worksurface, which underneath provides space for a washing machine and tumble dryer with additional wall mounted shelving above.
The rear garden is laid to a low maintenance design with a paved patio area. There is a side access leading to the front which offers a covered, gated storage space with guttering which runs into a water butt. The garden is laid with a design of gravel with selection of borders, containing a profusion of plants and shrubs, fitting for freestanding washing line. The rear garden has a pleasant outlook over the neighbouring Scarletts Well Park and towards the Camel Trail.
At the front of the house is a large lawn with borders containing mature plants and shrubs, with a beautiful Acer tree. A gravelled driveway parking area offers space for three cars.
Council Tax Band: A
Services: Mains electric, mains water, mains drainage, telephone, broadband, Sky satellite
Brochures
ParticularsCouncil TaxA payment made to your local authority in order to pay for local services like schools, libraries, and refuse collection. The amount you pay depends on the value of the property.Read more about council tax in our glossary page.
Band: A
Tredanek Close, Bodmin, PL31
NEAREST STATIONS
Distances are straight line measurements from the centre of the postcode- Bodmin Parkway Station3.7 miles
- Lostwithiel Station5.5 miles
- Roche Station5.7 miles
About the agent
Ocean and Country are one of the fastest growing property business groups in Cornwall, due in the most part to the excellent customer experience that we provide. In each of our offices we have local people with vast experience and knowledge of the property market in their area. Homeowners, property purchasers, landlords and tenants alike can be assured of receiving the very best and professional service at all times.
Ocean and Country Limited form part of the FAC Group, which enc
Notes
Staying secure when looking for property
Ensure you're up to date with our latest advice on how to avoid fraud or scams when looking for property online.
Visit our security centre to find out moreDisclaimer - Property reference FAP240086. The information displayed about this property comprises a property advertisement. Rightmove.co.uk makes no warranty as to the accuracy or completeness of the advertisement or any linked or associated information, and Rightmove has no control over the content. This property advertisement does not constitute property particulars. The information is provided and maintained by Ocean & Country, Par. Please contact the selling agent or developer directly to obtain any information which may be available under the terms of The Energy Performance of Buildings (Certificates and Inspections) (England and Wales) Regulations 2007 or the Home Report if in relation to a residential property in Scotland.
*This is the average speed from the provider with the fastest broadband package available at this postcode. The average speed displayed is based on the download speeds of at least 50% of customers at peak time (8pm to 10pm). Fibre/cable services at the postcode are subject to availability and may differ between properties within a postcode. Speeds can be affected by a range of technical and environmental factors. The speed at the property may be lower than that listed above. You can check the estimated speed and confirm availability to a property prior to purchasing on the broadband provider's website. Providers may increase charges. The information is provided and maintained by Decision Technologies Limited. **This is indicative only and based on a 2-person household with multiple devices and simultaneous usage. Broadband performance is affected by multiple factors including number of occupants and devices, simultaneous usage, router range etc. For more information speak to your broadband provider.
Map data ©OpenStreetMap contributors.




