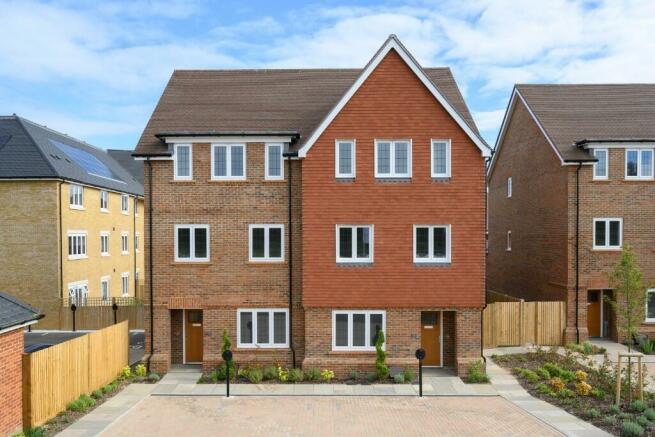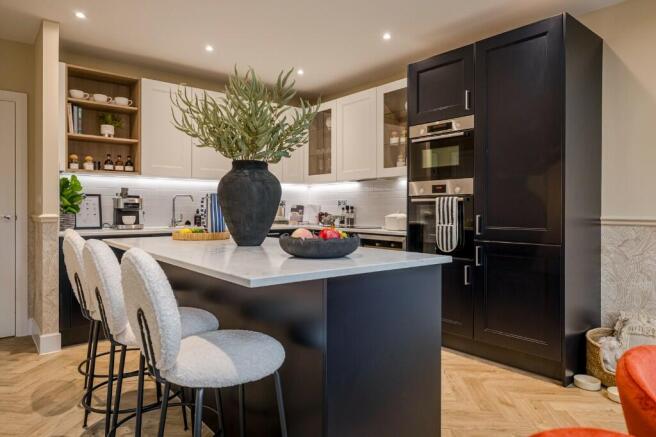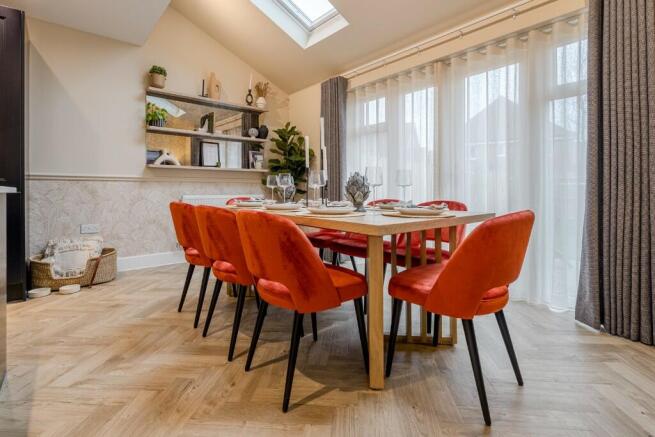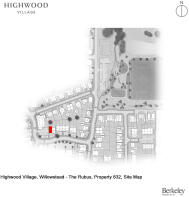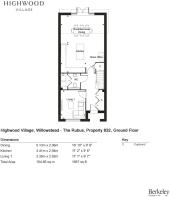Highwood Village, The Boulevard, Horsham, West Sussex, RH12 1FF

- PROPERTY TYPE
End of Terrace
- BEDROOMS
4
- BATHROOMS
3
- SIZE
1,665 sq ft
155 sq m
- TENUREDescribes how you own a property. There are different types of tenure - freehold, leasehold, and commonhold.Read more about tenure in our glossary page.
Freehold
Key features
- Neighbourhood cafe/wine bar opening up this December
- 4 bedroom, 3 bathroom home across three floors
- TAILORED INCENTIVES AVAILABLE - Speak to a sales consultant for more information
- Versatile lounge/tv room on the ground floor. Separate living room on the first floor.
- Bedroom 1 features a dressing room and 4 piece en suite
- Bedroom 2 is a double bedroom with ensuite
- Bedrooms 3 and 4 are spacious single bedrooms
- Close to Horsham town centre and well connected by road and rail
- 2 allocated parking spaces to the front of property
- ONLY 3 HOMES REMAINING ON THE CURRENT PHASE - MOVE IN NOW
Description
1667 SQFT - ALLOCATED PARKING - LARGE LIGHT FILLED KITCHEN DINING ROOM WITH DOORS OPENING TO GARDEN - VERSITILE LOUNGE ON GROUND FLOOR AND SEPERATE LIVING AREA ON FIRST FLOOR - FOUR BEDROOMS - ENSUITE AND DRESSING ROOM TO PRINCIPAL BEDROOM -ENSUITE TO BEDROOM TWO - CLOAKROOM
Highwood Village is delighted to introduce you to The Rubus, a beautiful four bedroom home, offering 1667 SQFT of high-quality craftsmanship internal design and specification across three floors.
This stunning four bedroom home offers a light filled open plan kitchen dining area with doors that open out onto a patio and private turfed rear garden, a versatile lounge on the ground and a separate living room on the first floor. The principal bedroom features a four piece en-suite and dressing room. Bedroom two has an en-suite. This home is complete with an integrated kitchen appliances, utility cupboard within the cloakroom and flooring throughout.
Location
Situated next to the picturesque town of Horsham, West Sussex and with excellent road and rail links, Highwood Village is a place where the quality of your home is as important as the place in which it sits.
Spaces for residents have been created alongside places for nature and wildlife. Highwood Village is a neighbourhood for all ages to enjoy, with a strong sense of community in a modern village setting. .
Specification Highlights
Kitchen
- Mistral worktop and tiled splashback
- Bosch multi-functional stainless steel fan assisted oven.
- Bosch stainless steel combi microwave
- Bosch induction hob with touch controls
- Bosch integrated fridge/freezer
- Bosch integrated dishwasher
- LED under wall unit lighting
- Integrated wine cooler
Bathroom
- Inset mirrored cabinet to principal ensuite and bedroom two ensuite
- Full width mirror to bathroom and cloakroom
- Walk in shower with fixed head and hand held shower to principal ensuite and bedroom two
- Bath with shower and screen to bathroom
- Chrome dual fuel heated towel rail
- Ceramic wall tiles to selected areas
Home entertainment and communications
- TV points to living room, kitchen area and bedrooms
- Satellite dish provided and wired for sky Q to living room
- USB charging points to kitchen and all bedrooms
- Bedroom home office includes media plate with power points, LAN cable and telephone point
- LED downlights to hall/landing, kitchen and all bathrooms and cloak
Interior finishes
- Walk in dressing room to principal bedroom
- Wood effect flooring to hall, kitchen and cloakroom
- Ceramic floor tiles to all bathrooms
- Fitted carpets to the remainder of the property
External:
- Landscaped front garden and turf to rear garden
- Natural sandstone paving to paths and patio area
- 32amp electric supply provided for future electric vehicle charging points
Our Sales Suite is open Thursday - Monday, 10am - 5pm. Contact us to book your appointment.
Please note, Computer Generated Images and showhome photography is indicative only. Please speak to the Sales Team for plot specific information. Your attention is drawn to the fact that it may not be possible to provide the branded products as referred to in the specification. In such cases a similar alternative will be provided. Berkeley reserves the right to make changes as required. A number of choices and options are available to personalise your home. Choices and options are subject to time frames, availability and change.
Brochures
Willowstead Brochure- COUNCIL TAXA payment made to your local authority in order to pay for local services like schools, libraries, and refuse collection. The amount you pay depends on the value of the property.Read more about council Tax in our glossary page.
- Ask developer
- PARKINGDetails of how and where vehicles can be parked, and any associated costs.Read more about parking in our glossary page.
- Allocated
- GARDENA property has access to an outdoor space, which could be private or shared.
- Private garden
- ACCESSIBILITYHow a property has been adapted to meet the needs of vulnerable or disabled individuals.Read more about accessibility in our glossary page.
- Ask developer
Highwood Village, The Boulevard, Horsham, West Sussex, RH12 1FF
Add your favourite places to see how long it takes you to get there.
__mins driving to your place
About the development
Development features
- Beautiful homes
- Sought-after location
- Off-plan reservations available
- High quality specification
About Berkeley Homes (Southern) Ltd
Berkeley Group builds beautiful, successful places, blending homes, parks and public realm with great facilities to create fantastic communities where people love to live. We work together with trusted partners to tackle the shortage of good quality homes. And we make a lasting contribution to the landscape and to the communities we help create. We have built more than 19,600 homes in the last five years, across London, Birmingham and the South of England.
Berkeley Group is made up of six autonomous companies: Berkeley Homes, St Edward, St George, St James, St Joseph and St William.
Your mortgage
Notes
Staying secure when looking for property
Ensure you're up to date with our latest advice on how to avoid fraud or scams when looking for property online.
Visit our security centre to find out moreDisclaimer - Property reference TheRubus832. The information displayed about this property comprises a property advertisement. Rightmove.co.uk makes no warranty as to the accuracy or completeness of the advertisement or any linked or associated information, and Rightmove has no control over the content. This property advertisement does not constitute property particulars. The information is provided and maintained by Berkeley Homes (Southern) Ltd. Please contact the selling agent or developer directly to obtain any information which may be available under the terms of The Energy Performance of Buildings (Certificates and Inspections) (England and Wales) Regulations 2007 or the Home Report if in relation to a residential property in Scotland.
*This is the average speed from the provider with the fastest broadband package available at this postcode. The average speed displayed is based on the download speeds of at least 50% of customers at peak time (8pm to 10pm). Fibre/cable services at the postcode are subject to availability and may differ between properties within a postcode. Speeds can be affected by a range of technical and environmental factors. The speed at the property may be lower than that listed above. You can check the estimated speed and confirm availability to a property prior to purchasing on the broadband provider's website. Providers may increase charges. The information is provided and maintained by Decision Technologies Limited. **This is indicative only and based on a 2-person household with multiple devices and simultaneous usage. Broadband performance is affected by multiple factors including number of occupants and devices, simultaneous usage, router range etc. For more information speak to your broadband provider.
Map data ©OpenStreetMap contributors.
