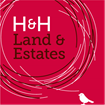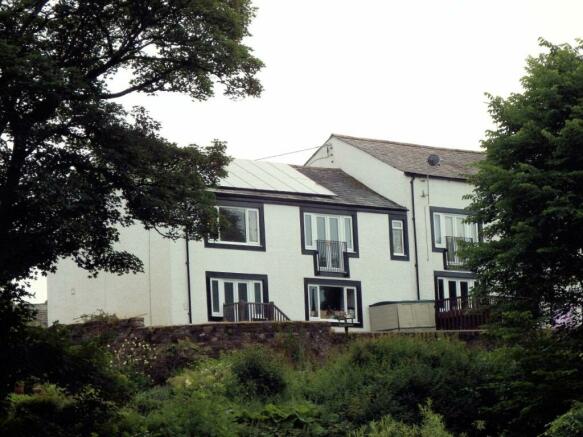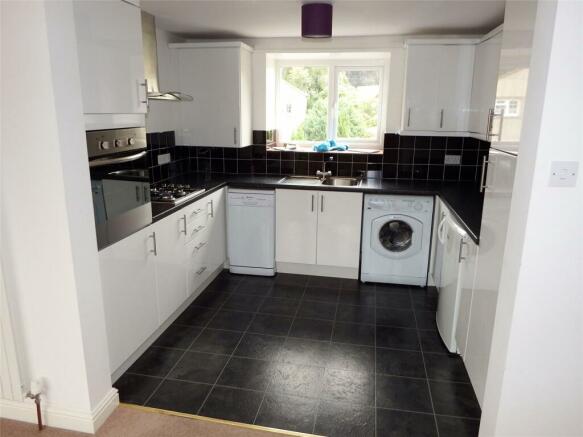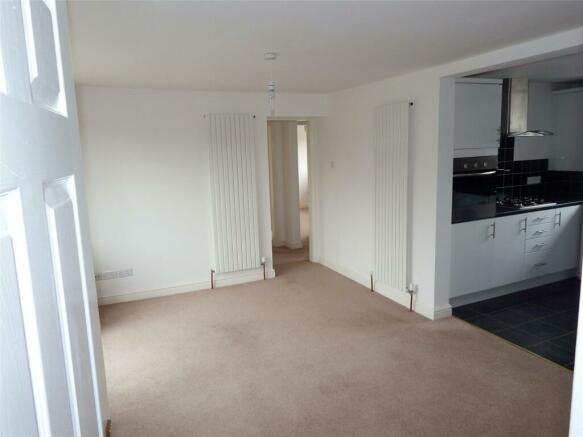
Flat 2, Eden View, Mill Hill, Appleby-in-Westmorland, Cumbria

Letting details
- Let available date:
- Now
- Deposit:
- £721A deposit provides security for a landlord against damage, or unpaid rent by a tenant.Read more about deposit in our glossary page.
- Min. Tenancy:
- Ask agent How long the landlord offers to let the property for.Read more about tenancy length in our glossary page.
- Let type:
- Long term
- Furnish type:
- Ask agent
- Council Tax:
- Ask agent
- PROPERTY TYPE
Apartment
- BEDROOMS
2
- BATHROOMS
1
- SIZE
Ask agent
Description
Description – This is as pleasantly situated a first floor as you could wish to find. It stands in a quiet residential area overlooking the River Eden and has private car parking in a shared forecourt. The flat has been fitted and equipped to a good standard and is maintained and decorated in clean and good order. Access to the flat is by a shared staircase. It has fitted carpets and floor coverings throughout and is fully double-glazed. It is ready for immediate occupation.
Accommodation
First Floor
Living Room – 4.44m x 3.09m – An airy room with ample power points, TV point, two radiators, pendant light and French doors opening onto a Juliet balcony. Views over the river. The room is open to the:-
Kitchen – 3.09m x 2.77m – Equipped to an above average standard with a good range of white wall and base cupboard units with simulated with dark marble melamine work surfaces with black tiled splashbacks, four ring gas hob with brushed steel extractor fan hood above, built in electric oven, boiler cupboard, refrigerator, dishwasher, washing machine, carbon monoxide detector.
Rear hallway - With airing cupboard with radiator and slatted shelves.
Bathroom/WC – With a modern white three-piece suite consisting an inverse P-shaped panelled bath with mains shower above, shower rail and curtain, pedestal hand basin, WC with low level dual flush cistern, heated chrome ladder towel rail, tile effect thermoplastic floor covering.
Front Double Bedroom – 3.75m x 2.63m – Pendant light, three double switched sockets, two radiators and carpeting.
Main Rear Bedroom – 4.82m (max) x 3.11m – Pendant light, fitted carpet, three double switched sockets, two radiators, smoke alarm, views over the river.
Services – The property has mains water, electricity, gas and drainage connections. There is a conventional water filled radiator system fed from a balanced flue gas fired boiler. Smoke alarms are present. Solar panels with day time production free.
Outside - There is ample unallocated parking available in the forecourt area. Private seating area outside. Garden shed.
Lease – An Assured Shorthold Tenancy for an initial term of 6 months is offered. The term may be extended or renewed by agreement.
Rent - £625.00 per calendar month payable in advance by banker’s standing order.
Outgoings – The tenant will pay the utility bills and heating charges and the council tax. The flat is in council tax band B.
Living Room
4.44m x 3.09m
An airy room with ample power points, TV point, two radiators, pendant light and French doors opening onto a Juliet balcony. Views over the river. The room is open to the:-
Kitchen
3.09m x 2.77m
Equipped to an above average standard with a good range of white wall and base cupboard units with simulated with dark marble melamine work surfaces with black tiled splash-backs, four ring gas hob with brushed steel extractor fan hood above, built in electric oven, boiler cupboard, refrigerator, dishwasher, washing machine, carbon monoxide detector.
Rear Hallway
With airing cupboard with radiator and slatted shelves.
Bathroom
With a modern white three piece suite consisting an inverse P-shaped panelled bath with mains shower above, shower rail and curtain, pedestal hand basin, WC with low level dual flush cistern, heated chrome ladder towel rail, tile effect thermoplastic floor covering.
Master Bedroom
4.82m (max) x 3.11m - Pendant light, fitted carpet, three double switched sockets, two radiators, smoke alarm, views over the river.
Bedroom
3.75m x 2.63m
Pedant light, three double switched sockets, two radiators and carpeting.
Outisde
There is ample unallocated parking available in the forecourt area. Private seating area outside.
- COUNCIL TAXA payment made to your local authority in order to pay for local services like schools, libraries, and refuse collection. The amount you pay depends on the value of the property.Read more about council Tax in our glossary page.
- Band: B
- PARKINGDetails of how and where vehicles can be parked, and any associated costs.Read more about parking in our glossary page.
- Yes
- GARDENA property has access to an outdoor space, which could be private or shared.
- Yes
- ACCESSIBILITYHow a property has been adapted to meet the needs of vulnerable or disabled individuals.Read more about accessibility in our glossary page.
- Ask agent
Flat 2, Eden View, Mill Hill, Appleby-in-Westmorland, Cumbria
NEAREST STATIONS
Distances are straight line measurements from the centre of the postcode- Appleby Station0.6 miles
About the agent
H&H Land & Estates are one of the Norths leading property experts. We are an independent Estate, Lettings and Land Agents with an extensive heritage offering a depth of knowledge and experience unrivalled in the local markets. This combined with our comprehensive range of services for buyers, sellers, landlords and tenants ensures our nine offices are the first port of call for clients across Cumbria, Durham, North Yorkshire and the Scottish Borders.
Industry affiliations

Notes
Staying secure when looking for property
Ensure you're up to date with our latest advice on how to avoid fraud or scams when looking for property online.
Visit our security centre to find out moreDisclaimer - Property reference PEN220110_L. The information displayed about this property comprises a property advertisement. Rightmove.co.uk makes no warranty as to the accuracy or completeness of the advertisement or any linked or associated information, and Rightmove has no control over the content. This property advertisement does not constitute property particulars. The information is provided and maintained by H&H Land & Estates, Penrith. Please contact the selling agent or developer directly to obtain any information which may be available under the terms of The Energy Performance of Buildings (Certificates and Inspections) (England and Wales) Regulations 2007 or the Home Report if in relation to a residential property in Scotland.
*This is the average speed from the provider with the fastest broadband package available at this postcode. The average speed displayed is based on the download speeds of at least 50% of customers at peak time (8pm to 10pm). Fibre/cable services at the postcode are subject to availability and may differ between properties within a postcode. Speeds can be affected by a range of technical and environmental factors. The speed at the property may be lower than that listed above. You can check the estimated speed and confirm availability to a property prior to purchasing on the broadband provider's website. Providers may increase charges. The information is provided and maintained by Decision Technologies Limited. **This is indicative only and based on a 2-person household with multiple devices and simultaneous usage. Broadband performance is affected by multiple factors including number of occupants and devices, simultaneous usage, router range etc. For more information speak to your broadband provider.
Map data ©OpenStreetMap contributors.




