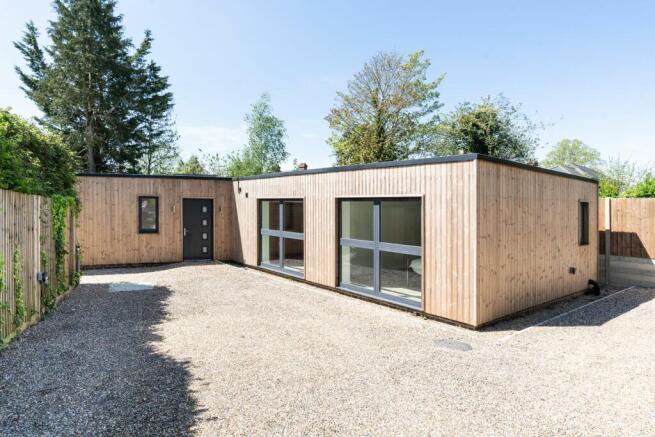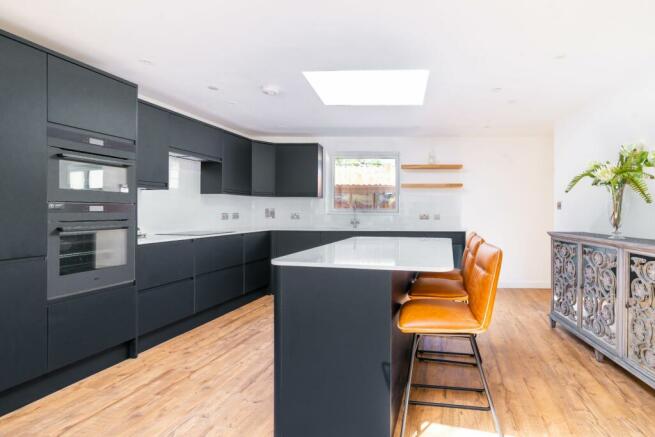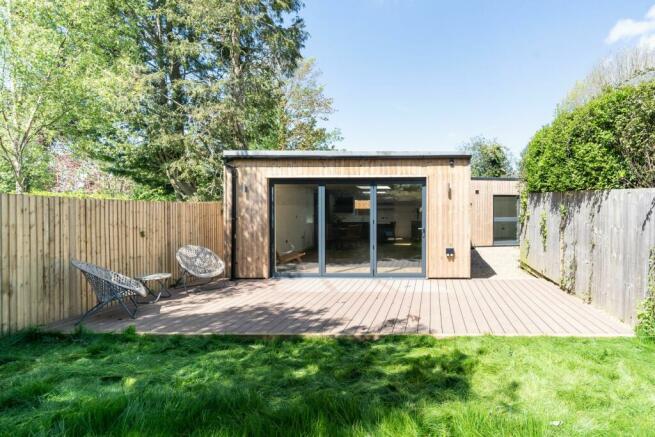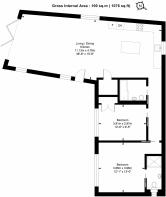Dentons, 8a Beacon Oak Road, Tenterden, Kent, TN30 6RZ

- PROPERTY TYPE
Detached Bungalow
- BEDROOMS
2
- BATHROOMS
2
- SIZE
1,076 sq ft
100 sq m
- TENUREDescribes how you own a property. There are different types of tenure - freehold, leasehold, and commonhold.Read more about tenure in our glossary page.
Freehold
Key features
- 10 year buildzone Warranty
- A Short Walk to the Town Centre
- Ample Car Parking
- Available Chain-Free
Description
Offered with no forward chain! Nestled in a secluded spot mere moments from Tenterden's bustling centre, this outstanding modern detached single-story residence epitomises excellence in craftsmanship and design. Finished to the highest standards, the property comes with the assurance of a 10-year 'Build-Zone warranty'. Meticulously planned, it features an engineering brick base with blockwork above, enveloped in stunning low-maintenance thermo wood. The rubber-capped flat roof hosts solar panels that seamlessly connect to an efficient electric boiler, powering a wet underfloor heating system for optimal comfort and sustainability. There is an internal fire sprinkler system. Accessed via a private driveway, this property offers a sense of exclusivity and privacy. The neighbouring property adjacent to the residence has a designated right of way solely for access to their garage along the driveway. Ensuring security and seclusion, the property is gated with a steel sliding electric gate, and its enclosed gardens feature a private decked terrace leading to a lawn area. Inside, the accommodation is beautifully proportioned and thoughtfully arranged. The stunning open-plan kitchen/living/dining room serves as the heart of the home, boasting bifold doors that seamlessly connect indoor and outdoor living spaces. The residence comprises two double bedrooms, with the principal bedroom benefiting from an en-suite shower room, while a separate family bathroom caters to the needs of guests and residents alike.
Situation:
Set in the picturesque 'tree lined', and sought after town of Tenterden with a wide array of independent and larger 'chain' shops, restaurants, banks, associated amenities and architectural rarities. Headcorn mainline station is approximately a 15 minute drive with frequent services to London taking just over 1 hour. Ashford International station is about a 30 min drive offering a high speed service. Road access to the M20 is about 20 minutes.
Directions:
From our office proceed down the High Street following the road round into Stone Street, at the junction with Waterloo Road bear right onto The Hill. Continue along this road for several miles, over 2 crossroads until reaching a T-Junction. Turn left onto the A28 towards Tenterden and through the High Street, continuing straight through the traffic lights until you reach a mini roundabout. Take the second exit into Beacon Oak Road and the property will be found after a short distance, on the left accessed via a grass drive/track between houses 4 & 6 Beacon Oak Road. Identified by our for sale board.
Accommodation.
Ground Floor
Open Plan Living/Dining/Living Room :- This stunning space is truly exceptional, boasting a triple aspect design with windows to the front, side, and rear. The inclusion of bi-fold doors seamlessly connects the indoors with the outdoors, offering easy access to the garden. Two generous roof lights flood the space with natural light, while a fitted double storage cupboard provides practical storage solutions. Recessed ceiling spotlights add to the ambiance, and there is ample space for a table and chairs, making it the perfect setting for dining and entertaining.
Step into culinary bliss in the kitchen area adorned with a chic handleless navy-blue 'Howdens' kitchen, featuring a stunning island offering abundant storage and prep space, along with a breakfast bar. The elegance is heightened by the contrasting white work surface, perfectly complementing the tiled splash-back. A touch of sophistication is added by the inset ceramic sink unit. Designed for culinary mastery, the kitchen is equipped with a suite of top-tier AEG integrated appliances, including a four-burner hob with an extractor canopy, an integrated oven, microwave, dishwasher, and fridge/freezer housed within an upright unit. To cater to laundry needs, a washing machine is also included.
Hallway :- This inviting hallway welcomes you with a high-level obscured glazed window on the side elevation, providing natural light while ensuring privacy. Recessed ceiling spotlights add a touch of elegance, illuminating the space.
Bathroom :- The elegant marble-effect tiles elevate the contemporary ambiance of this exquisite bathroom. Unwind in the luxurious 'P' shaped bath, featuring a shower above and a fitted screen for convenience. An illuminated mirror positioned above the stylish blue vanity unit adds both practicality and flair to the space. Adding to the comfort is a heated towel rail, while a floating low-level WC completes the modern look and feel of the room.
Bedroom 1 :- This spacious double bedroom boasts a large floor-to-ceiling window that floods the room with abundant natural light, creating an inviting and airy atmosphere.
Bedroom 2 :- The second double bedroom also features a sizable floor-to-ceiling window, mirroring the abundant natural light enjoyed in bedroom one. Adding to its functionality, a generously sized fitted double wardrobe provides ample storage space, ensuring a clutter-free environment and maintaining the room's sleek and spacious aesthetic.
Ensuite :- The ensuite shower room mirrors the sophisticated style of the main bathroom, adorned with modern fixtures and elegant finishes. However, it distinguishes itself with a spacious walk-in shower cubicle, complete with a sliding door for added convenience.
Outside:- Accessed via a private gravel driveway, the property welcomes you through an electric gate to a secluded gravel parking area, offering ample off-road parking, and turning space plus an electric charging point. The enclosed garden is thoughtfully designed, featuring a decked area seamlessly connected to the main living area through bi-folding doors, creating an ideal space for entertaining and enjoying the sunshine with friends and family. Completing the outdoors is a levelled lush green lawned area. There is even a rain water harvesting tank feeding the outside tap.
Agents Note: - Ashford Borough Council. Tax Band TBA. In line with money laundering regulations (5th directive) all purchasers will be required to allow us to verify their identity and their financial situation in order to proceed.
Council Tax Band: TBA
Tenure: Freehold
Brochures
Brochure- COUNCIL TAXA payment made to your local authority in order to pay for local services like schools, libraries, and refuse collection. The amount you pay depends on the value of the property.Read more about council Tax in our glossary page.
- Ask agent
- PARKINGDetails of how and where vehicles can be parked, and any associated costs.Read more about parking in our glossary page.
- Off street
- GARDENA property has access to an outdoor space, which could be private or shared.
- Private garden
- ACCESSIBILITYHow a property has been adapted to meet the needs of vulnerable or disabled individuals.Read more about accessibility in our glossary page.
- Ask agent
Dentons, 8a Beacon Oak Road, Tenterden, Kent, TN30 6RZ
Add your favourite places to see how long it takes you to get there.
__mins driving to your place
Your mortgage
Notes
Staying secure when looking for property
Ensure you're up to date with our latest advice on how to avoid fraud or scams when looking for property online.
Visit our security centre to find out moreDisclaimer - Property reference RS2394. The information displayed about this property comprises a property advertisement. Rightmove.co.uk makes no warranty as to the accuracy or completeness of the advertisement or any linked or associated information, and Rightmove has no control over the content. This property advertisement does not constitute property particulars. The information is provided and maintained by LeGrys Independent Estate Agents, Cranbrook. Please contact the selling agent or developer directly to obtain any information which may be available under the terms of The Energy Performance of Buildings (Certificates and Inspections) (England and Wales) Regulations 2007 or the Home Report if in relation to a residential property in Scotland.
*This is the average speed from the provider with the fastest broadband package available at this postcode. The average speed displayed is based on the download speeds of at least 50% of customers at peak time (8pm to 10pm). Fibre/cable services at the postcode are subject to availability and may differ between properties within a postcode. Speeds can be affected by a range of technical and environmental factors. The speed at the property may be lower than that listed above. You can check the estimated speed and confirm availability to a property prior to purchasing on the broadband provider's website. Providers may increase charges. The information is provided and maintained by Decision Technologies Limited. **This is indicative only and based on a 2-person household with multiple devices and simultaneous usage. Broadband performance is affected by multiple factors including number of occupants and devices, simultaneous usage, router range etc. For more information speak to your broadband provider.
Map data ©OpenStreetMap contributors.




