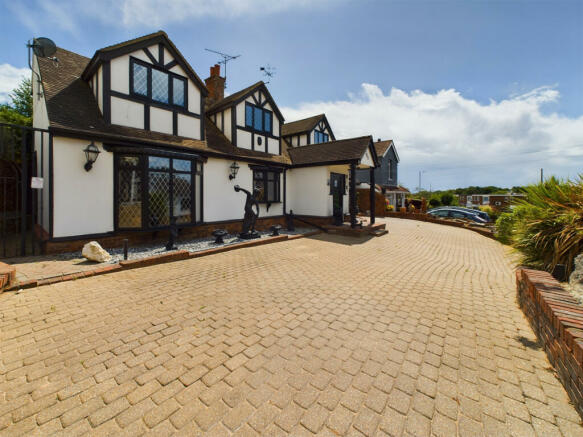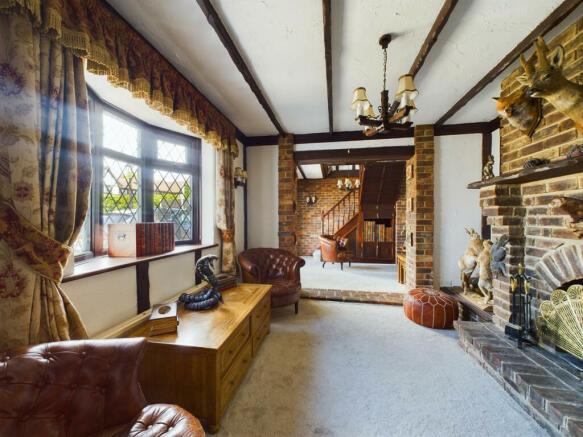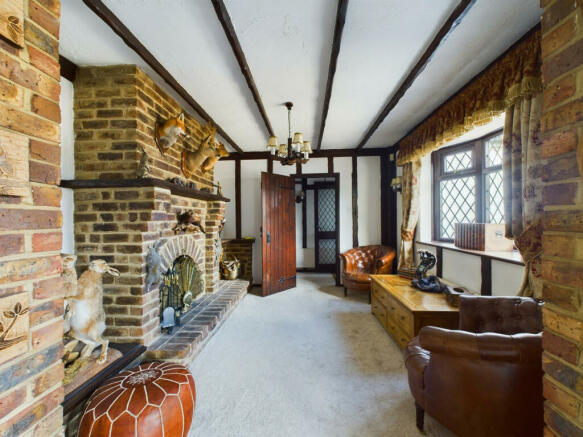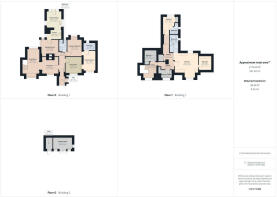
Rayleigh Road, Benfleet, SS7

- PROPERTY TYPE
Detached
- BEDROOMS
4
- BATHROOMS
4
- SIZE
18,998 sq ft
1,765 sq m
- TENUREDescribes how you own a property. There are different types of tenure - freehold, leasehold, and commonhold.Read more about tenure in our glossary page.
Freehold
Key features
- Detached Four Bedroom House, Complete With One Bedroom Annexe
- Master Bedroom with En Suite And Walk In Wardrobe
- New Summer House And Shed With Power
- Levelled Private Garden
- Close To Shops And Schools
- Four Reception Rooms
- Character Building
- Annexe boasts Of Living Room, Bedroom and En-Suite
- Fantastic Road Access
- Tax Band F
Description
Boasting four spacious bedrooms, three bathrooms, and two ensuites, this home provides ample space for a growing family or those who love to entertain. Each room is thoughtfully designed to maximize natural light and create a warm and inviting atmosphere.
The property offers open parking spaces for up to four vehicles, ensuring convenience for you and your guests. The detached nature of the house provides privacy, making it an ideal retreat from everyday life.
With a generous building area of 1765sqft, there is plenty of room to create your dream living spaces. The construction of this house dates back to 1935, adding a touch of history and character to the property.
Situated in the sought-after area of Hadleigh, this home offers easy access to local amenities, schools, and transport links. The price for this remarkable property is offers over £680,000, reflecting its exceptional value and potential. Don't miss out on the opportunity to make this house your forever home.
Contact us today to arrange a viewing and experience the charm and beauty of Rayleigh Road, Benfleet. This property is truly a gem waiting to be discovered.
Accommodation
Porch 4'8 x 5'1 (1.44m 1.55m)
Entrance Hallway 3'5 x 13'7 (1.05m x 4.15m)
Lounge
Dining Room/Bar 10'10 x 11'1 (3.32m x 3.39m)
Downstairs Cloakroom 4'11 x 7'6 (1.51m x 2.31m)
Reception room/Snug 11'5 x 10'9 (3.50m 3.30m)
Kitchen/Breakfast Room
First Floor Landing
Master Bedroom 15'4 x 16'7 (4.69m x 5.6m)
En-suite 6'1 x 6'4 (1.86m x 1.94m)
Bedroom Two 7'7 x 11'11 (2.33m x 3.63m)
En-suite 5'7 x 7'6 (1.71m x 2.31m)
Bedroom Three 8'3 x 7'9 (2.52m x 2.37m)
Bedroom Four 7'4 x 5'5 (2.26m x 1.65m)
Annexe Living Room 9'7 x 11'3 (2.94m x 3.44m)
Annexe Bedroom 8'4 x 13'8 (2.55m x 4.17m)
Annexe En-Suite 8'4 x 5'3 (2.54m x 1.61m)
Garden
Levelled garden with raised block paving, brick built pond with water feature, flower beds and laid to lawn, power, outdoor lights and tap. New summerhouse and shed built with power. Bin storage, side gate access
Driveway
block paved driveway with large flowerbed boarders. Parking for 4 cars
- COUNCIL TAXA payment made to your local authority in order to pay for local services like schools, libraries, and refuse collection. The amount you pay depends on the value of the property.Read more about council Tax in our glossary page.
- Band: F
- PARKINGDetails of how and where vehicles can be parked, and any associated costs.Read more about parking in our glossary page.
- Yes
- GARDENA property has access to an outdoor space, which could be private or shared.
- Yes
- ACCESSIBILITYHow a property has been adapted to meet the needs of vulnerable or disabled individuals.Read more about accessibility in our glossary page.
- Ask agent
Rayleigh Road, Benfleet, SS7
Add your favourite places to see how long it takes you to get there.
__mins driving to your place



Over 50 Years of Service
Fisks have been serving local homeowners for over 50 years, finding Buyers and Tenants for our Clients. Our properties are always up-to-date and your enquiries will be handled by a Customer Service focused team. If you are selling, we offer a service second to none when it comes to marketing experience, coupled with commission value.
Professional Bodies and AssociationsAs a founding member of both the NAEA (National Association of Estate Agents) and The Property Ombudsman Scheme, integrity, professionalism and quality of Customer Service have led to the business growth over the years.
BenfleetFor an overview of the Benfleet area, please look at the brief description on our website.
Your mortgage
Notes
Staying secure when looking for property
Ensure you're up to date with our latest advice on how to avoid fraud or scams when looking for property online.
Visit our security centre to find out moreDisclaimer - Property reference RX377866. The information displayed about this property comprises a property advertisement. Rightmove.co.uk makes no warranty as to the accuracy or completeness of the advertisement or any linked or associated information, and Rightmove has no control over the content. This property advertisement does not constitute property particulars. The information is provided and maintained by Fisks Ltd, Benfleet. Please contact the selling agent or developer directly to obtain any information which may be available under the terms of The Energy Performance of Buildings (Certificates and Inspections) (England and Wales) Regulations 2007 or the Home Report if in relation to a residential property in Scotland.
*This is the average speed from the provider with the fastest broadband package available at this postcode. The average speed displayed is based on the download speeds of at least 50% of customers at peak time (8pm to 10pm). Fibre/cable services at the postcode are subject to availability and may differ between properties within a postcode. Speeds can be affected by a range of technical and environmental factors. The speed at the property may be lower than that listed above. You can check the estimated speed and confirm availability to a property prior to purchasing on the broadband provider's website. Providers may increase charges. The information is provided and maintained by Decision Technologies Limited. **This is indicative only and based on a 2-person household with multiple devices and simultaneous usage. Broadband performance is affected by multiple factors including number of occupants and devices, simultaneous usage, router range etc. For more information speak to your broadband provider.
Map data ©OpenStreetMap contributors.





