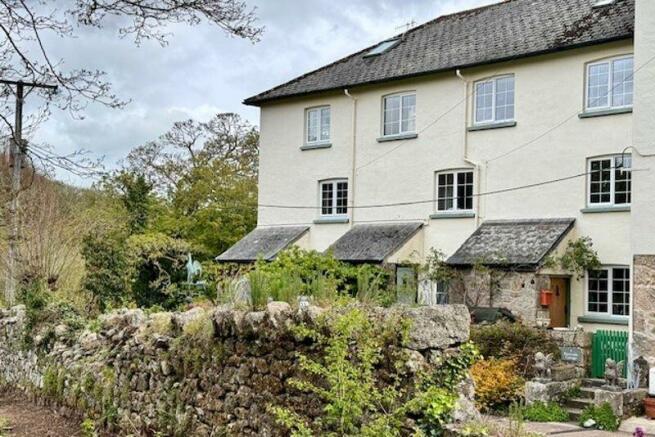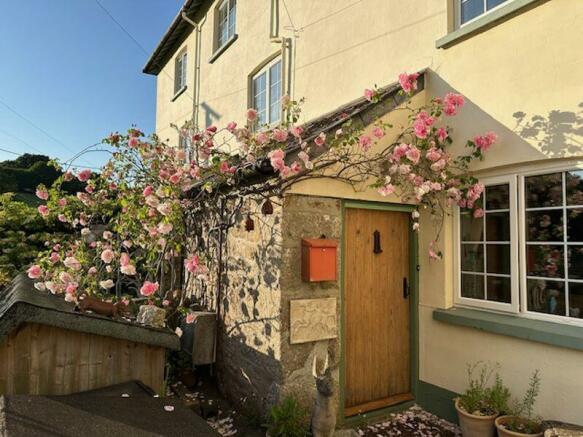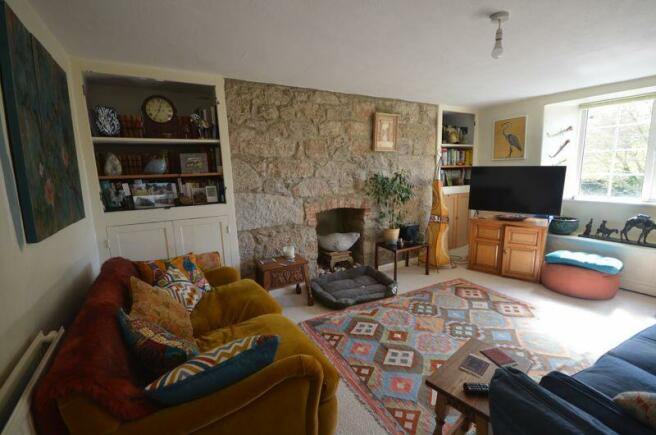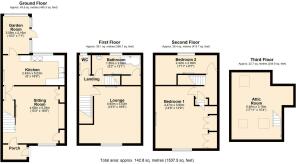
Leatside, 3 Rivervale Close, Chagford

- PROPERTY TYPE
Terraced
- BEDROOMS
2
- BATHROOMS
1
- SIZE
Ask agent
- TENUREDescribes how you own a property. There are different types of tenure - freehold, leasehold, and commonhold.Read more about tenure in our glossary page.
Freehold
Key features
- A spacious family home with riverside garden and studio/store
- Superb countryside and riverside views only half a mile from the town square
- Enclosed front terrace and entrance porch
- Sitting room with fireplace and woodburner
- Hand built kitchen with gas fired Rayburn range and access to the garden room
- First floor lounge with views
- Bathroom and separate w.c.
- Two second floor bedrooms
- Large attic bedroom
- Double glazed and mains gas central heating
Description
Situation
Rivervale Close is located on the banks of the River Teign where the buildings used to be a woollen mill and workers cottages. It is a supremely tranquil setting with the sound of the river and mill race offering a great background track to the birdsong. It is about a half mile to the bustling town square where there is a wide variety of day to day and specialist shops, four pubs and cafes. Chagford has a Primary school, pre-school and Montessori school, a library, Parish church, Roman Catholic church and chapel and surgeries for doctor, dentist and vet. From Rivervale there is easy access to riverside walks, and surrounding the town there are countryside and moorland walks. Sports facilities include a football and cricket pitch with a pavilion, a gym, tennis club, bowling club, skate park and an open air swimming pool in the summertime. The A30 dual carriageway is about 5 miles away and Exeter is approximately 20 miles.
Services
Mains gas, water and electricity. Drainage is to a shared septic tank and drainage field.
Council tax band
Band C
Directions
From Fowlers double doors go to the top of The Square and turn right. Leave The Square into Mill Street and where the road splits after about 200 metres bear right. Follow Mill Street down the hill and where the road levels out at the bottom take the concrete driveway on the right. This is Rivervale Close and at the end of the drive is the old mill which comprises seven homes. Leatside is to the left and it has a parking space just opposite.
Entrance
A short flight of concrete steps lead up to a gate and a small enclosed yard with space for a bench, woodstore and bin enclosure. A latched timber door leads into the entrance porch.
Entrance porch
The porch has a hat shelf and hooks for coats, space for wellies, a wall light point and a upvc double glazed obscure inner front door to the sitting room.
Sitting room
As you enter the sitting room the staircase to the first floor is in front of you and to the right is the sitting area. This bright room has a upvc double glazed front window with pine window seat, a large granite fireplace with a woodburner and lined flue which sit on a slate and granite hearth with deep pine cupboards to either side of the chimney breast. A pendant light is fitted, a TV point, a double panel radiator and a wall mounted cupboard with the electric meter. A latched door opens to the understairs cupboard and a doorway leads into the kitchen.
Kitchen
The kitchen cabinets are hand built by a local artisan with painted base and wall cabinets which incorporate a plate rack above the ceramic double sink which has a stainless steel mixer tap and an adjacent tap for filtered water. Integral to the kitchen is a gas fired Rayburn range which attends to both central heating and cooking, an extractor fan and a two burner gas hob. Beneath the thick oak work surfaces is space for a half size dishwasher and there is space for a freestanding fridge/freezer. Six LED downlighters are fitted, an oak breakfast bar, a single panel radiator and a upvc double glazed door to the garden room.
Garden room
This is a single glazed room with a triple glazed polycarbonate roof, four pendant light points, a vinyl floor and a door to the garden. North Coast log cabins have prepared plans to replace this garden room if a buyer should wish to do so.
First floor landing
Latched or panelled doors lead to all rooms, there is a pendant light point and the staircase to the second floor.
Lounge
This is a good size lounge with an exposed granite wall featuring a former fireplace, shelving and cupboards to either side of the chimney breast, a big upvc double glazed front window looking across a field towards the river, a deep recess with space for a desk/workstation, double panel radiator, pendant light point and TV point.
W.C.
Fitted with a white low level w.c., a ceiling light point, single panel radiator and a upvc double glazed window.
Bathroom
A upvc window with pine clad returns looks out to the rear of the house to the river and mill race. There is a vinyl floor, a ceiling light point, a single panel radiator, an electric heated towel rail and a built in airing cupboard with shelving. The bathroom suite is white and comprises a 'P' shaped bath with splashbacks tiled to head height, a glazed and curved shower screen, a new Mira Event XS electric shower, pedestal wash hand basin and a single panel radiator.
Second floor landing.
Latched doors lead to all rooms and to the stairs up to the top floor attic room. There is a pendant light point and space for bookshelves.
Bedroom 2
A rear facing room that can fit a double bed. It has a upvc double glazed window looking to the tip of the Rivervale gardens and along the Teign valley. It has painted exposed structural timbers, a ceiling light point and a single panel radiator.
Bedroom 1
A big bedroom with space for a super king size bed. It has a upvc double glazed front window looking over a field towards the river, a bank of built in wardrobes with hanging rails and shelves, two wall light points, painted exposed beams and a double panel radiator.
Third floor attic room
A latched door leads to the ladder staircase to this bright room which has three double glazed velux windows, some exposed structural timbers, four insulated eaves storage cupboards and a recess for hanging clothes. There is a double panel radiator, a balustrade surrounding the stairwell and a small hatch to the insulated loft void.
Exterior
Parking
3 Rivervale Close has a parking area just opposite the house.
Studio/store
12' 8'' x 8' 8'' (3.86m x 2.64m)
A smart North Coast log cabins studio/store with insulated walls, two upvc double glazed doors and two matching windows, power and light. This flexible space could be an ideal garden office or craft space.
Garden shed
5' 2'' x 4' 2'' (1.57m x 1.27m)
This shed is insulated to prevent tools rusting needlessly and has a lockable door and a single window.
The garden
This charming garden runs alongside and is elevated from the mill race and is 112 feet/34.3m long. It comprises a concrete apron outside the back door which leads to two steps and a gravelled path which winds down the garden and to a metal rose arch with the lawn beyond. To one side of the path is a well stocked border and shrubbery and to the other is the excellent studio/storage building and the patio/terrace with a low granite wall with thyme, marjoram and other plants overlooking the mill race and enjoying a lovely view along the river. A small piece of riverbank adjacent to the garden allows access onto the mill race and river and a path at the end of the garden enables pedestrian access to the front of Rivervale Close for garden supplies and garden waste.
Brochures
Property BrochureFull DetailsCouncil TaxA payment made to your local authority in order to pay for local services like schools, libraries, and refuse collection. The amount you pay depends on the value of the property.Read more about council tax in our glossary page.
Band: C
Leatside, 3 Rivervale Close, Chagford
NEAREST STATIONS
Distances are straight line measurements from the centre of the postcode- Okehampton Station7.7 miles
About the agent
Fowlers have a prominent corner office in the bustling town square in Chagford.
We cover Dartmoor and its surrounding villages and as a result are the leading agent for property in this unique area. Philip Fowler has 34 years of experience as an estate agent and has practised solely in this area for the last 26 years after running estate agencies further afield.
With a wealth of local knowledge and having personally dealt with the sales of many of the local properties we are in a
Industry affiliations

Notes
Staying secure when looking for property
Ensure you're up to date with our latest advice on how to avoid fraud or scams when looking for property online.
Visit our security centre to find out moreDisclaimer - Property reference 12374389. The information displayed about this property comprises a property advertisement. Rightmove.co.uk makes no warranty as to the accuracy or completeness of the advertisement or any linked or associated information, and Rightmove has no control over the content. This property advertisement does not constitute property particulars. The information is provided and maintained by Fowlers Estate Agents, Chagford. Please contact the selling agent or developer directly to obtain any information which may be available under the terms of The Energy Performance of Buildings (Certificates and Inspections) (England and Wales) Regulations 2007 or the Home Report if in relation to a residential property in Scotland.
*This is the average speed from the provider with the fastest broadband package available at this postcode. The average speed displayed is based on the download speeds of at least 50% of customers at peak time (8pm to 10pm). Fibre/cable services at the postcode are subject to availability and may differ between properties within a postcode. Speeds can be affected by a range of technical and environmental factors. The speed at the property may be lower than that listed above. You can check the estimated speed and confirm availability to a property prior to purchasing on the broadband provider's website. Providers may increase charges. The information is provided and maintained by Decision Technologies Limited. **This is indicative only and based on a 2-person household with multiple devices and simultaneous usage. Broadband performance is affected by multiple factors including number of occupants and devices, simultaneous usage, router range etc. For more information speak to your broadband provider.
Map data ©OpenStreetMap contributors.





