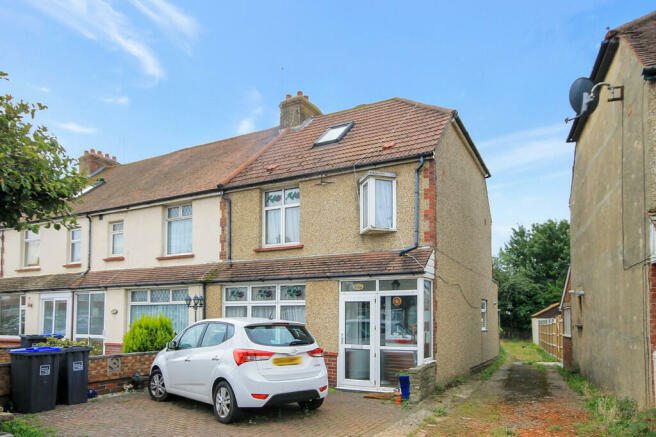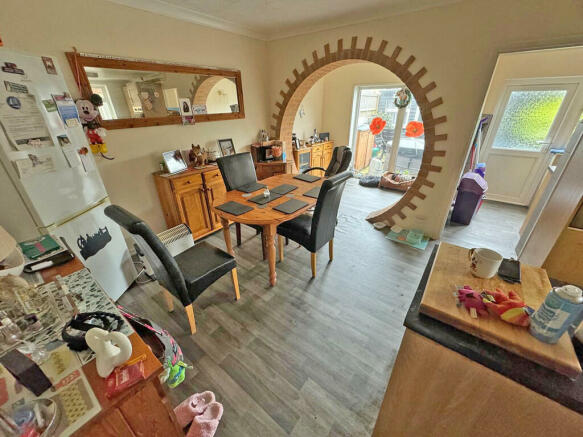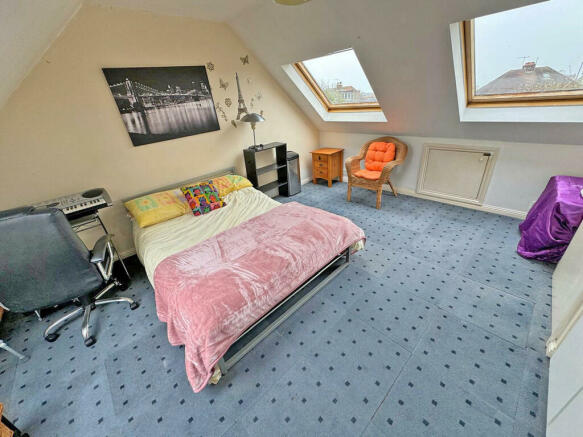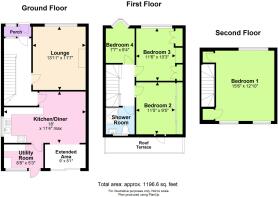The Gardens, Southwick

- PROPERTY TYPE
Semi-Detached
- BEDROOMS
4
- BATHROOMS
1
- SIZE
Ask agent
- TENUREDescribes how you own a property. There are different types of tenure - freehold, leasehold, and commonhold.Read more about tenure in our glossary page.
Freehold
Key features
- Extended end of terrace family home
- Four good sized bedrooms
- Popular & convenient location
- 18' kitchen / diner
- South facing roof terrace
- In need of updating
- South facing rear garden
- Garage & off road parking
Description
ENTRANCE PORCH Dual aspect via double glazed window to side, double glazed door and window to front, courtesy light.
ENTRANCE HALL Front door with patterned double glazed panel and matching window adjacent, radiator, picture rail, stairs rising to first floor with cupboard under housing fuse box and meters, further shelved storage cupboard, wall mounted digital thermostat, doors leading to:
LOUNGE 13' 11" x 11' 7" in to chimney breast recess (4.24m x 3.53m) Double glazed window to front with stained glass fan lights, radiator, fire surround with inset electric fire, TV aerial point.
KITCHEN/DINER 18' 0" x 11' 4" narrowing to 7'10 (5.49m x 3.45m) KITCHEN AREA:
Matching range of white high gloss fronted floor, drawer and wall mounted units with under unit illumination and contrasting wood effect laminated roll edge surfaces incorporating; inset single drainer composite sink unit with mixer tap, inset stainless steel four ring gas hob with concealed extractor over, built in 'Hotpoint' eye level double oven with cupboard above and below, part tiled walls, door to utility room, double glazed window to side.
EXTENDED DINING AREA 8' 11" x 5' 1" (2.72m x 1.55m) Feature circular brick archway, double glazed sliding doors to rear over looking and leading to southerly aspect rear garden.
UTILITY ROOM 8' 8" x 5' 3" (2.64m x 1.6m) Work surface with inset wash hand basin and storage cupboard under, further work space with space and plumbing for washing machine under, wall mounted 'Viessmann' combination boiler, tiled splash back, double glazed window and patterned doubled glazed door to rear giving access to rear garden.
FIRST FLOOR LANDING Stairs rising to second floor, picture rail, doors leading to:
BEDROOM 3 11' 6" x 10' 4" to front of chimney breast (3.51m x 3.15m) Double glazed window to front with stained glass fan lights, built in full height bedroom furniture incorporating; shelved and hanging double wardrobes and drawers, radiator.
BEDROOM 2 11' 5" x 9' 5" to front of wardrobe doors (3.48m x 2.87m) Sliding patio doors to rear leading to a delightful southerly aspect terrace roof terrace offering sea glimpses between the roof tops, radiator, fitted wardrobes to the entire length of one wall with sliding doors incorporating; hanging rails, shelving and drawers.
BEDROOM 4 7' 7" x 6' 4" (2.31m x 1.93m) Double glazed oriel window to front, radiator, high level storage cupboards.
SHOWER ROOM White suite with chrome fitments incorporating; step in tiled shower cubicle housing wall mounted 'Triton' electric shower unit and shower head, wall mounted wash hand basin with mixer tap, low level button flush WC, radiator, tiled walls, patterned double glazed window to rear.
SECOND FLOOR LANDING Door leading through to:
BEDROOM 1 15' 6" x 12' 10" max (4.72m x 3.91m) Dual aspect via two double glazed 'Velux' windows to rear offering lovely views towards the sea, double glazed 'Velux' window to front, access to under eaves storage.
REAR GARDEN Offering a favoured southerly aspect, patio area leading from rear of property with hot tub, remainder laid to decking for ease of maintenance with brick border housing flowers and shrubs, outside water tap, under cover walkway with timber gate giving access to rear, door providing access to:
OFFICE/HOBBY ROOM Double glazed window and patterned double glazed door to front giving access to rear garden, internal double glazed window to rear, plastered smooth finish walls, door giving access to:
LARGE SHOWER ROOM 12' 0" x 5'2" Full width tiled shower area with wall mounted 'Triton' shower over, wall mounted wash hand basin with mixer tap, low level button flush WC, double glazed window to front, double glazed window to side.
LARGE STORAGE SHED Pitched roof brick built storage shed, internal double glazed window to side.
GARAGE 14' 0" x 11' 7" (4.27m x 3.53m) Accessed via vehicular access route to side, up and over door to front, uPVC cladding to front and sides, power and light.
Brochures
A4 6p LandscapeCouncil TaxA payment made to your local authority in order to pay for local services like schools, libraries, and refuse collection. The amount you pay depends on the value of the property.Read more about council tax in our glossary page.
Band: C
The Gardens, Southwick
NEAREST STATIONS
Distances are straight line measurements from the centre of the postcode- Fishersgate Station0.4 miles
- Southwick Station0.4 miles
- Portslade Station1.0 miles
About the agent
At Hyman Hill we pride ourselves on providing a complete and professional property service in the best way we know how. We have always offered our clients an exceptional service and have consistently improved our reputation year on year by maintaining the integrity and customer value of our work.
Our substantial board presence has dominated many areas highlighting our success.
Our two prime location branches provides a relaxed and friendly atmosphere in order for you to chat to
Industry affiliations

Notes
Staying secure when looking for property
Ensure you're up to date with our latest advice on how to avoid fraud or scams when looking for property online.
Visit our security centre to find out moreDisclaimer - Property reference 101429002060. The information displayed about this property comprises a property advertisement. Rightmove.co.uk makes no warranty as to the accuracy or completeness of the advertisement or any linked or associated information, and Rightmove has no control over the content. This property advertisement does not constitute property particulars. The information is provided and maintained by Hyman Hill, Southwick. Please contact the selling agent or developer directly to obtain any information which may be available under the terms of The Energy Performance of Buildings (Certificates and Inspections) (England and Wales) Regulations 2007 or the Home Report if in relation to a residential property in Scotland.
*This is the average speed from the provider with the fastest broadband package available at this postcode. The average speed displayed is based on the download speeds of at least 50% of customers at peak time (8pm to 10pm). Fibre/cable services at the postcode are subject to availability and may differ between properties within a postcode. Speeds can be affected by a range of technical and environmental factors. The speed at the property may be lower than that listed above. You can check the estimated speed and confirm availability to a property prior to purchasing on the broadband provider's website. Providers may increase charges. The information is provided and maintained by Decision Technologies Limited. **This is indicative only and based on a 2-person household with multiple devices and simultaneous usage. Broadband performance is affected by multiple factors including number of occupants and devices, simultaneous usage, router range etc. For more information speak to your broadband provider.
Map data ©OpenStreetMap contributors.




