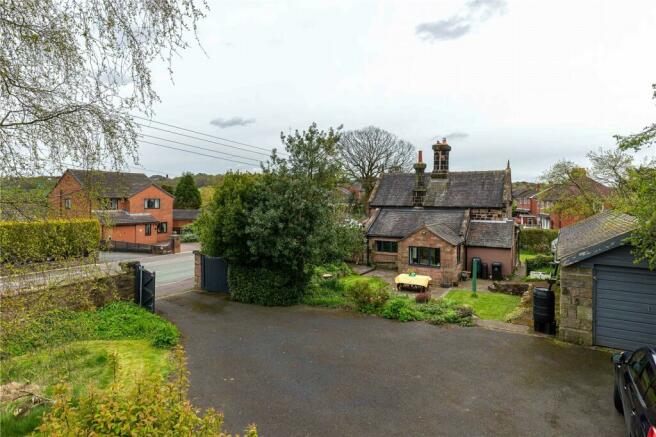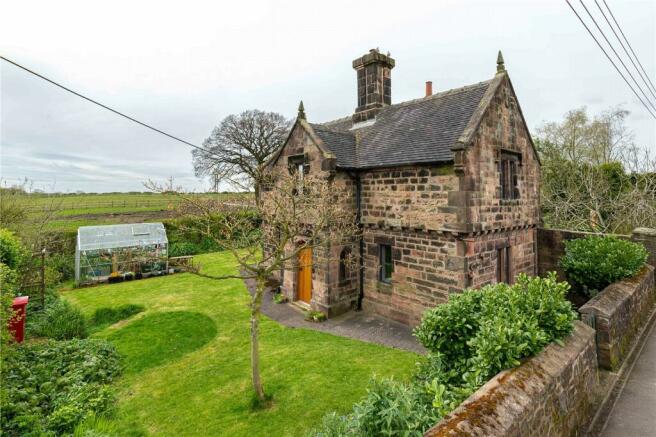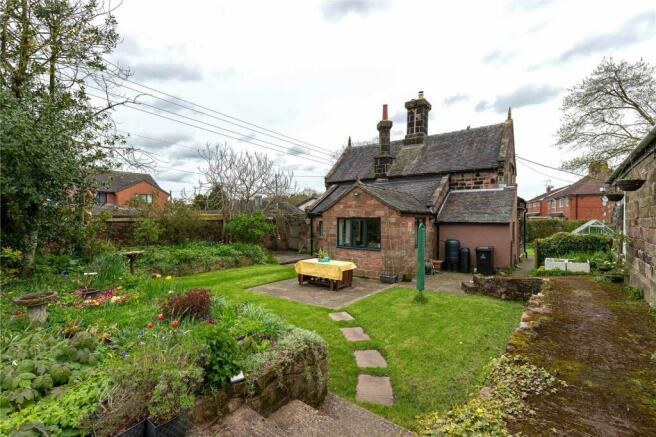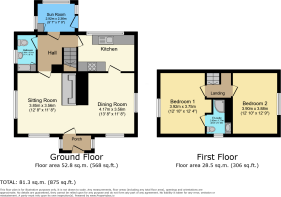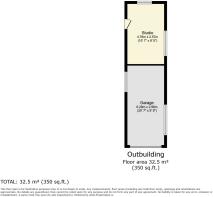Park Lane, Knypersley, Stoke-on-Trent, Staffordshire, ST8

- BEDROOMS
2
- BATHROOMS
2
- SIZE
Ask agent
- TENUREDescribes how you own a property. There are different types of tenure - freehold, leasehold, and commonhold.Read more about tenure in our glossary page.
Freehold
Key features
- Beautifully-Renovated Period Property
- A Wealth of Architectural Features
- Gorgeous, Semi-Rual Location
- Set in a Quarter Acre of Cottage Gardens
Description
This charming Grade II Listed lodge is a home with a history. Designed and built circa 1850 by landscape artist Edward Cooke for James Bateman, celebrated horticulturalist of Knypersley Hall and Biddulph Grange, the lodge originally served the carriage drive between Biddulph Grange and Greenway Bank Deer Park.
Lovingly restored by the current owner, the interior has been beautifully designed in a pared-back colour scheme enhanced by exposed stone work, oak ledge and brace doors with beeswaxed Suffolk latches, and glass details that give this heritage home a contemporary aesthetic. The façade has a wealth of architectural features to admire, including Victorian chimneys and pinnacles, and an exquisitely hand-crafted oak front door. There is also a large stone outbuilding, which accommodates a spacious studio and garage.
The thoughtful interiors are complemented by a cottage garden extending to quarter of an acre. This magical space includes well-established borders, damson, apple and fig trees, a large ‘no dig’ allotment, a wildlife pond, and fairy rings. All tucked away behind a substantial, gated stone wall that affords maximum privacy. To the south, the lodge enjoys uninterrupted views across open countryside to the hills beyond Knypersley Reservoir.
This is truly a wonderful home that received consent for comprehensive renovation works in 2016. The result is a listed building that complies with today’s modern standards, while preserving all the architectural details that tell the story of its unique history.
Entrance Porch
A grand, oak, bespoke door, gorgeous, arched, windows - a perfect welcome to the perfect home!
Hallway
Located at the very heart of the house, the hallway grants access to most rooms within the property and the first floor bedrooms. The ceiling is high, giving the property a feeling of grandeur, which is further reinforced by the inclusion of oak doors with Suffolk beeswax latches, and an impressive glass staircase.
Sitting Room
12' 8" x 11' 8" (3.85m x 3.56m)
Super inviting, and very cosy, this snug corner of the house benefits from a soul-warming wood burning stove. Dual aspect windows keep the room light and bright.
Dining Room
13' 8" x 11' 8" (4.17m x 3.56m)
Dual aspect windows allow plenty of light to flood the room. There is ample space for a large dining table to entertain your extended family. The log storage within the chimney breast is a lovely touch too.
Kitchen
11' 4" x 7' 3" (3.46m x 2.21m)
A pleasing combination of old and the new. The exposed stone wall is a fabulous backdrop to the contemporary fitted kitchen, which includes the following integrated appliances: dishwasher, Bosch washer/dryer, and fridge/freezer. Additionally, there is a halogen hob, steam oven, glass splash back and window sill, and fabulous views over the rear garden.
Sun Room
9' 7" x 7' 9" (2.92m x 2.36m)
A lovely space with triple aspect windows affording pleasing views over the gardens. Includes a concealed cupboard that houses the boiler.
Bathroom
7' 7" x 6' 7" (2.3m x 2.01m)
Situated on the ground-floor, this impressive bathroom features a bath with Grohe comib-fed shower, a stylish wash basin and toilet set into a dark grey vanity unit, a towel radiator and an airing cupboard.
Bedroom 1
12' 10" x 12' 4" (3.92m x 3.75m)
A huge double bedroom that boasts its own ensuite, and fabulous views across open countryside and the historic carriage drive. Original ledge door with penny latch, and loft hatch.
Ensuite
8' 8" x 5' 10" (2.63m x 1.77m)
Off the master bedroom, this ensuite includes a Grohe shower with mixer, wash basin, towel radiator, mirrored bathroom cabinet with LED light and anti-mist technology. All illuminated with LED spots and accessed by an oak door.
Bedroom 2
12' 10" x 12' 9" (3.9m x 3.88m)
A considerable double bedroom with far-reaching views to Rock End, an original door with penny latch, and loft hatch.
Outbuilding
36' 3" x 9' 9" (11.05m x 2.97m)
This former agricultural building has been tastefully converted to accommodate a variety of uses, from an office space or personal gym to a separate living annex and much, much more. Fully wired with mains electric and LED spotlights, this light and spacious room has far-reaching view across open countryside. It features engineered oak floorboards, fully-insulated 18-inch thick stone walls, heat reflective double glazing and anti-glare / privacy film. Two-thirds of the building are currently retained as a large garage and storage space with dual aspect windows, lighting and electricity points. However, this could easily be converted for other uses, subject to listed building consent. How would you use this incredible space?
Driveway
The gated driveway can accommodate up to five vehicles.
- COUNCIL TAXA payment made to your local authority in order to pay for local services like schools, libraries, and refuse collection. The amount you pay depends on the value of the property.Read more about council Tax in our glossary page.
- Band: E
- LISTED PROPERTYA property designated as being of architectural or historical interest, with additional obligations imposed upon the owner.Read more about listed properties in our glossary page.
- Listed
- PARKINGDetails of how and where vehicles can be parked, and any associated costs.Read more about parking in our glossary page.
- Yes
- GARDENA property has access to an outdoor space, which could be private or shared.
- Yes
- ACCESSIBILITYHow a property has been adapted to meet the needs of vulnerable or disabled individuals.Read more about accessibility in our glossary page.
- Level access
Park Lane, Knypersley, Stoke-on-Trent, Staffordshire, ST8
Add an important place to see how long it'd take to get there from our property listings.
__mins driving to your place
About Whitegates, Macclesfield
Beechfield House, Lyme Green Business Park, Winterton Way, Macclesfield SK11 0LP


Your mortgage
Notes
Staying secure when looking for property
Ensure you're up to date with our latest advice on how to avoid fraud or scams when looking for property online.
Visit our security centre to find out moreDisclaimer - Property reference WHT240019. The information displayed about this property comprises a property advertisement. Rightmove.co.uk makes no warranty as to the accuracy or completeness of the advertisement or any linked or associated information, and Rightmove has no control over the content. This property advertisement does not constitute property particulars. The information is provided and maintained by Whitegates, Macclesfield. Please contact the selling agent or developer directly to obtain any information which may be available under the terms of The Energy Performance of Buildings (Certificates and Inspections) (England and Wales) Regulations 2007 or the Home Report if in relation to a residential property in Scotland.
*This is the average speed from the provider with the fastest broadband package available at this postcode. The average speed displayed is based on the download speeds of at least 50% of customers at peak time (8pm to 10pm). Fibre/cable services at the postcode are subject to availability and may differ between properties within a postcode. Speeds can be affected by a range of technical and environmental factors. The speed at the property may be lower than that listed above. You can check the estimated speed and confirm availability to a property prior to purchasing on the broadband provider's website. Providers may increase charges. The information is provided and maintained by Decision Technologies Limited. **This is indicative only and based on a 2-person household with multiple devices and simultaneous usage. Broadband performance is affected by multiple factors including number of occupants and devices, simultaneous usage, router range etc. For more information speak to your broadband provider.
Map data ©OpenStreetMap contributors.
