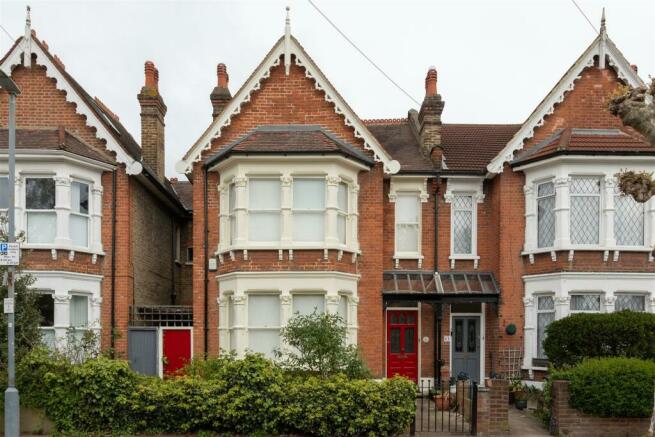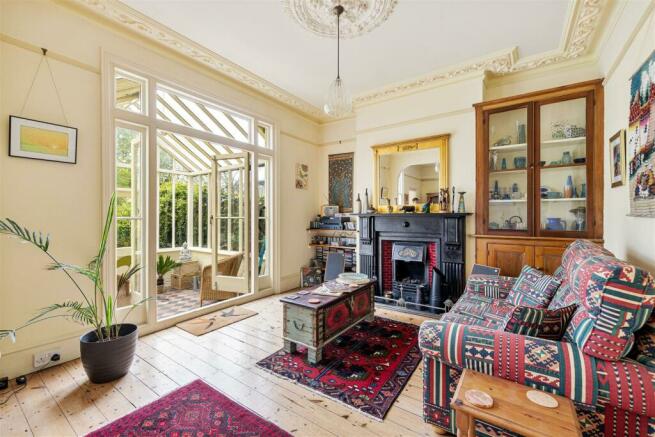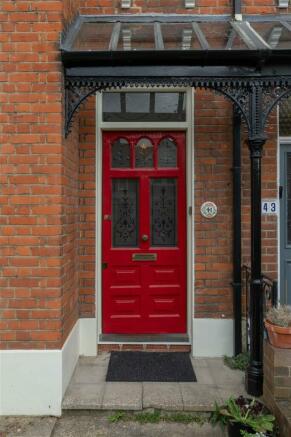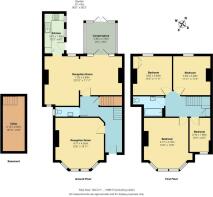
Empress Avenue, Aldersbrook

- PROPERTY TYPE
Semi-Detached
- BEDROOMS
4
- BATHROOMS
1
- SIZE
Ask agent
- TENUREDescribes how you own a property. There are different types of tenure - freehold, leasehold, and commonhold.Read more about tenure in our glossary page.
Freehold
Key features
- Edwardian Semi-Detached Linked House
- Chain Free
- Located on Sought After Alderbook Estate
- Close to Wanstead Flats and Wanstead Park
- Conservation Area
- Brimming with Original Features
- Four Bedrooms
- Cellar
- Close to Manor Park Station (Elizabeth Line)
Description
You'll be in a serene spot surrounded by green spaces, with Wanstead Flats and Wanstead Park moments away. Sitting in a conservation area, your new home has been lovingly maintained from the striking frontage with delicate ironwork porch to the secluded rear garden. Inside you'll find original features in every generous room, with picture rails and ceiling roses subtly displayed against the timeless decor throughout. A truly splendid property.
IF YOU LIVED HERE...
Your hallway takes you first into your front reception, with grand bay window and 220 square foot of space. An Edwardian-style fireplace with marble surround commands the room, a simple, refined aesthetic setting the tone for the rest of the property. Your downstairs WC is tucked away off the hallway on the way to your second reception. This gives you an incredible 250 square foot, overlooked by ornate cornicing and divided by a graceful archway, to arrange as you please. To the rear is your kitchen, with country style units topped by solid wood worktop, and a skylight above.
Also to the rear of your second reception is your wood framed conservatory, an extra 85 square foot of sunkissed space that leads you out into your exceptional garden. Follow the path between the blooming beds to a long lush lawn, raised circular deck and pond. Back in your hallway, you'll pass the stairs to your 110 square foot cellar before heading up to your first floor. Two double bedrooms sit to the rear with a view of that gorgeous garden. The first has a bespoke wardrobe to one corner and 135 square foot of space. Both have original floorboards underfoot and an original fireplace.
Next off your hallway is your bathroom, part tiled in earthy tones with its own sash window, with modern white suite. To the front, with its own splendid bay window, is your principal bedroom. This gives you 220 square foot of luxuriant space as below, with stripped floorboards underfoot and twin bespoke wardrobes. Your fourth bedroom, at 70 square foot, makes for an ideal study space or nursery, or could become another bathroom if you feel you need one.
It's just under a mile to Manor Park station, where you can take the superfast Elizabeth Line to Tottenham Court Road and find yourself in the heart of London in just twenty five minutes. Wanstead Park and Wanstead Flats are each a five minute stroll away. Wanstead, with its village atmosphere and fantastic pubs and restaurants, is under two miles from your new home.
WHAT ELSE?
- Schools rated 'Outstanding' or 'Good' nearby include Aldersbrook Primary, Highlands Primary and Woodgrange Infant School.
- Your new local is The Golden Fleece, a pub with a fabulous beer garden poised right on the edge of Wanstead Flats.
- As well as being surrounded by green spaces you're in the midst of a cluster of sports clubs, from cricket to tennis.
Reception Room - 4.77 x 4.55 (15'7" x 14'11") -
Reception Room - 7.25 x 3.64 (23'9" x 11'11") -
Kitchen - 3.73 x 1.82 (12'2" x 5'11") -
Conservatory - 2.85 x 2.73 (9'4" x 8'11") -
Cellar - 5.12 x 2.05 (16'9" x 6'8") -
Bedroom - 3.19 x 1.95 (10'5" x 6'4") -
Bedroom - 4.77 x 4.15 (15'7" x 13'7") -
Bathroom -
Bedroom - 3.65 x 3.64 (11'11" x 11'11") -
Bedroom - 3.64 x 3.48 (11'11" x 11'5") -
Garden - 27 x 8 (88'6" x 26'2") -
A WORD FROM THE OWNER...
"We have loved living in this light and spacious house with its many original features. We have enjoyed creating an attractive wildlife garden and enjoyed walking and socialising in nearby green spaces. We’ve benefited from fantastic road and rail links and a good bus service just down the road to Wanstead’s thriving high street and other transport links, enabling us easy access to our various work places and family and friends over the years. We’ve made life-long friends among our fabulous neighbours in Aldersbrook. We will be sad to leave."
Brochures
Empress Avenue, Aldersbrook Brochure- COUNCIL TAXA payment made to your local authority in order to pay for local services like schools, libraries, and refuse collection. The amount you pay depends on the value of the property.Read more about council Tax in our glossary page.
- Band: F
- PARKINGDetails of how and where vehicles can be parked, and any associated costs.Read more about parking in our glossary page.
- Ask agent
- GARDENA property has access to an outdoor space, which could be private or shared.
- Yes
- ACCESSIBILITYHow a property has been adapted to meet the needs of vulnerable or disabled individuals.Read more about accessibility in our glossary page.
- Ask agent
Empress Avenue, Aldersbrook
NEAREST STATIONS
Distances are straight line measurements from the centre of the postcode- Manor Park Station0.7 miles
- Wanstead Park Station0.9 miles
- Woodgrange Park Station0.9 miles
About the agent
In 2014, Andrew and Kenny Goad launched The Stow Brothers, an estate agency with a fresh, straightforward approach to the property market. The brothers' vision captured the zeitgeist - from a single shop in Walthamstow, they have now expanded to a team of 70 local specialists, alongside branches in Hackney, Wanstead, Highams Park and South Woodford
Industry affiliations


Notes
Staying secure when looking for property
Ensure you're up to date with our latest advice on how to avoid fraud or scams when looking for property online.
Visit our security centre to find out moreDisclaimer - Property reference 33072318. The information displayed about this property comprises a property advertisement. Rightmove.co.uk makes no warranty as to the accuracy or completeness of the advertisement or any linked or associated information, and Rightmove has no control over the content. This property advertisement does not constitute property particulars. The information is provided and maintained by The Stow Brothers, Wanstead & Leytonstone. Please contact the selling agent or developer directly to obtain any information which may be available under the terms of The Energy Performance of Buildings (Certificates and Inspections) (England and Wales) Regulations 2007 or the Home Report if in relation to a residential property in Scotland.
*This is the average speed from the provider with the fastest broadband package available at this postcode. The average speed displayed is based on the download speeds of at least 50% of customers at peak time (8pm to 10pm). Fibre/cable services at the postcode are subject to availability and may differ between properties within a postcode. Speeds can be affected by a range of technical and environmental factors. The speed at the property may be lower than that listed above. You can check the estimated speed and confirm availability to a property prior to purchasing on the broadband provider's website. Providers may increase charges. The information is provided and maintained by Decision Technologies Limited. **This is indicative only and based on a 2-person household with multiple devices and simultaneous usage. Broadband performance is affected by multiple factors including number of occupants and devices, simultaneous usage, router range etc. For more information speak to your broadband provider.
Map data ©OpenStreetMap contributors.





