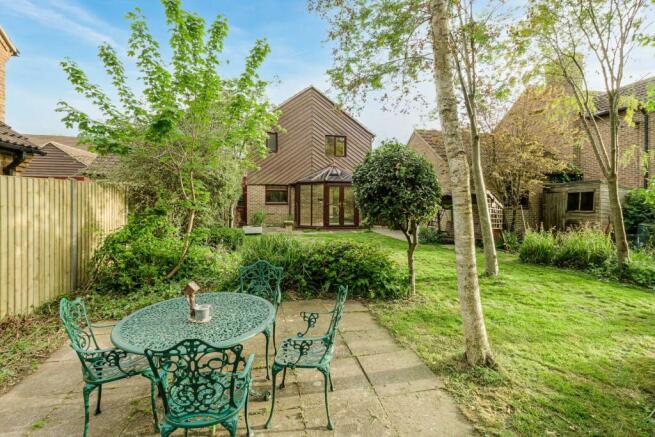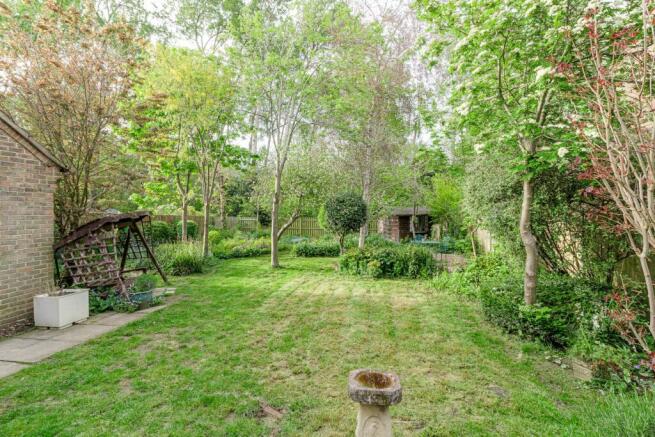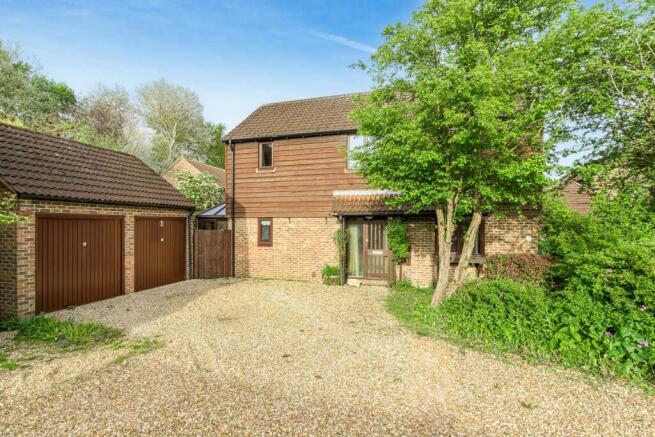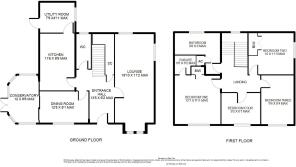Great Linford, Milton Keynes

- PROPERTY TYPE
Detached
- BEDROOMS
4
- BATHROOMS
2
- SIZE
1,302 sq ft
121 sq m
- TENUREDescribes how you own a property. There are different types of tenure - freehold, leasehold, and commonhold.Read more about tenure in our glossary page.
Freehold
Key features
- FOUR BEDROOM DETACHED FAMILY HOME
- DOUBLE GARAGE AND DRIVEWAY
- OVER 1300 SQ FT
- THE PLOT IS APPROX 0.17 OF AN ACRE
- CLOSE TO WOLVERTON MAINLINE TRAIN STATION AND CENTRAL MILTON KEYNES TRAIN STATION
- BEAUTIFUL LARGE PRIVATE REAR GARDEN OVERLOOKING WOODLAND
- BEAUTIFUL WALKS AT GREAT LINFORD MANOR PARK
- MASTER BEDROOM WITH ENSUITE
- QUIET CUL-DE-SAC LOCATION
- NO UPPER CHAIN
Description
Homes on Web are absolutely delighted to announce to the market this stunning four bedroom detached property, nestled in a very serene cul-de-sac in the highly desired area of Great Linford, Milton Keynes. With beautiful walks nearby and just a short drive to local shops and amenities, as well as offering three reception rooms and a large private rear garden, it really is the perfect family home.
Why buy this home...?
This lovely home boasts an impressive facade with a double garage and a spacious shingled driveway, providing ample parking space for multiple vehicles. As you approach, the well maintained front garden adds to the curb appeal with its mature trees and shrubbery, setting the tone for the beauty that lies within. The whole of the exterior measures at approximately 0.17 of an acre. The interior covers over 1300 square feet, making it the perfect purchase for a growing family looking for a spacious home.
Entering the property you are greeted with a warm and inviting hallway, home to a cupboard providing plenty of storage space and doors leading to various rooms throughout, including a downstairs cloakroom. The spacious lounge is to the front, measuring an impressive 19 feet long, boasting a versatile space for relaxation and entertainment with large windows that flood the room with natural light, creating a bright and airy ambiance. The dining room is a generous room, offering plenty of space to host family and friends for dinner, with sliding doors leading to the conservatory. The conservatory really is a highlight of the property, seamlessly blending indoor and outdoor living spaces. This sunlit retreat is perfect for enjoying morning coffee or hosting gatherings, overlooking the expansive rear garden. The kitchen is fitted with modern tiling, ample storage space and sleek work surfaces and has access to the utility room.
The property is blessed with four generously proportioned bedrooms, providing comfortable accommodation for the entire family. The master bedroom offers an ensuite shower room, while the remaining bedrooms offer flexibility for various needs, whether it be for children, guests, or home office space. The family bathroom is fitted in a three piece suite and boasts modern tiling and a heated towel rail. The loft space is also accessible from the landing, giving perfect opportunity for a large loft conversion to suit your needs.
Step outside to the gorgeous private rear garden that is mainly laid to lawn, wild flower areas and patio areas. This generous space is ideal for hosting your summertime barbecues or simply enjoying the outdoors in privacy.
More about the location...
The property is beautifully situated backing on to `The Spinney` woods, which is managed by the Parks Trust. There are some stunning walks nearby with Great Linford Manor Park close by, making it the ideal location for families and dog walkers.
The hustle and bustle of Central Milton Keynes is less than a 10 minute drive from the property, home to a variety of popular shops, restaurants and amenities including the mainline train station serving London Euston among other destinations. Also approximately 2 miles away you will find the historic railway town of Wolverton, also home to a mainline train station.
The local high street is within walking distance, boasting a Church of England Infant School and The Nags Head pub and restaurant. There is also a local Co-op and a Costa Coffee just a short walk from the property.
This lovely property really does need to be internally viewed to be fully appreciated, with its spacious living, gorgeous rear garden, modern amenities and being set in a highly desirable location.
ENTRANCE HALL - 13'5" (4.09m) Max x 6'2" (1.88m) Max
Double glazed front door. Stairs rising to first floor accommodation. Under stairs storage cupboard. Radiator. Storage cupboard, ideal for coat storage. Door leading to downstairs cloakroom, opening to kitchen and double glazed doors leading to lounge and dining room.
DOWNSTAIRS CLOAKROOM - 6'6" (1.98m) Max x 3'6" (1.07m) Max
Fitted in a two piece suite comprising; Low level WC and wash hand basin. Tiled to splashback areas. Radiator. Double glazed frosted window to rear.
LOUNGE - 19'10" (6.05m) Max x 11'2" (3.4m) Max
Double glazed bay window to front and double glazed windows to side and rear. Feature fireplace. TV and telephone points. Radiator.
DINING ROOM - 12'5" (3.78m) Max x 8'1" (2.46m) Max
Double glazed window to front. Radiator. Double glazed sliding doors leading to conservatory.
KITCHEN - 11'6" (3.51m) Max x 8'6" (2.59m) Max
Fitted in a range of wall and base units with complementary work surfaces. One and a half bowl stainless steel sink and drainer with mixer tap. Gas hob with cooker hood over and eye level electric oven. Tiled to splashback areas. Space for fridge freezer and dishwasher. Double glazed window to rear. Door leading to utility room.
UTILITY ROOM - 7'9" (2.36m) Max x 4'11" (1.5m) Max
Fitted in a range of wall and base units with complementary work surfaces. Plumbing for washing machine. Wall mounted boiler. Access to loft area. Double glazed window to rear and double glazed door leading to rear garden.
CONSERVATORY - 12'0" (3.66m) Max x 8'6" (2.59m) Max
Double glazed windows to side and rear. Double glazed doors leading to rear garden.
FIRST FLOOR LANDING
Doors leading to four bedrooms and a family bathroom. Access to large loft area, which has the potential for a generously sized conversion.
LOFT AREA - 30'11" (9.42m) Max x 9'3" (2.82m) Max
Light, ladder and boarded.
MASTER BEDROOM - 12'7" (3.84m) Max x 9'11" (3.02m) Max
Double glazed window to front and side. Built in wardrobes. Radiator. Door leading to ensuite.
ENSUITE - 6'6" (1.98m) Max x 6'2" (1.88m) Max
Fitted in a four piece suite comprising; Low level WC, wash hand basin, bidet and shower cubicle. Tiled to splashback areas. Radiator. Double glazed frosted window to front.
BEDROOM TWO - 11'3" (3.43m) Max x 10'0" (3.05m) Max
Double glazed window to side. Fitted wardrobes. Radiator.
BEDROOM THREE - 9'6" (2.9m) Max x 8'4" (2.54m) Max
Double glazed window to front. Radiator
BEDROOM FOUR - 9'2" (2.79m) Max x 6'7" (2.01m) Max
Double glazed window to front. Radiator.
FAMILY BATHROOM - 9'8" (2.95m) Max x 6'0" (1.83m) Max
Fitted in a three piece suite comprising; Low level WC, wash hand basin and panelled bath with shower over. Tiled to splash back areas. Airing cupboard. Double glazed window to rear.
PRIVATE REAR GARDEN
Mainly laid to lawn. Patio area. Enclosed by wooden fencing. Mature trees, plants and shrubbery. Gated access to front and rear. Door leading to garage.
DOUBLE GARAGE - 17'6" (5.33m) Max x 17'1" (5.21m) Max
Up and over doors. Power and light. Door leading to rear garden.
PARKING
Shingled driveway providing off road parking for multiple cars.
FRONT GARDEN
Mature trees, plants and shrubbery. Gated access to rear garden.
Notice
Please note we have not tested any apparatus, fixtures, fittings, or services. Interested parties must undertake their own enquiries into the working order of these items. All measurements are approximate and photographs provided for guidance only.
- COUNCIL TAXA payment made to your local authority in order to pay for local services like schools, libraries, and refuse collection. The amount you pay depends on the value of the property.Read more about council Tax in our glossary page.
- Band: E
- PARKINGDetails of how and where vehicles can be parked, and any associated costs.Read more about parking in our glossary page.
- Garage,Off street
- GARDENA property has access to an outdoor space, which could be private or shared.
- Private garden
- ACCESSIBILITYHow a property has been adapted to meet the needs of vulnerable or disabled individuals.Read more about accessibility in our glossary page.
- Ask agent
Great Linford, Milton Keynes
NEAREST STATIONS
Distances are straight line measurements from the centre of the postcode- Wolverton Station1.8 miles
- Milton Keynes Central Station2.5 miles
- Fenny Stratford Station5.2 miles
About the agent
At Homes on Web we have a real passion for helping our clients moving dreams come true, while treating each client as an individual. We want to make sure no matter how many bumps in the road, we will never give up until your move is complete. Our theory is if it's important to you it's important to us!
LOCAL
Our staff have over 45 years combined experience in Milton Keynes & surrounding villages. We are located in Newport Pagnell High Street which gives us a perfect base to
Industry affiliations

Notes
Staying secure when looking for property
Ensure you're up to date with our latest advice on how to avoid fraud or scams when looking for property online.
Visit our security centre to find out moreDisclaimer - Property reference 1570_HWEB. The information displayed about this property comprises a property advertisement. Rightmove.co.uk makes no warranty as to the accuracy or completeness of the advertisement or any linked or associated information, and Rightmove has no control over the content. This property advertisement does not constitute property particulars. The information is provided and maintained by Homes on Web Ltd, Newport Pagnell. Please contact the selling agent or developer directly to obtain any information which may be available under the terms of The Energy Performance of Buildings (Certificates and Inspections) (England and Wales) Regulations 2007 or the Home Report if in relation to a residential property in Scotland.
*This is the average speed from the provider with the fastest broadband package available at this postcode. The average speed displayed is based on the download speeds of at least 50% of customers at peak time (8pm to 10pm). Fibre/cable services at the postcode are subject to availability and may differ between properties within a postcode. Speeds can be affected by a range of technical and environmental factors. The speed at the property may be lower than that listed above. You can check the estimated speed and confirm availability to a property prior to purchasing on the broadband provider's website. Providers may increase charges. The information is provided and maintained by Decision Technologies Limited. **This is indicative only and based on a 2-person household with multiple devices and simultaneous usage. Broadband performance is affected by multiple factors including number of occupants and devices, simultaneous usage, router range etc. For more information speak to your broadband provider.
Map data ©OpenStreetMap contributors.




