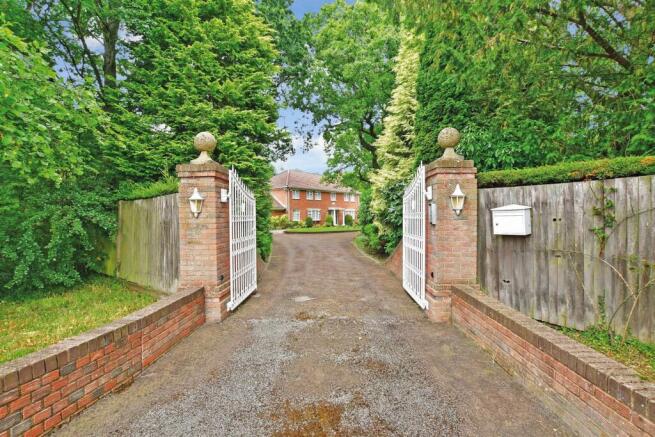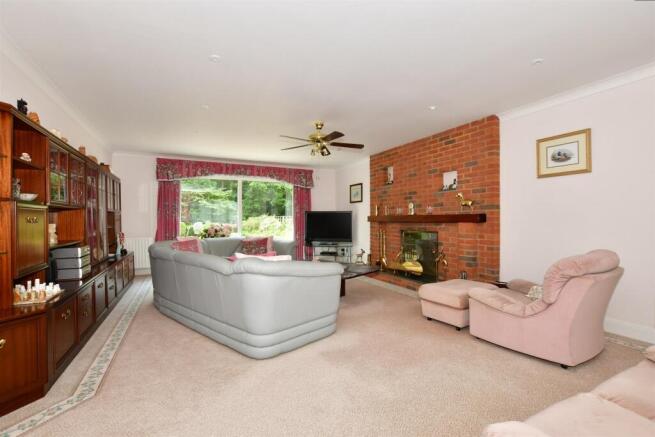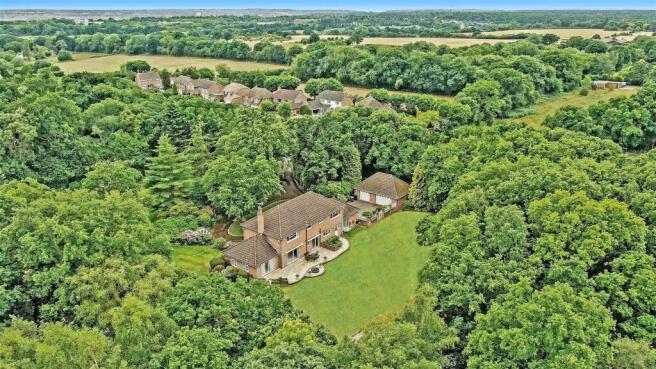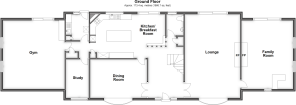Fleets Lane, Tyler Hill, Canterbury, Kent

- PROPERTY TYPE
Detached
- BEDROOMS
4
- BATHROOMS
2
- SIZE
Ask agent
- TENUREDescribes how you own a property. There are different types of tenure - freehold, leasehold, and commonhold.Read more about tenure in our glossary page.
Freehold
Key features
- A wonderful and spacious family home
- 5.42 acre plot including ground and woodland
- Gated drive with space for multiple vehicles
- Excellent home gym and family room with bar
- Detached triple garage with potential to convert
- Within 3 miles of Canterbury city centre
Description
Immediately you cross the threshold into the warm and welcoming open plan reception hall you realise the beautifully designed interior is something special. The hall is double height with views of the attractive galleried landing, an open tread staircase and fascinating wood framed arches providing an open plan feel through to the kitchen/breakfast room. There is an elegant, dual aspect lounge with an impressive brick fireplace and a modern log fire as well as bespoke carpeting that flows through the main reception rooms and wide sliding doors to the vast Indian sandstone terrace. Through the lounge there is a trendy dual aspect bar and family room with a reinforced floor for a pool table, patio doors to the terrace and an awe inspiring Kent ragstone chimney breast and fireplace with a marble hearth and is just the place to relax after a busy day.
What the Owner says:
We moved back to the UK from America over 30 years ago and wanted to create a home that was unique and incorporated many of the aspects we had seen in American houses. We were fortunate enough to find a great builder who offered us this amazing piece of land provided we had plenty of imagination and he could build the house. Without further ado we found an equally special architect to work with the builder and this amazing property is the result of which we are extremely proud. It will be a great wrench to leave but we feel it is necessary now to downsize and move nearer our daughter. We would be happy to include any of the fixtures, fittings and furniture with the sale of the house.
Although it is very quiet and peaceful, we can walk to Kathton House at the Tylers Kiln for a delicious meal. We are also quite close to the University of Kent and only a short distance to two prominent private schools. It is only five minutes' drive to the centre of Canterbury with its historical buildings, high street stores and individual shops as well as a plethora of bars and restaurants, the Marlowe theatre, first rate state and other private schools. There are also two stations including the high speed train to St Pancras from Canterbury West that can whisk you to London in less than an hour. Alternatively we can be in Whitstable with its shops, harbour and famous oysters in 10 minutes while the nearby Gulbenkian theatre and cinema on the U
Room sizes:
- Reception Hall
- Cloakroom
- Lounge: 24'1 x 15'9 (7.35m x 4.80m)
- Family Room: 20'11 x 14'8 (6.38m x 4.47m)
- Dining Room: 16'3 x 11'1 (4.96m x 3.38m)
- Kitchen/Breakfast Room: 21'6 (6.56m) narrowing to 16'0 (4.88m) x 12'6 (3.81m)
- Utility Room
- Study: 11'1 x 6'5 (3.38m x 1.96m)
- Gymnasium: 19'9 x 17'8 (6.02m x 5.39m)
- FIRST FLOOR
- Landing
- Bedroom 2: 16'0 into fitted wardrobes x 11'1 (4.88m x 3.38m)
- Sauna
- Bedroom 3: 15'6 into fitted wardrobes x 11'1 (4.73m x 3.38m)
- Bedroom 4: 14'3 into fitted wardrobes x 12'6 (4.35m x 3.81m)
- Bath/Shower Room: 9'2 x 8'8 (2.80m x 2.64m)
- Main Bedroom: 16'0 into fitted wardrobes x 12'6 (4.88m x 3.81m)
- En-suite Bath/Shower Room: 9'8 x 9'2 (2.95m x 2.80m)
- OUTSIDE
- Rear Garden
- Woodland
- Side Garden
- Gated In & Out Driveway
- OUTBUILDING
- Triple Garage: 31'1 x 22'10 (9.48m x 6.96m)
The information provided about this property does not constitute or form part of an offer or contract, nor may it be regarded as representations. All interested parties must verify accuracy and your solicitor must verify tenure/lease information, fixtures & fittings and, where the property has been extended/converted, planning/building regulation consents. All dimensions are approximate and quoted for guidance only as are floor plans which are not to scale and their accuracy cannot be confirmed. Reference to appliances and/or services does not imply that they are necessarily in working order or fit for the purpose.
We are pleased to offer our customers a range of additional services to help them with moving home. None of these services are obligatory and you are free to use service providers of your choice. Current regulations require all estate agents to inform their customers of the fees they earn for recommending third party services. If you choose to use a service provider recommended by Fine & Country, details of all referral fees can be found at the link below. If you decide to use any of our services, please be assured that this will not increase the fees you pay to our service providers, which remain as quoted directly to you.
Brochures
Full PDF brochureFurther detailsExplore this property in 3D Virtual RealityReferral feesPrivacy policy- COUNCIL TAXA payment made to your local authority in order to pay for local services like schools, libraries, and refuse collection. The amount you pay depends on the value of the property.Read more about council Tax in our glossary page.
- Band: G
- PARKINGDetails of how and where vehicles can be parked, and any associated costs.Read more about parking in our glossary page.
- Garage
- GARDENA property has access to an outdoor space, which could be private or shared.
- Back garden
- ACCESSIBILITYHow a property has been adapted to meet the needs of vulnerable or disabled individuals.Read more about accessibility in our glossary page.
- Ask agent
Fleets Lane, Tyler Hill, Canterbury, Kent
Add an important place to see how long it'd take to get there from our property listings.
__mins driving to your place
Get an instant, personalised result:
- Show sellers you’re serious
- Secure viewings faster with agents
- No impact on your credit score
Your mortgage
Notes
Staying secure when looking for property
Ensure you're up to date with our latest advice on how to avoid fraud or scams when looking for property online.
Visit our security centre to find out moreDisclaimer - Property reference 16002296. The information displayed about this property comprises a property advertisement. Rightmove.co.uk makes no warranty as to the accuracy or completeness of the advertisement or any linked or associated information, and Rightmove has no control over the content. This property advertisement does not constitute property particulars. The information is provided and maintained by Fine & Country, Canterbury. Please contact the selling agent or developer directly to obtain any information which may be available under the terms of The Energy Performance of Buildings (Certificates and Inspections) (England and Wales) Regulations 2007 or the Home Report if in relation to a residential property in Scotland.
*This is the average speed from the provider with the fastest broadband package available at this postcode. The average speed displayed is based on the download speeds of at least 50% of customers at peak time (8pm to 10pm). Fibre/cable services at the postcode are subject to availability and may differ between properties within a postcode. Speeds can be affected by a range of technical and environmental factors. The speed at the property may be lower than that listed above. You can check the estimated speed and confirm availability to a property prior to purchasing on the broadband provider's website. Providers may increase charges. The information is provided and maintained by Decision Technologies Limited. **This is indicative only and based on a 2-person household with multiple devices and simultaneous usage. Broadband performance is affected by multiple factors including number of occupants and devices, simultaneous usage, router range etc. For more information speak to your broadband provider.
Map data ©OpenStreetMap contributors.








