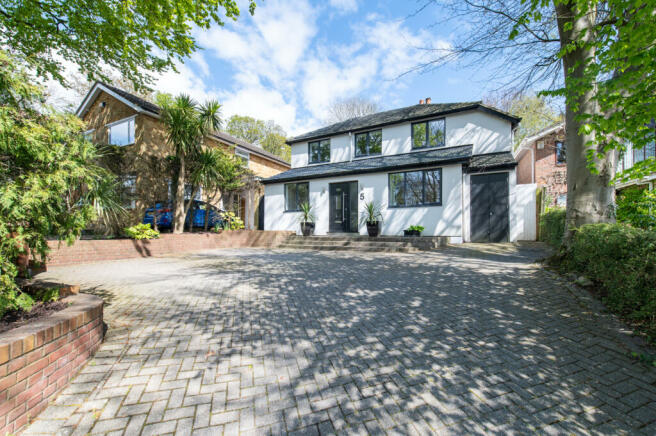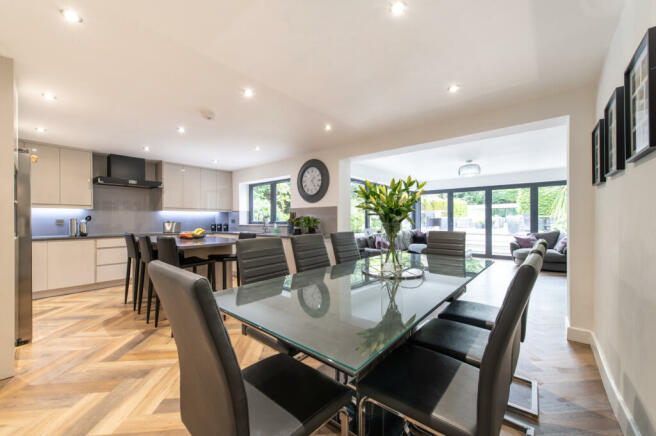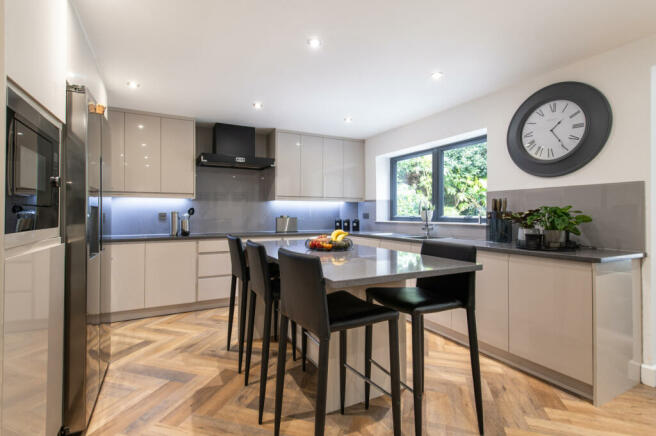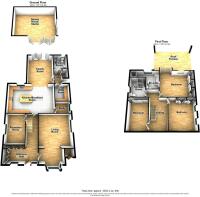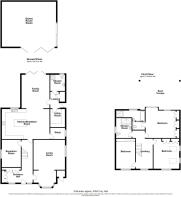Hoath Lane, Wigmore, Rainham, Kent, ME8

- PROPERTY TYPE
Detached
- BEDROOMS
4
- BATHROOMS
3
- SIZE
3,053 sq ft
284 sq m
- TENUREDescribes how you own a property. There are different types of tenure - freehold, leasehold, and commonhold.Read more about tenure in our glossary page.
Freehold
Key features
- 3053.2 Square Feet
- NO CHAIN!
- 0.2 Acre Plot
- Walking Distance to Schools and Shopping Centres
- High Specification Finish Throughout
- Driveway To Front
- Large Garden Room with Bifolds
- Stunning Roof Balcony
- Viewing Highly Recommended
Description
With the added benefit of being offered with no chain, this home sits on a generous 0.2-acre plot, providing ample space for both indoor and outdoor living. Its prime location offers the convenience of walking distance to nearby schools and shopping centres, catering to all lifestyle needs.
Step inside to discover a high-specification finish throughout, ensuring modern comfort and style at every turn. A driveway to the front offers convenience and ample parking space.
Entertain in style with the large garden room featuring bifolding doors, seamlessly blending indoor and outdoor living spaces. Take in the panoramic views from the stunning roof balcony, perfect for relaxing evenings or morning coffees.
With its desirable features and unbeatable location, viewing is highly recommended to fully appreciate the charm and potential of this exceptional property.
Key Terms
Discover the allure of Rainham and Gillingham, nestled in the heart of the Medway Towns. These neighbouring communities offer a unique blend of tranquillity and convenience, with picturesque landscapes and excellent transport links, including direct train services to London city centre. Residents benefit from a variety of shopping destinations such as Hempstead Valley Shopping Centre and Gillingham Business Retail Park, along with a plethora of local pubs and restaurants to enjoy. Both towns boast well-respected schools, including Rainham Mark Grammar, ensuring quality education for families.
Moreover, Rainham and Gillingham provide ample open space and recreational facilities, including Capstone Country Park, Berengrave Nature Reserve, Riverside Country Park, the Planet Ice Skating Rink, the Ski & Snowboard Centre, and Great Lines Heritage Park. This abundance of amenities caters to diverse interests and lifestyles, making these towns not just places to live, but communities to thrive in.
Hallway
22' 2" x 13' 1" (6.76m x 4m)
Double glazed door to front. Two double glazed windows to front. Fitted storage cupboards. Stairs to first floor. Hardwood flooring. Radiator.
Lounge
21' 5" x 15' 0" (6.53m x 4.57m)
Double glazed bay window to front and window to side. Hardwood flooring. Radiator.
Reception Room
14' 4" x 9' 0" (4.37m x 2.74m)
Double glazed window to side. Hardwood flooring. Radiator.
Kitchen
21' 1" x 12' 8" (6.43m x 3.86m)
Double glazed window to rear. Range of wall and base units with Quartz worktop. Double AEG oven. Neff induction hob. AEG integrated microwave. Enclosed boiler cupboard. Island with Quarts worksurface. Hardwood flooring with underfloor heating.
Family Room
16' 1" x 13' 6" (4.9m x 4.11m)
Double glazed bi folding doors to rear. Underfloor heating. Hardwood flooring.
Study
6' 9" x 5' 3" (2.06m x 1.6m)
Double glazed window to side. Range of wall and base units with worktop. Carpet. Radiator.
Lobby
7' 9" x 3' 4" (2.36m x 1.02m)
Double glazed door to side. Cupboard. Tiled flooring.
Utility Room
6' 9" x 6' 4" (2.06m x 1.93m)
Range of wall and base units. Space for washing machine and tumble dryer. Tiled flooring.
Shower Room
7' 5" x 5' 2" (2.26m x 1.57m)
Double glazed window to rear. Low level WC. Vanity wash hand basin. Enclosed shower. Heated towel rail. Tiled flooring with underfloor heating.
Landing
18' 5" x 8' 0" (5.61m x 2.44m)
Double glazed window to front. Access to loft. Hardwood flooring. Radiator.
Bedroom One
14' 1" x 13' 5" (4.3m x 4.1m)
Double glazed doors to roof terrace. Double glazed window to rear. Fitted furniture. Hardwood flooring. Radiator.
Roof Terrace
14' 1" x 12' 9" (4.3m x 3.89m)
Enclosed with astro turf.
Ensuite
11' 8" x 9' 5" (3.56m x 2.87m)
Double glazed window to rear. Low level WC. Wall mounted wash hand basin. Bath. Wet room shower. Heated towel rail. Tiled flooring.
Bedroom Two
13' 4" x 12' 4" (4.06m x 3.76m)
Double glazed window to front. Two double glazed velux windows to side. Fitted furniture. Hardwood flooring. Radiator.
Bedroom Three
11' 9" x 9' 2" (3.58m x 2.8m)
Double glazed window to front. Fitted wardrobes. Hardwood flooring. Radiator.
Shower Room
3.05m - Double glazed window to side. Low level WC. Wall mounted wash hand basin. Enclosed shower. Airing cupboard. Heated towel rail. Tiled flooring.
Rear Garden
Approx 150ft - Patio and laid to lawn. Side access. Decked area. Raised bordered edges. Outside BBQ. Entertainment area. Outside power and tap. East facing. Access to Games Room.
Games Room
25' 2" x 24' 8" (7.67m x 7.52m)
Double glazed bi folding doors to front. Double glazed sliding door to side. Four velux windows. Power and lighting. Air con and heating. Wifi. Wrap around decking. Wooden flooring.
Parking
Large driveway to front.
Brochures
Particulars- COUNCIL TAXA payment made to your local authority in order to pay for local services like schools, libraries, and refuse collection. The amount you pay depends on the value of the property.Read more about council Tax in our glossary page.
- Band: G
- PARKINGDetails of how and where vehicles can be parked, and any associated costs.Read more about parking in our glossary page.
- Yes
- GARDENA property has access to an outdoor space, which could be private or shared.
- Yes
- ACCESSIBILITYHow a property has been adapted to meet the needs of vulnerable or disabled individuals.Read more about accessibility in our glossary page.
- Ask agent
Hoath Lane, Wigmore, Rainham, Kent, ME8
Add an important place to see how long it'd take to get there from our property listings.
__mins driving to your place
Get an instant, personalised result:
- Show sellers you’re serious
- Secure viewings faster with agents
- No impact on your credit score
Your mortgage
Notes
Staying secure when looking for property
Ensure you're up to date with our latest advice on how to avoid fraud or scams when looking for property online.
Visit our security centre to find out moreDisclaimer - Property reference RAI240214. The information displayed about this property comprises a property advertisement. Rightmove.co.uk makes no warranty as to the accuracy or completeness of the advertisement or any linked or associated information, and Rightmove has no control over the content. This property advertisement does not constitute property particulars. The information is provided and maintained by Robinson Michael & Jackson, Rainham. Please contact the selling agent or developer directly to obtain any information which may be available under the terms of The Energy Performance of Buildings (Certificates and Inspections) (England and Wales) Regulations 2007 or the Home Report if in relation to a residential property in Scotland.
*This is the average speed from the provider with the fastest broadband package available at this postcode. The average speed displayed is based on the download speeds of at least 50% of customers at peak time (8pm to 10pm). Fibre/cable services at the postcode are subject to availability and may differ between properties within a postcode. Speeds can be affected by a range of technical and environmental factors. The speed at the property may be lower than that listed above. You can check the estimated speed and confirm availability to a property prior to purchasing on the broadband provider's website. Providers may increase charges. The information is provided and maintained by Decision Technologies Limited. **This is indicative only and based on a 2-person household with multiple devices and simultaneous usage. Broadband performance is affected by multiple factors including number of occupants and devices, simultaneous usage, router range etc. For more information speak to your broadband provider.
Map data ©OpenStreetMap contributors.
