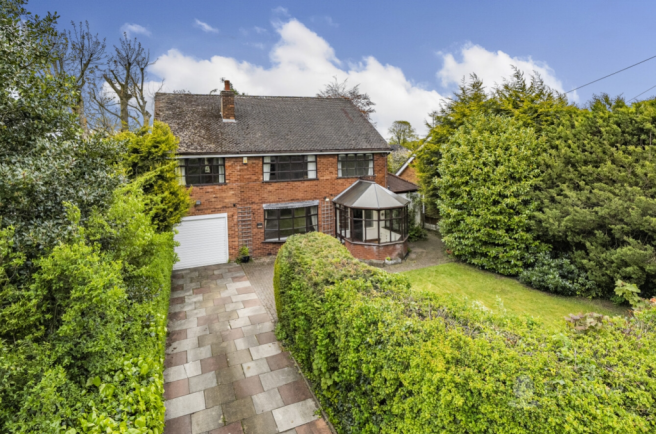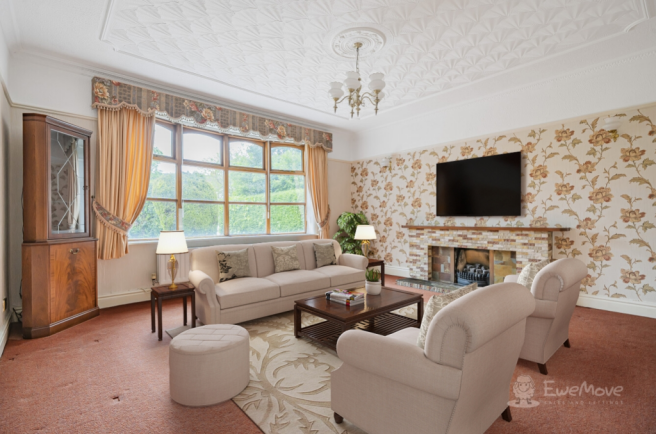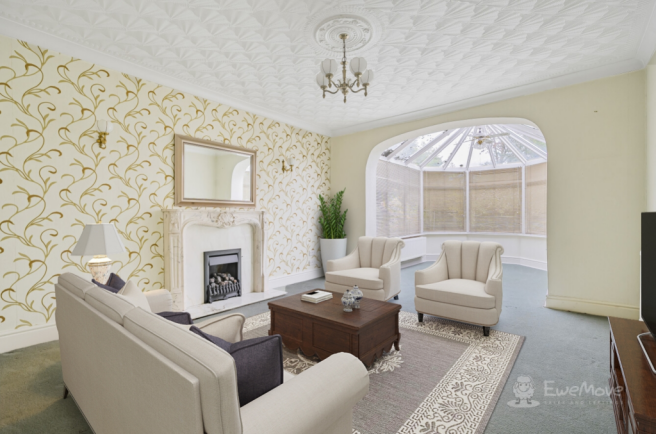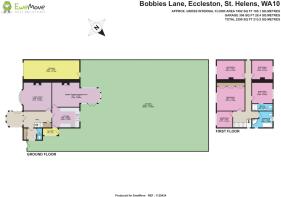Bobbies Lane, Eccleston, St. Helens, Merseyside, WA10

- PROPERTY TYPE
Detached
- BEDROOMS
5
- BATHROOMS
2
- SIZE
Ask agent
- TENUREDescribes how you own a property. There are different types of tenure - freehold, leasehold, and commonhold.Read more about tenure in our glossary page.
Freehold
Key features
- Highly desirable location
- Close to local amenities
- Close to A580 and M57
- Off road parking for multiple vehicles
- Large front and rear gardens
- Two large reception rooms
- Separate utility
- Garage
- Large Bedrooms
Description
An incredible opportunity to fully modernise and transform this spectacularly sized family home on the edge of Eccleston!
This spectacular five-bedroom home has been lovingly cared for over the years, and is now ready to welcome a new family to start the next chapter of their lives. The property will benefit from a full modernisation throughout, but the results will inevitably pay off. The sense of space throughout the property creates plenty of opportunities to transform this into a dream home, paired with the excellent outdoor space and the fantastic location!
-[ABOUT YOUR NEW HOME]-
Your new home is tucked away from Bobbies Lane by a beautiful front garden, bordered by mature shrubbery to create a sense of peaceful privacy. The paved driveway leads to an attached garage that spans the full length of the property, providing plenty of indoor and outdoor parking. You'll be welcomed with a large, covered yet well-lit front porch, which is ideal for securely storing deliveries if you are away, as well as shoes and coats.
Once inside the property, the sheer size will command your attention. The ground floor configuration offers you plenty of potential, starting with the sizeable hallway and stairs up to the first floor. The living room overlooks the beautiful front garden with a bow window, and comes complete with a pleasant central gas fireplace feature. This could look to be preserved in its current guise, decorated to match any new colour schemes, replaced with a newer fitting or removed entirely, depending on your preference. Situated across the hallway is a great store room before we head to the rear of the property.
The kitchen is presented in a classic wooden colour scheme, and can certainly be preserved in its current condition. It's a great size for the master chefs in the family, with plenty of storage space and a gas stove top. The sink resides by the large window overlooking the rear garden, providing wonderful views whilst washing up. There's the added benefit of an attached utility space here, which can also be purposed to accommodate indoor plants for any avid green fingered individuals!
The dining room is a tremendous size situated to the rear, and has plenty of space for large seating configurations which would accommodate all your friends and family. Complete with a beautiful fireplace feature, it leads through into the open plan conservatory area, which is ideal for cosying up and enjoying a book or a glass of wine as the sun goes down. This could also serve as a smaller dining area should you wish to use the main area of the room for other purposes.
The rear garden is total bliss - surrounded by more mature plantation and shrubbery, it offers complete privacy from neighbouring properties. It's a truly wonderful and peaceful place to relax and unwind in the summer months and is ideal for hosting friends and family for gatherings or for serving on a barbecue. There's a paved patio area immediately attached to the house for seating, with plenty of space for planting and an easy-to-maintain grass verge as well.
Back inside and up to the first floor is where your ideas can explode with creativity, as each of the sizeable bedrooms awaits your decorative touch. The two largest bedrooms overlooking the front garden come with expansive built-in wardrobes, in addition to the corner bedroom overlooking the rear. There's an en-suite shower room also attached to one of the bedrooms at the rear, whilst the fifth and final bedroom is on the corner back to the front of the property.
The family bathroom is the final room on the first floor, and is ready for a sprinkle of modernisation magic. It's a superb size and currently features both separate shower and bath units to emphasise the sense of space. There's real potential here to create the pinnacle of bathroom offerings!
-[LIVING ON BOBBIES LANE]-
Situated towards the edge of Eccleston, Bobbies Lane marries the concept of suburban living in a peaceful location with the convenience of being well connected, particularly to the nearby villages and towns including St Helens.
This is an excellent location for families, with Eccleston Mere Primary School situated just around the corner, as well as the play area just off Gillars Green. Eccleston Mere is closeby, with Taylors Park just beyond. This is perfect for family walks together, and has Grange Park Golf Club on its doorstep.
St Helens Road is a short drive to the South, and provides a convenient connection between Prescot and St Helens town centre. The neighbouring roads have bus stops serving the Eccleston circular route, Gillars Green, and also serve the nearby schools, including De La Salle School and Carmel College. In the opposite direction to the North, the A580 provides a hassle-free connection between Liverpool and across into Manchester.
Eccleston Park and Thatto Heath are both the nearest train stations, which are short drives to the South. Rail links through here serve Liverpool, Wigan and Blackpool, as well as St Helens for further services to Manchester and over the Pennines to Yorkshire.
Disclaimer:
Property fixtures and fittings haven't been tested and this is the responsibility of the buyer. Room sizes should not be relied on to purchase furniture or floor coverings. This property has been partially digitally staged for marketing purposes.
- COUNCIL TAXA payment made to your local authority in order to pay for local services like schools, libraries, and refuse collection. The amount you pay depends on the value of the property.Read more about council Tax in our glossary page.
- Band: G
- PARKINGDetails of how and where vehicles can be parked, and any associated costs.Read more about parking in our glossary page.
- Yes
- GARDENA property has access to an outdoor space, which could be private or shared.
- Yes
- ACCESSIBILITYHow a property has been adapted to meet the needs of vulnerable or disabled individuals.Read more about accessibility in our glossary page.
- Ask agent
Bobbies Lane, Eccleston, St. Helens, Merseyside, WA10
NEAREST STATIONS
Distances are straight line measurements from the centre of the postcode- Thatto Heath Station1.4 miles
- Eccleston Park Station1.5 miles
- St. Helens Central Station2.1 miles
About the agent
EweMove, Covering North West England
Cavendish House Littlewood Drive, West 26 Industrial Estate, Cleckheaton, BD19 4TE

EweMove are one of the UK’s Most Trusted Estate Agent thanks to thousands of 5 Star reviews from happy customers on independent review website Trustpilot. (Reference: November 2018, https://uk.trustpilot.com/categories/real-estate-agent)
Our philosophy is simple – the customer is at the heart of everything we do.
Our agents pride themselves on providing an exceptional customer experience, whether you are a vendor, landlord, buyer or tenant.
EweMove embrace the very latest te
Notes
Staying secure when looking for property
Ensure you're up to date with our latest advice on how to avoid fraud or scams when looking for property online.
Visit our security centre to find out moreDisclaimer - Property reference 10429114. The information displayed about this property comprises a property advertisement. Rightmove.co.uk makes no warranty as to the accuracy or completeness of the advertisement or any linked or associated information, and Rightmove has no control over the content. This property advertisement does not constitute property particulars. The information is provided and maintained by EweMove, Covering North West England. Please contact the selling agent or developer directly to obtain any information which may be available under the terms of The Energy Performance of Buildings (Certificates and Inspections) (England and Wales) Regulations 2007 or the Home Report if in relation to a residential property in Scotland.
*This is the average speed from the provider with the fastest broadband package available at this postcode. The average speed displayed is based on the download speeds of at least 50% of customers at peak time (8pm to 10pm). Fibre/cable services at the postcode are subject to availability and may differ between properties within a postcode. Speeds can be affected by a range of technical and environmental factors. The speed at the property may be lower than that listed above. You can check the estimated speed and confirm availability to a property prior to purchasing on the broadband provider's website. Providers may increase charges. The information is provided and maintained by Decision Technologies Limited. **This is indicative only and based on a 2-person household with multiple devices and simultaneous usage. Broadband performance is affected by multiple factors including number of occupants and devices, simultaneous usage, router range etc. For more information speak to your broadband provider.
Map data ©OpenStreetMap contributors.




