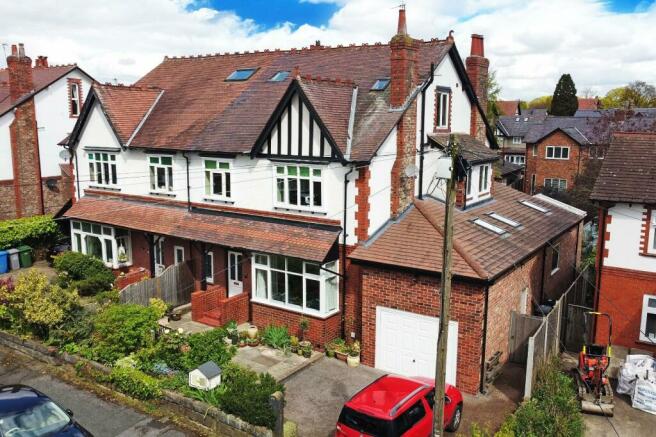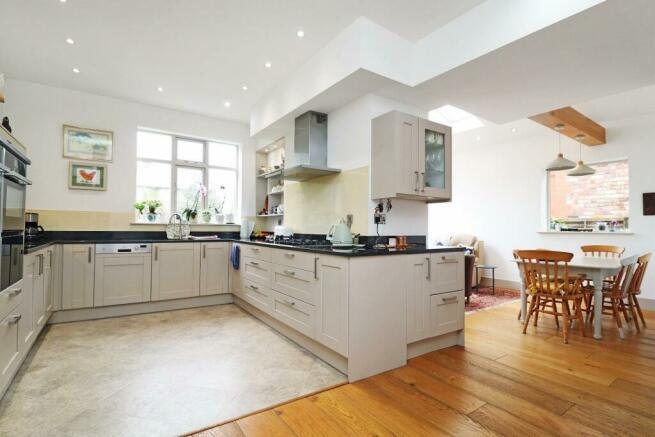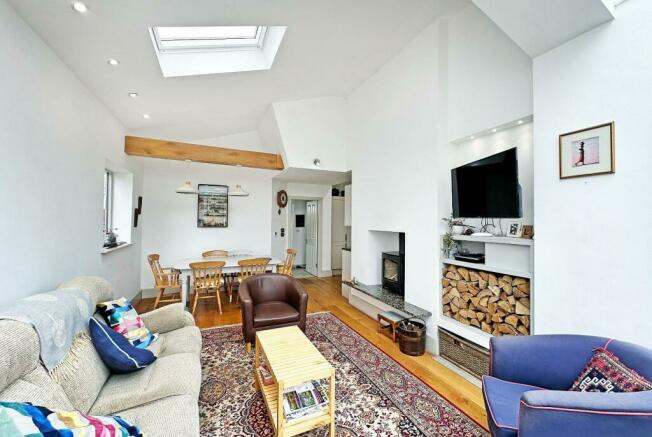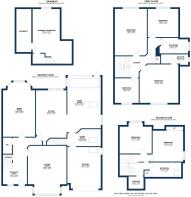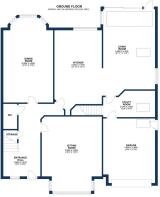Gilbert Road, Hale

- PROPERTY TYPE
Semi-Detached
- BEDROOMS
6
- BATHROOMS
3
- SIZE
3,334 sq ft
310 sq m
- TENUREDescribes how you own a property. There are different types of tenure - freehold, leasehold, and commonhold.Read more about tenure in our glossary page.
Freehold
Description
This semi detached family house was constructed during the Edwardian era to a traditional design in brick with partially rendered elevations beneath a pitched tile roof complemented by attractive gables, bay windows and leaded lights. The original period features have been retained such as a grand staircase, coved cornices and panelled doors enhanced by tall ceilings and tasteful decor. Importantly the ground floor benefits from a substantial extension creating exceptional open plan living space with underfloor heating and bi-folding windows opening onto a raised terrace with glass balustrade and steps down to the lawned gardens.
Upon entering the feeling of space is apparent and a wide entrance hall leads to the cloakroom/WC, sitting room with the focal point of a period fireplace surround and generous dining room which is ideal for formal entertaining. Toward the rear is a stunning Shaker style fitted kitchen with Neff integrated appliances and adjacent living/dining area with vaulted ceiling and wood burning stove stove set upon a polished granite hearth. The carefully planned utility room provides access to the garage and basement which comprises two chambers with one currently used as a workshop and the other for additional storage.
At first floor level the master bedroom has the added advantage of a modern en suite shower room/WC. There is another spacious double bedroom with contemporary fitted furniture, two further bedrooms and bathroom/WC fitted with a traditional style suite. Positioned on the upper floor are two further bedrooms of excellent size with commanding tree lined views and bathroom/WC.
Gas fired central heating and a pressurised hot water system have been installed together with double glazing.
Externally there is a substantial attached garage with remotely operated door and resin bound gravel driveway. The beautiful gardens are also a feature having been landscaped with stone paved terraces, raised flower beds, block paved pathway and manicured lawn all screened by mature borders with a fence perimeter.
Positioned toward the head of a quiet cul de sac the location is highly sought after being less than a ½ mile distant from the centre of Hale with its range of individual shops, fashionable restaurants and train station and also lies within the catchment area of highly regarded primary and secondary schools. A little further is Altrincham town centre with its highly popular Market Hall that contains a variety of establishments including small independent retailers and informal dining options. The Metrolink station provides a commuter service into Manchester and in addition the area is well placed for the surrounding network of motorways.
Accommodation -
Ground Floor -
Covered Porch - Opaque leaded light/panelled front door. Quarry tiled floor.
Entrance Hall - 5.66m x 2.87m (18'7" x 9'5") - Spindle balustrade staircase to the first floor. Built-in bookshelves and under-stair storage cupboard. Opaque leaded/stained glass window with secondary glazing to the front. Coved cornice. Radiator.
Cloakroom/Wc - Modern white/chrome vanity wash basin with mixer tap and low-level WC. Space for hanging coats and jackets. Tiled floor. Extractor fan.
Sitting Room - 5.69m x 4.65m (18'8" x 15'3") - Period fireplace surround with marble insert/hearth and living flame coal effect gas fire framed in brass. Timber framed double glazed bay window to the front. Five wall light points. Coved cornice. Two radiators.
Dining Room - 6.55m x 3.86m (21'6" x 12'8") - Timber framed bay window with opaque leaded top light to the rear. Coved cornice. Radiator.
Living/Dining Kitchen - With underfloor heating and planned to incorporate:
Kitchen - 6.65m x 3.68m (21'10" x 12'1") - Fitted with a comprehensive range of Shaker style units beneath contrasting polished granite work surfaces/up-stands and under-mount 1½ bowl stainless steel sink with mixer tap. Integrated Neff appliances include an electric fan oven/grill, combination microwave/oven/grill with deep warming drawer beneath, four ring gas hob plus wok burner with wide stainless steel chimney cooker hood above and dishwasher. Space for an American style fridge freezer. Timber framed double glazed window to the rear. Karndean tile effect flooring. Recessed LED lighting.
Living/Dining Room - 6.68m x 4.01m (21'11" x 13'2") - Wood burning stove and polished granite hearth plus recessed log store. Built-in media unit. Vaulted ceiling with glazed gable. Timber framed double glazed bi-folding windows to the rear. Timber framed double glazed window to the side. Velux window. Hardwood flooring. Recessed LED lighting.
Utility Room - 3.86m x 5.11m (12'8" x 16'9") - Contemporary high gloss wall and base units beneath wood effect heat resistant work surfaces/up-stands and inset 1½ bowl stainless steel drainer sink with mixer tap and tiled splash-back. Platform with space for an automatic washing machine and tumble dryer. Wall mounted gas central heating boiler. Velux window. Karndean tile effect flooring. Extractor fan. Access to the attached garage.
Basement -
Chamber One/Workshop - 6.58m x 1.73m (21'7" x 5'8") - Pressurised hot water system. Timber framed double glazed window to the rear. Light and power supplies.
Chamber Two - Light.
First Floor -
Landing - Built-in linen cupboard with shelving. Spindle balustrade staircase to the second floor. Coved cornice. Radiator.
Bedroom One - 4.65m x 4.47m (15'3" x 14'8") - Timber framed double glazed window with leaded/secondary glazed top light to the front. Coved cornice. Radiator.
En Suite Shower Room/Wc - 3.25m x 1.27m (10'8" x 4'2") - Modern white/chrome pedestal wash basin with mixer tap and low-level WC. Wide tiled shower enclosure with thermostatic shower. Opaque timber framed double glazed window to the side. Partially tiled walls. Heated tiled floor. Recessed low-voltage lighting. Wall light point. Extractor fan. Chrome heated towel rail.
Bedroom Two - 5.59m x 3.86m (18'4" x 12'8") - Contemporary fitted furniture including twin pedestal dressing table flanked by full height wardrobes with sliding doors containing hanging rails, drawers and shelving. Timber framed double glazed window to the rear. Recessed low-voltage lighting. Wall light point. Coved cornice. Radiator.
Bedroom Three - 3.45m x 3.40m (11'4" x 11'2") - Currently used as a craft room. Timber framed window to the rear. Coved cornice. Radiator
Bedroom Four - 2.95m x 2.87m (9'8" x 9'5") - Currently used as an office with fitted desk and bookshelves. Timber framed double glazed window with leaded/secondary glazed top light to the front. Coved cornice. Radiator.
Bathroom/Wc - 3.25m x 1.85m (10'8" x 6'1") - Fitted with a traditional white/chrome suite comprising panelled bath with mixer/shower tap plus thermostatic shower and screen above, pedestal wash basin and low-level WC all set within tiled surrounds. Opaque timber framed double glazed window to the side. Heated tiled floor. Recessed low-voltage lighting. Wall light point. Dado rail. Shaver point. Extractor fan. Radiator.
Second Floor -
Landing - Built-in storage cupboard with shelving. Spindle balustrade. Roof light.
Bedroom Five - 3.91m x 3.71m (12'10" x 12'2") - Timber framed window to the rear. Picture rail. Radiator.
Bedroom Six - 3.94mx 3.68m (12'11"x 12'1") - Built-in eaves wardrobe with sliding door containing hanging rail and adjoining storage cupboard with sliding door. PVCu double glazed window to the side. Picture rail. Radiator.
Bathroom/Wc - 3.71m x 1.75m (12'2" x 5'9") - Fitted with a white/chrome suite comprising panelled bath with thermostatic shower and screen above, pedestal wash basin and low-level WC. Built-in storage cupboard with shelving. Velux window. Recessed low-voltage spotlights. Radiator.
Outside -
Attached Garage - 4.98m x 3.89m (16'4" x 12'9") - Remotely operated up and over door. Light and power supplies. Hardwood door to the side. Velux window.
Services - All main services are connected.
Possession - Vacant possession upon completion.
Tenure - We are informed the property is Freehold. This should be verified by your Solicitor.
Council Tax - Band F
Note - No appliances, fixtures and fittings have been inspected and purchasers are recommended to obtain their own independent advice.
Brochures
Gilbert Road, Hale- COUNCIL TAXA payment made to your local authority in order to pay for local services like schools, libraries, and refuse collection. The amount you pay depends on the value of the property.Read more about council Tax in our glossary page.
- Band: F
- PARKINGDetails of how and where vehicles can be parked, and any associated costs.Read more about parking in our glossary page.
- Yes
- GARDENA property has access to an outdoor space, which could be private or shared.
- Yes
- ACCESSIBILITYHow a property has been adapted to meet the needs of vulnerable or disabled individuals.Read more about accessibility in our glossary page.
- Ask agent
Gilbert Road, Hale
NEAREST STATIONS
Distances are straight line measurements from the centre of the postcode- Hale Station0.6 miles
- Ashley Station1.1 miles
- Altrincham Station1.1 miles
About the agent
WELCOME TO IAN MACKLIN & COMPANY, INDEPENDENT ESTATE AGENTS AND CHARTERED VALUATION SURVEYORS
Ian Macklin & Company (Est.1992) are a long established firm of Independent Estate Agents and Chartered Surveyors with offices in Hale, Hale Barns & Timperley, Cheshire. We offer a thoroughly professional, yet friendly and approachable service for buying and selling property in and around Hale, Hale Barns, Bowdon, Altrincham, Timperley and surrounding areas.
Utilising our vast local knowl
Industry affiliations



Notes
Staying secure when looking for property
Ensure you're up to date with our latest advice on how to avoid fraud or scams when looking for property online.
Visit our security centre to find out moreDisclaimer - Property reference 33072859. The information displayed about this property comprises a property advertisement. Rightmove.co.uk makes no warranty as to the accuracy or completeness of the advertisement or any linked or associated information, and Rightmove has no control over the content. This property advertisement does not constitute property particulars. The information is provided and maintained by Ian Macklin, Hale. Please contact the selling agent or developer directly to obtain any information which may be available under the terms of The Energy Performance of Buildings (Certificates and Inspections) (England and Wales) Regulations 2007 or the Home Report if in relation to a residential property in Scotland.
*This is the average speed from the provider with the fastest broadband package available at this postcode. The average speed displayed is based on the download speeds of at least 50% of customers at peak time (8pm to 10pm). Fibre/cable services at the postcode are subject to availability and may differ between properties within a postcode. Speeds can be affected by a range of technical and environmental factors. The speed at the property may be lower than that listed above. You can check the estimated speed and confirm availability to a property prior to purchasing on the broadband provider's website. Providers may increase charges. The information is provided and maintained by Decision Technologies Limited. **This is indicative only and based on a 2-person household with multiple devices and simultaneous usage. Broadband performance is affected by multiple factors including number of occupants and devices, simultaneous usage, router range etc. For more information speak to your broadband provider.
Map data ©OpenStreetMap contributors.
