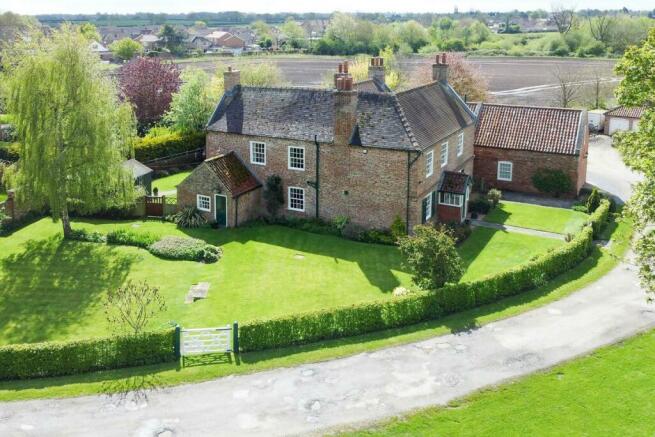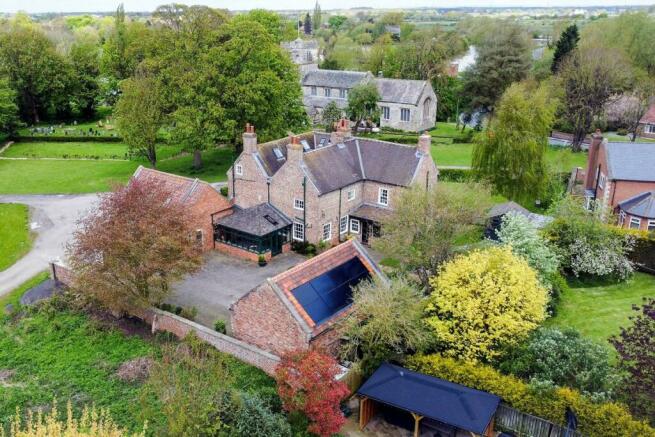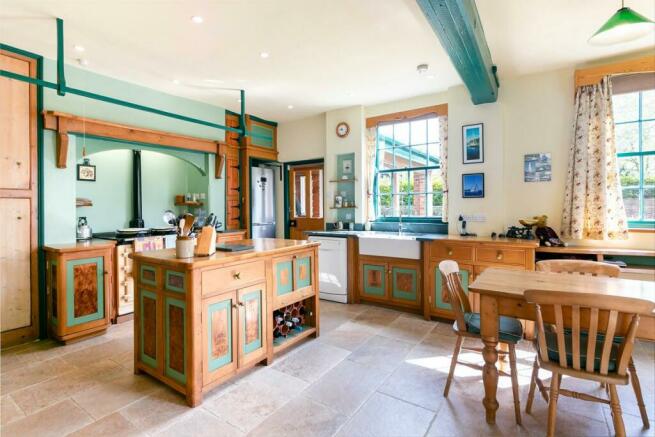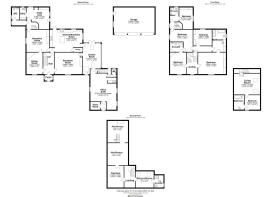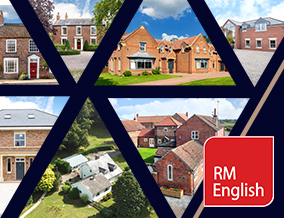
Main Street, Sutton on Derwent, York, YO41 4BN

- PROPERTY TYPE
Detached
- BEDROOMS
5
- BATHROOMS
5
- SIZE
Ask agent
- TENUREDescribes how you own a property. There are different types of tenure - freehold, leasehold, and commonhold.Read more about tenure in our glossary page.
Freehold
Key features
- No Onward Chain
- A beautifully presented period home
- Over 5000 sqft of accommodation & a versatile office suite
- Kitchen with walk in pantry & separate utility room
- Three reception rooms & a garden room
- Five bedrooms all with en-suites
- Stunning gardens
- Block paved drive
- Detached triple garage, electric doors, an ev charging point & solar panels
- Grade ll listed
Description
With origins dating back to the late 17th century, Manor Farm House is one of Sutton on Derwent’s most sought after period homes. The property occupies an elevated position only a stones throw from the 12th century Church of St Michael and All Angels. Not only does this lovely home have an enviable position but benefits from stunning views over open countryside, a rare commodity for so many houses these days. As the property is Grade II listed the current vendors have spent years on not only renovating the structure in keeping with its style but have sympathetically modernised the internal accommodation for modern day living. The property provides over 5000 sqft of accommodation, a substantial office suite which could be used for a variety of purposes, a triple garage with recessed solar panels and attractive gardens.
On entering you find yourself in the bespoke handmade kitchen which has been crafted from a combination of pippy oak and sycamore. There is a worktop to one side that incorporates a double Belfast sink with a Qooker tap and an island at the centre. In addition, there is an Aga with smart controls, a walk in shelved pantry, multiple storage units and space for a good sized breakfast table with chairs. There is a garden room off the kitchen which has a fully insulated roof and doors out to the driveway.
The office suite is joined to the house which is rated as a business premises and comprises of a store room, open plan work space, kitchenette and a w/c. To the first floor you will find two rooms and a bathroom. The office suite is heated/cooled by an air source heat pump. If you want to be able to run a business from home, then this will surely appeal, whilst the first floor has planning permission for residential use and its own separate access, a major plus point especially if you are looking to generate extra income by letting it out.
Within the main part of the house there are three good sized reception rooms, one of which has a multi fuel burner with an impressive brick surround at its centre. At the rear of the property you will find the utility room which houses the boiler and has been fitted with two worktops, one incorporating a Belfast sink whilst providing space below for white goods. A cloakroom with a w/c and hand basin completes the ground floor.
To the first floor there are five double bedrooms, the master benefitting from a substantial en-suite comprising bath, walk in shower, low level w/c, hand basin with storage below and automatic lights. Two of the bedrooms are linked by a Jack & Jill shower room, whilst a third shower room can be found at the rear of the house, adjacent to the final bedroom on this floor. The top floor boasts two attic rooms, one with an en-suite shower room. These rooms could be used for storage if the extra bedrooms are not required.
Externally you will find well tended gardens to three sides, a block paved gated drive and a detached triple garage. The garage has been fitted with electric doors, an EV charging point and a range of recessed solar panels which are linked to a battery storage unit within the property, reducing reliance on the grid and keeping utility bills down. There is a patio, second seating area, pond and a timber workshop with power.
Brochures
Brochure- COUNCIL TAXA payment made to your local authority in order to pay for local services like schools, libraries, and refuse collection. The amount you pay depends on the value of the property.Read more about council Tax in our glossary page.
- Ask agent
- PARKINGDetails of how and where vehicles can be parked, and any associated costs.Read more about parking in our glossary page.
- Yes
- GARDENA property has access to an outdoor space, which could be private or shared.
- Yes
- ACCESSIBILITYHow a property has been adapted to meet the needs of vulnerable or disabled individuals.Read more about accessibility in our glossary page.
- Ask agent
Energy performance certificate - ask agent
Main Street, Sutton on Derwent, York, YO41 4BN
Add an important place to see how long it'd take to get there from our property listings.
__mins driving to your place
Your mortgage
Notes
Staying secure when looking for property
Ensure you're up to date with our latest advice on how to avoid fraud or scams when looking for property online.
Visit our security centre to find out moreDisclaimer - Property reference 1866. The information displayed about this property comprises a property advertisement. Rightmove.co.uk makes no warranty as to the accuracy or completeness of the advertisement or any linked or associated information, and Rightmove has no control over the content. This property advertisement does not constitute property particulars. The information is provided and maintained by R M English York Limited, York. Please contact the selling agent or developer directly to obtain any information which may be available under the terms of The Energy Performance of Buildings (Certificates and Inspections) (England and Wales) Regulations 2007 or the Home Report if in relation to a residential property in Scotland.
*This is the average speed from the provider with the fastest broadband package available at this postcode. The average speed displayed is based on the download speeds of at least 50% of customers at peak time (8pm to 10pm). Fibre/cable services at the postcode are subject to availability and may differ between properties within a postcode. Speeds can be affected by a range of technical and environmental factors. The speed at the property may be lower than that listed above. You can check the estimated speed and confirm availability to a property prior to purchasing on the broadband provider's website. Providers may increase charges. The information is provided and maintained by Decision Technologies Limited. **This is indicative only and based on a 2-person household with multiple devices and simultaneous usage. Broadband performance is affected by multiple factors including number of occupants and devices, simultaneous usage, router range etc. For more information speak to your broadband provider.
Map data ©OpenStreetMap contributors.
