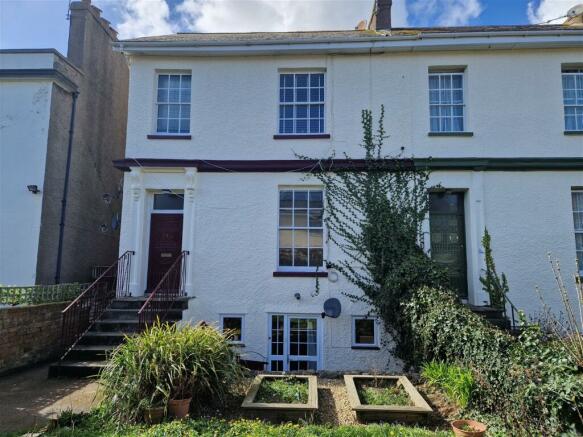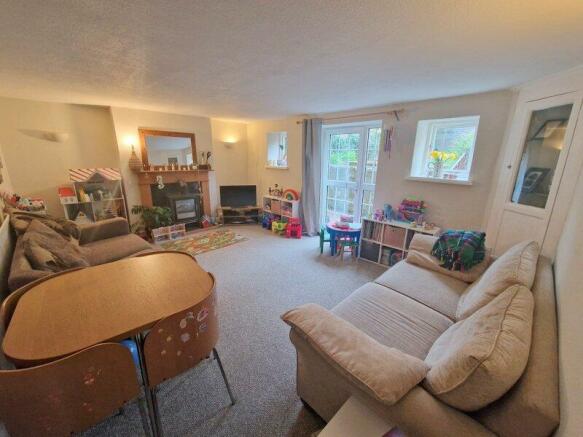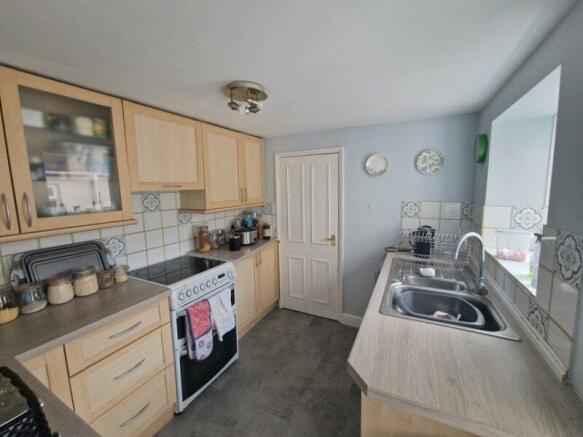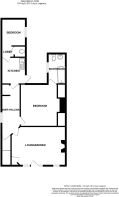
Albion Terrace, Exmouth

- PROPERTY TYPE
Ground Flat
- BEDROOMS
2
- BATHROOMS
1
- SIZE
Ask agent
Key features
- Good Size Lounge/Dining Room
- Kitchen
- Two Bedrooms
- En-Suite Bathroom/WC
- Cloakroom/WC
- Gas Central Heating
- Double Glazed Windows
Description
The apartment enjoys a tucked away location and is approached either from the front via Windsor Square via a pedestrian pathway or from the rear from Henrietta Place. Double glazed door with picture window side screen giving access to:
LOUNGE/DINING ROOM: 17' 0" x 12' 6" (5.18m x 3.81m) A most spacious room with two windows; feature wooden fire surround; radiator; television point; wall lighting; door to:
INNER HALLWAY: Window to side aspect; radiator; telephone point; coat/storage cupboard; access to:
WALK-IN STORE ROOM: 10' 0" x 3' 2" (3.05m x 0.97m) With plumbing for washing machine; newly installed electric consumer unit; wall mounted gas boiler serving domestic hot water and central heating.
KITCHEN: 8' 4" x 7' 10" (2.54m x 2.39m) Fitted with a range of wood effect work top surfaces with tiled surrounds and extending to provide a small breakfast bar area; base cupboards, drawer units, space for dishwasher and wine rack beneath; inset one and a half bowl single drainer sink unit with swan neck mixer tap over; electric cooker point with extractor hood over; wall mounted cupboards; radiator; double glazed window; uPVC double glazed door giving access to private garden.
BEDROOM ONE: 13' 8" x 11' 10" (4.17m x 3.61m) A spacious main bedroom with double glazed window overlooking the private rear garden; radiator; fitted wardrobes in wall recesses; wall lighting; door to:
EN-SUITE BATHROOM/WC: 12' 0" x 4' 3" (3.66m x 1.3m) Comprising bath with shower unit over, splashback walls and shower splash screen; pedestal wash hand basin; WC; radiator; double glazed window with patterned glass. From the kitchen a door gives access to:
INNER LOBBY AREA: Giving access to bedroom two and the cloakroom/WC.
BEDROOM TWO: 8' 7" x 8' 5" (2.62m x 2.57m) Double glazed window overlooking the private rear garden; radiator.
CLOAKROOM/WC: Fitted with a WC; wash hand basin; double glazed window with patterned glass.
OUTSIDE: The property enjoys its own private garden which is attractively planned and presented comprising of a decorative stone area with raised flower beds and decked sun terrace providing an ideal space for al-fresco dining/entertaining. Outside cold water tap and outside lighting. Pedestrian gate giving rear access.
MORTGAGE ASSISTANCE: We are pleased to recommend Meredith Morgan Taylor, who would be pleased to help irrelevant of which estate agent you finally buy through. For a free initial, no obligation chat please contact us on to arrange an appointment.
FLOOR PLAN:
TENURE AND OUTGOINGS: We understand the maintenance is on a one third share. Lease details to be confirmed.
Brochures
Brochure 1- COUNCIL TAXA payment made to your local authority in order to pay for local services like schools, libraries, and refuse collection. The amount you pay depends on the value of the property.Read more about council Tax in our glossary page.
- Ask agent
- PARKINGDetails of how and where vehicles can be parked, and any associated costs.Read more about parking in our glossary page.
- Ask agent
- GARDENA property has access to an outdoor space, which could be private or shared.
- Yes
- ACCESSIBILITYHow a property has been adapted to meet the needs of vulnerable or disabled individuals.Read more about accessibility in our glossary page.
- Ask agent
Albion Terrace, Exmouth
Add an important place to see how long it'd take to get there from our property listings.
__mins driving to your place
Get an instant, personalised result:
- Show sellers you’re serious
- Secure viewings faster with agents
- No impact on your credit score
Your mortgage
Notes
Staying secure when looking for property
Ensure you're up to date with our latest advice on how to avoid fraud or scams when looking for property online.
Visit our security centre to find out moreDisclaimer - Property reference S206842. The information displayed about this property comprises a property advertisement. Rightmove.co.uk makes no warranty as to the accuracy or completeness of the advertisement or any linked or associated information, and Rightmove has no control over the content. This property advertisement does not constitute property particulars. The information is provided and maintained by Pennys, Exmouth. Please contact the selling agent or developer directly to obtain any information which may be available under the terms of The Energy Performance of Buildings (Certificates and Inspections) (England and Wales) Regulations 2007 or the Home Report if in relation to a residential property in Scotland.
*This is the average speed from the provider with the fastest broadband package available at this postcode. The average speed displayed is based on the download speeds of at least 50% of customers at peak time (8pm to 10pm). Fibre/cable services at the postcode are subject to availability and may differ between properties within a postcode. Speeds can be affected by a range of technical and environmental factors. The speed at the property may be lower than that listed above. You can check the estimated speed and confirm availability to a property prior to purchasing on the broadband provider's website. Providers may increase charges. The information is provided and maintained by Decision Technologies Limited. **This is indicative only and based on a 2-person household with multiple devices and simultaneous usage. Broadband performance is affected by multiple factors including number of occupants and devices, simultaneous usage, router range etc. For more information speak to your broadband provider.
Map data ©OpenStreetMap contributors.





