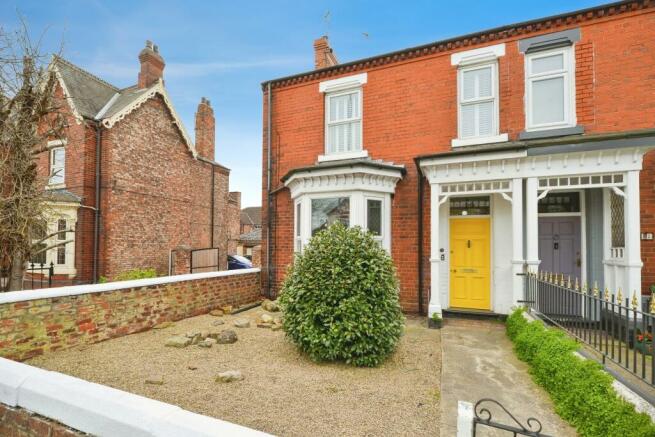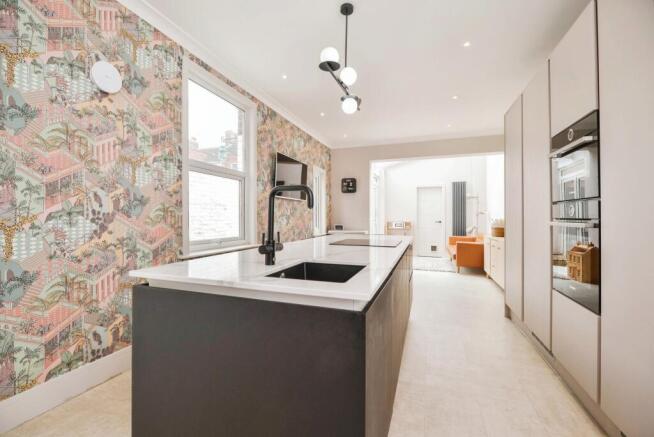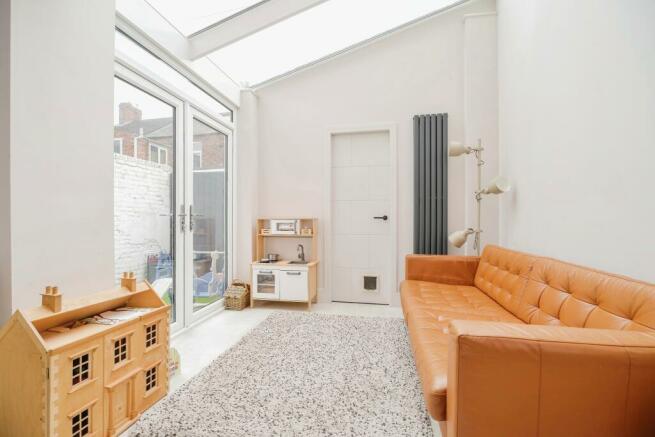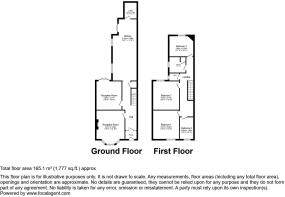Hartburn Lane, Stockton-on-Tees, Durham, TS18

- PROPERTY TYPE
End of Terrace
- BEDROOMS
4
- BATHROOMS
1
- SIZE
Ask agent
- TENUREDescribes how you own a property. There are different types of tenure - freehold, leasehold, and commonhold.Read more about tenure in our glossary page.
Freehold
Key features
- 4 Bedrooms
- Vestibule
- Entrance Hall
- Lounge
- Dining Room
- Kitchen
- Utility Room
- Bathroom and Separate Wc
Description
IMPORTANT NOTE TO POTENTIAL PURCHASERS & TENANTS: We endeavour to make our particulars accurate and reliable, however, they do not constitute or form part of an offer or any contract and none is to be relied upon as statements of representation or fact. The services, systems and appliances listed in this specification have not been tested by us and no guarantee as to their operating ability or efficiency is given. All photographs and measurements have been taken as a guide only and are not precise. Floor plans where included are not to scale and accuracy is not guaranteed. If you require clarification or further information on any points, please contact us, especially if you are traveling some distance to view. POTENTIAL PURCHASERS: Fixtures and fittings other than those mentioned are to be agreed with the seller. POTENTIAL TENANTS: All properties are available for a minimum length of time, with the exception of short term accommodation. Please contact the branch for details. A security deposit of at least one month’s rent is required. Rent is to be paid one month in advance. It is the tenant’s responsibility to insure any personal possessions. Payment of all utilities including water rates or metered supply and Council Tax is the responsibility of the tenant in most cases.
STO240205/2
Agents Notes
Having served as a beloved family home, the time has come for the current owners to embark on a new chapter, offering a wonderful opportunity for a new family to create their own cherished memories. Throughout their tenure, the owners have lovingly personalised the home with modern touches while still honouring its period charm and character, resulting in a truly unique and inviting space. One of the standout features of this home is undoubtedly the impressive refurbished kitchen, which serves as the heart of the household. This home offers access to a wealth of amenities, including shops and schools, making it a perfect fit for families and professionals alike. Additionally, the proximity to Ropner Park adds an extra dimension of leisure and recreation, with lakeside walks, tennis courts, a bowling green, and a children's play area right on the doorstep. Given its unique charm and potential, early inspection is highly recommended to fully appreciate all that this (truncated)
Vestibule
The journey into this home begins with a welcoming vestibule, setting the tone for what lies beyond.
Entrance Hall
The entrance hall exudes a sense of grandeur with its focal point: a beautiful spindle staircase ascending to the first floor accommodation. In addition to its role as a passage to the upper floors, the entrance hall also serves as a hub connecting the various living spaces of the home. From here, residents can seamlessly move between rooms, facilitating effortless flow and functionality within the household.
Lounge
The lounge is a haven of comfort and relaxation, designed to embrace both natural light and cosy ambiance. The bay window not only enhances the aesthetic appeal of the room but also floods it with abundant natural light, creating a bright and airy atmosphere. In the heart of the lounge, an attractive feature fireplace serves as a focal point that adds character to the room.
Dining Room
The dining room offers both practicality for everyday family life and versatility for entertaining on a larger scale. When used independently, it serves as a functional space for family meals, homework sessions, or quiet gatherings.
Kitchen
The kitchen is a focal point of practicality and modern convenience, boasting a refurbishment that has equipped it with a generous island and range of storage facilities provide ample space for movement and storage, ensuring that both cooking and entertaining needs are met Moreover, the kitchen is designed to accommodate a range of appliances, catering to the diverse needs of modern living. In essence, the kitchen is more than just a culinary workspace—it's a hub of activity and social interaction, where delicious meals are prepared, shared, and enjoyed with loved ones.
Utility Room
A useful extension of the kitchen providing space for laundry tasks.
Landing
Moving through the accommodation and up to the floor the landing offers access to the bedrooms and bathroom.
Bedroom
Situated to the front of the property, this generous bedroom provides space for a range of storage options.
Bedroom 2
Bedroom 2, with its aspect to the rear of the property, offers a well-proportioned and inviting space that's perfect for comfortable living
Bedroom 3
This room, positioned to overlook the rear of the property, offers a spacious layout, providing residents with ample room to move and relax.
Bedroom 4
Although it's the smallest of the bedrooms, this room is far from being a "box room." Instead, it offers versatility and potential, making it an ideal space for various uses. Whether it's transformed into a home office, a cosy child's bedroom, or a nursery.
Bathroom and separate Wc
The bathroom and Wc have undergone a refurbishment, featuring a white suite that includes a panelled bath with a shower over it, a wash basin, and a low-level WC
Garden
Stepping outside to the front of the property, you'll find an enclosed garden. Meanwhile, the courtyard to the rear provides ample outdoor space for residents to relax and unwind in comfort.
Agent Note
HMRC is a supervisory body for money laundering regulations, of which all estate agents need to be registered. As part of this, there are multiple requirements that agents must rigorously and consistently meet to ensure they stay compliant with the regulations and protect their clients. To do this, we use an identity verification service, approved by the Government as part of the Digital Identity and Attributes Trust Framework (DIATF). This method and the process we follow to ensure compliance for your transaction come with significant time, financial and legal implications hence a portion of this is passed on. We elected for this verification process due to the speed, certainty, and accuracy it delivers. This helps us to protect all our client's interests by using the most advanced verification process to help prevent the impacts of money laundering alongside our internal manual policies and procedures while staying compliant with HMRC. The administrative charge for this (truncated)
Brochures
Web Details- COUNCIL TAXA payment made to your local authority in order to pay for local services like schools, libraries, and refuse collection. The amount you pay depends on the value of the property.Read more about council Tax in our glossary page.
- Band: C
- PARKINGDetails of how and where vehicles can be parked, and any associated costs.Read more about parking in our glossary page.
- Ask agent
- GARDENA property has access to an outdoor space, which could be private or shared.
- Yes
- ACCESSIBILITYHow a property has been adapted to meet the needs of vulnerable or disabled individuals.Read more about accessibility in our glossary page.
- Ask agent
Hartburn Lane, Stockton-on-Tees, Durham, TS18
Add an important place to see how long it'd take to get there from our property listings.
__mins driving to your place
About Reeds Rains, Stockton-on-Tees
3, Harper Parade, Darlington Road, Hartburn, Stockton on Tees, TS18 5EQ



Your mortgage
Notes
Staying secure when looking for property
Ensure you're up to date with our latest advice on how to avoid fraud or scams when looking for property online.
Visit our security centre to find out moreDisclaimer - Property reference STO240205. The information displayed about this property comprises a property advertisement. Rightmove.co.uk makes no warranty as to the accuracy or completeness of the advertisement or any linked or associated information, and Rightmove has no control over the content. This property advertisement does not constitute property particulars. The information is provided and maintained by Reeds Rains, Stockton-on-Tees. Please contact the selling agent or developer directly to obtain any information which may be available under the terms of The Energy Performance of Buildings (Certificates and Inspections) (England and Wales) Regulations 2007 or the Home Report if in relation to a residential property in Scotland.
*This is the average speed from the provider with the fastest broadband package available at this postcode. The average speed displayed is based on the download speeds of at least 50% of customers at peak time (8pm to 10pm). Fibre/cable services at the postcode are subject to availability and may differ between properties within a postcode. Speeds can be affected by a range of technical and environmental factors. The speed at the property may be lower than that listed above. You can check the estimated speed and confirm availability to a property prior to purchasing on the broadband provider's website. Providers may increase charges. The information is provided and maintained by Decision Technologies Limited. **This is indicative only and based on a 2-person household with multiple devices and simultaneous usage. Broadband performance is affected by multiple factors including number of occupants and devices, simultaneous usage, router range etc. For more information speak to your broadband provider.
Map data ©OpenStreetMap contributors.




