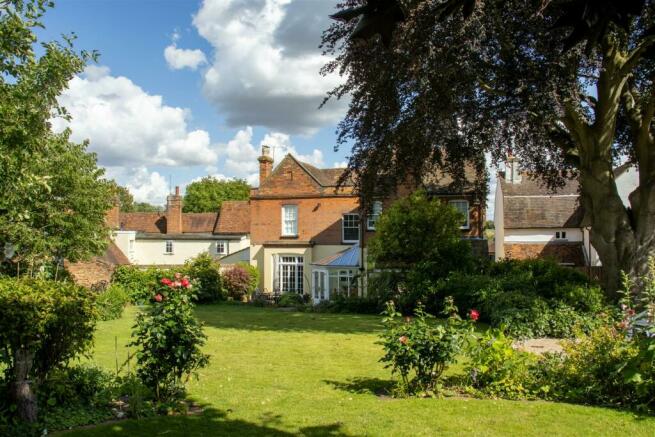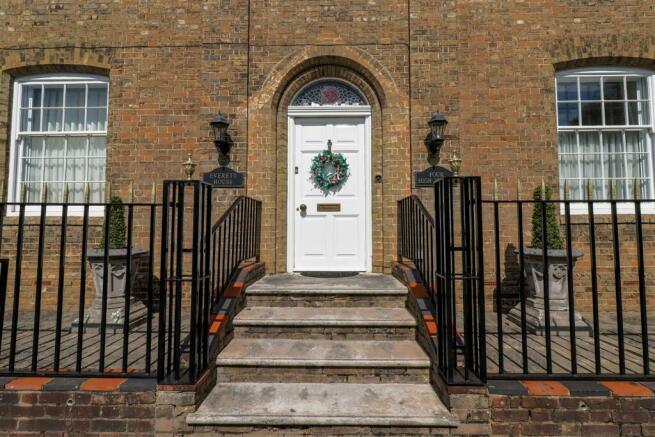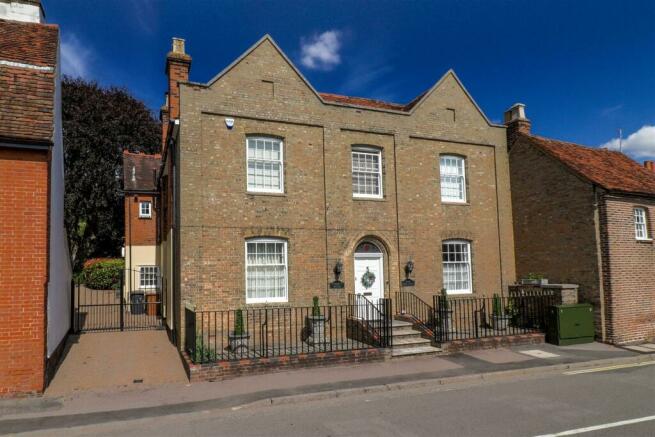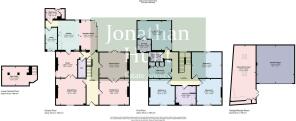
High Street, Puckeridge, Ware

- PROPERTY TYPE
Character Property
- BEDROOMS
5
- BATHROOMS
3
- SIZE
Ask agent
- TENUREDescribes how you own a property. There are different types of tenure - freehold, leasehold, and commonhold.Read more about tenure in our glossary page.
Freehold
Key features
- GRADE II LISTED 5 BEDROOM PERIOD PROPERTY
- GATED ACCESS
- FOUR RECEPTION ROOMS
- DETACHED DOUBLE GARAGE
- HOME OFFICE/ GYM/ GAMES ROOM
- BEAUTIFUL WALLED GARDENS
- MANY PERIOD FEATURES
- VILLAGE HIGH STREET LOCATION
- OFF-STREET PARKING FOR NUMEROUS VEHICLES
Description
Entrance Hall - The combination of wooden floors, original oak doors, bespoke radiator covers and the sweeping staircase creates an atmosphere of timeless beauty and offers a glimpse into the architectural splendor that awaits within Everett House.
Sitting Room - The relaxing sitting room has a large sash window, generously bathing the room in natural light, wooden flooring adds a touch of natural elegance, and the centerpiece of the room is a welcoming fireplace, adorned with a log burner.
Drawing Room - The elegant drawing room is a distinguished space showcasing a stunning stone fireplace, elegant glazed French doors that open up to the garden filling the room with natural light, and a pair of original oak doors, crafted with meticulous attention to detail that create a seamless flow between the drawing room and the dining room.
Dining Room - In the dining room where sophistication and versatility intertwine, your attention is drawn to the original fireplace, a testament to the character and heritage of the property. This exquisite space is graced by a pair of oak doors that open to the drawing room, creating a dual aspect setting that allows for seamless entertainment or an intimate dining experience.
Study - With a stunning fireplace serving as a reminder of the heritage of Everett House and double doors providing direct access to the sitting room, offering a seamless connection between these two spaces. This allows for flexibility in the layout and utilization of the rooms, whether you seek a private retreat for work or wish to open up the space for social gatherings.
Kitchen - The contemporary kitchen boasts high-end integrated appliances, including a Miele oven, Siemens hob, and combi-oven with a microwave. It offers ample storage space with a Siemens fridge and freezer box. Cleanup is a breeze with two Fisher & Paykel DishDrawers, while a sink waste disposal unit adds convenience. Every detail has been meticulously considered to create a seamless culinary experience.
Breakfast Room - The breakfast room is a glazed orangery with expansive views of the walled garden. It features French doors leading to the patio and is open to the kitchen, creating a bright and airy space for informal dining and entertaining.
Utility Room - The utility room is a well-appointed space that offers convenience and practicality. It features ample room for a washing machine, tumble dryer, and freezer. This dedicated area allows for the discreet handling of unsightly chores, while also providing additional storage space for kitchen essentials.
W/C -
Cellar - The cellar offers a great space for both the keeping of wines and the convenience of extra storage, creating an ideal setting for wine enthusiasts to curate their collection and enjoy the pleasures of oenology.
Boot Room/ Rear Lobby - A convenient rear entrance to the property providing a space to kick off boots and shoes before entering the main house and offers a large storage/ airing cupboard providing storage & hanging space plus boiler, hot water tank & Kinetico water softener (installed 2023).
First Floor Landing - Adding a touch of timeless beauty, an original stained glass window graces the landing. This exquisite feature not only serves as a captivating focal point but also fills the space with a gentle kaleidoscope of colors.
Master Bedroom - With its generous proportions the master bedroom provides the utmost comfort and luxury with dual aspect layout, allowing an abundance of natural light to fill the room and benefiting from its own luxurious modern en-suite shower room.
En-Suite - A modern and luxurious en-suite with walk in shower and vanity hand basin and w/c.
Bedroom Two - A grand double bedroom with plenty of space for free standing furniture and a large sash window over looking the rear garden.
Bedroom Three - Another stylish double bedroom with tasteful decor and immaculately presented.
Bedroom Four - A large double bedroom with stylish and period decor with large window to front aspect.
Bedroom Five/ Dressing Room - Currently used as a nursery/study and dressing room, bedroom five is close to the master bedroom and lends itself to being part of the master suite.
Shower Room -
Family Bathroom - The family bathroom at Everett House offers indulgence and luxury. It is fully tiled and features an enclosed shower, a standalone bath, and his and her sinks, providing a lavish bathing experience for the whole family.
Games Room/Gym/Home Office - The games room at Everett House is a versatile space that serves as a perfect retreat for teenagers. Currently used as a gym, it can also be transformed into a home office. The room is equipped with built-in storage, offering ample space to keep belongings organized. Additionally, it is heated and cooled by a Mitsubishi recirculating air conditioning unit, ensuring comfort throughout the year. Power, lighting, and even a water supply (with the tap cleverly hidden in a cupboard) are available, providing convenience and functionality for various uses of the space.
Double Garage - A large double garage with electric (remote) double door for ease of use.
Driveway - With electric (remote) gates that adorn the driveway, providing a secure and convenient entrance. The driveway itself is paved with block paving, offering an elegant and durable surface. The property ensures secure parking for numerous vehicles, providing peace of mind and convenience .
Gardens - A stunning and idyllic oasis, Everett House boasts a beautiful and private walled garden with mature planting throughout and an elegant patio edged with original stock bricks an expanse of lawn, well stocked flower beds and a stunning copper beech tree. The garden features multiple electric outdoor sockets, providing convenient access to power. An outside water tap is conveniently located next to the driveway. This exquisite outdoor space combines classic beauty with practicality, creating a serene and inviting environment.
Brochures
High Street, Puckeridge, WareBrochure- COUNCIL TAXA payment made to your local authority in order to pay for local services like schools, libraries, and refuse collection. The amount you pay depends on the value of the property.Read more about council Tax in our glossary page.
- Band: G
- PARKINGDetails of how and where vehicles can be parked, and any associated costs.Read more about parking in our glossary page.
- Yes
- GARDENA property has access to an outdoor space, which could be private or shared.
- Yes
- ACCESSIBILITYHow a property has been adapted to meet the needs of vulnerable or disabled individuals.Read more about accessibility in our glossary page.
- Ask agent
Energy performance certificate - ask agent
High Street, Puckeridge, Ware
Add your favourite places to see how long it takes you to get there.
__mins driving to your place
Established in 1998, Jonathan Hunt specialises in the sale and letting of town and village homes in Hertfordshire. We offer extensive knowledge and coverage from all our busy high street shops in Ware, Buntingford and Stanstead Abbotts. The company is highly regarded for its successful and effective approach in marketing property and is committed to providing a professional, comprehensive and personal service which sees clients coming back with their property transactions year after year.
Jonathan Hunt is an independently owned company with a highly motivated and experienced team who are always open to deal with every detail of a client's move.
'It can be a very stressful time moving. The Staff at Jonathan Hunt took their time to listen to what we were looking for and we are so thankful for their care and attention. We highly recommend them' Phil and Janette Taylor.
Call 01920 411090/01763 272727 for Valuation or Viewing
Your mortgage
Notes
Staying secure when looking for property
Ensure you're up to date with our latest advice on how to avoid fraud or scams when looking for property online.
Visit our security centre to find out moreDisclaimer - Property reference 33073675. The information displayed about this property comprises a property advertisement. Rightmove.co.uk makes no warranty as to the accuracy or completeness of the advertisement or any linked or associated information, and Rightmove has no control over the content. This property advertisement does not constitute property particulars. The information is provided and maintained by Jonathan Hunt Estate Agency, Buntingford. Please contact the selling agent or developer directly to obtain any information which may be available under the terms of The Energy Performance of Buildings (Certificates and Inspections) (England and Wales) Regulations 2007 or the Home Report if in relation to a residential property in Scotland.
*This is the average speed from the provider with the fastest broadband package available at this postcode. The average speed displayed is based on the download speeds of at least 50% of customers at peak time (8pm to 10pm). Fibre/cable services at the postcode are subject to availability and may differ between properties within a postcode. Speeds can be affected by a range of technical and environmental factors. The speed at the property may be lower than that listed above. You can check the estimated speed and confirm availability to a property prior to purchasing on the broadband provider's website. Providers may increase charges. The information is provided and maintained by Decision Technologies Limited. **This is indicative only and based on a 2-person household with multiple devices and simultaneous usage. Broadband performance is affected by multiple factors including number of occupants and devices, simultaneous usage, router range etc. For more information speak to your broadband provider.
Map data ©OpenStreetMap contributors.





