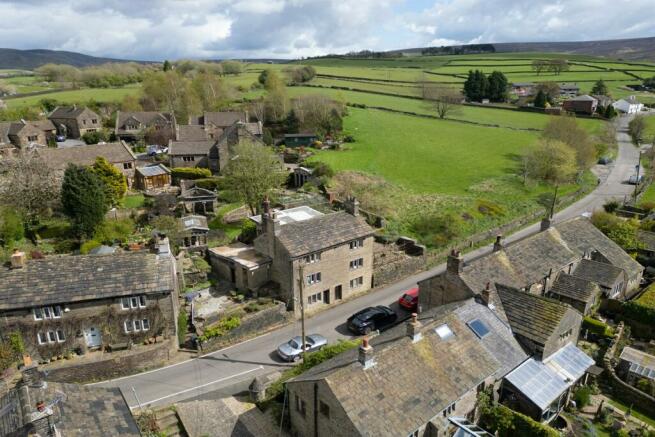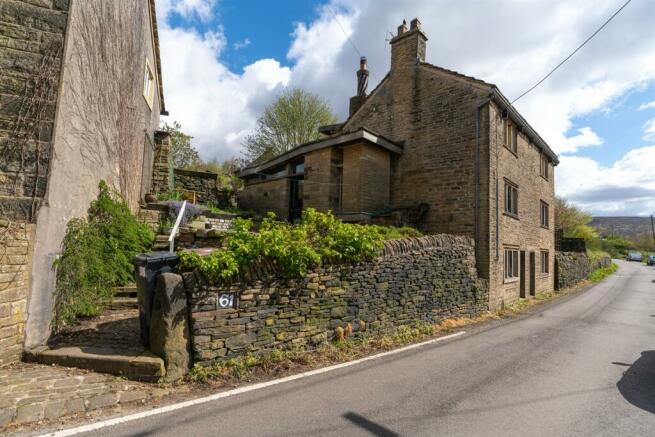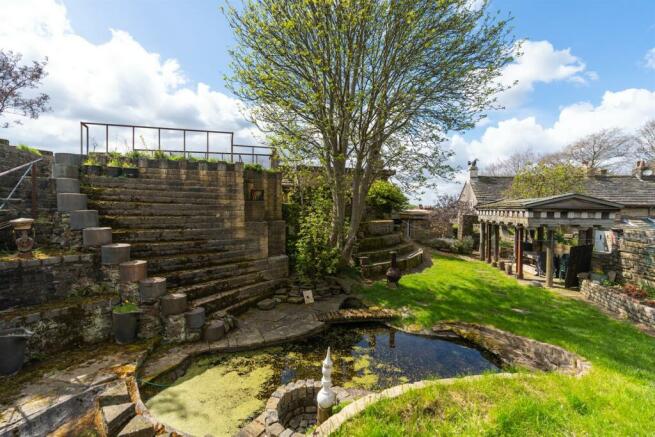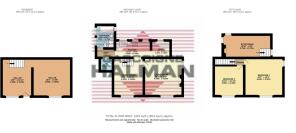Hague Street, Glossop

- PROPERTY TYPE
Detached
- BEDROOMS
2
- BATHROOMS
1
- SIZE
Ask agent
- TENUREDescribes how you own a property. There are different types of tenure - freehold, leasehold, and commonhold.Read more about tenure in our glossary page.
Freehold
Description
In Further Detail
Formerly two weavers cottages dating back to 1815, the two buildings have since been combined into one single dwelling and have been improved considerably, inside and out, under the tenure of qualified architect Edwin Phillip Andrew, from 1959 to the present day.
Understandably, a new owner is likely to make alterations to suit their own taste and requirements, but they will be working from superb foundations.
In further detail the accommodation comprises an entrance lobby, a bathroom, a separate WC, a galley style kitchen with large walk-in pantry and two delightful reception rooms to the ground floor. The lower ground floor provides two separate and spacious reception rooms which can be accessed both internally and externally and offer further potential for conversion. There are two generous double bedrooms at first floor level off the main landing area, plus a separate snug/guest bedroom (accessible from the pantry) that sits over the pantry and part of the kitchen.
Externally the property sits in grounds of approximately 0.16 of an acre and there is evidence of the architect's love of ancient Greek architecture positioned around and about, with replicas of the Gaia Temple in Athens and the Treasury at Delphi taking pride of place in the rear gardens which are quite breathtaking to behold and were a lifetime in the making.
A truly inspiring property that can only be fully appreciated upon internal inspection.
The Accommodation - Ground Floor
Entry to the property is through a lobby area that forms part of an extension built circa 1966. The extension also accommodates a bathroom that comprises a bath, wash basin, shower and WC, plus a separate WC at the opposing side of the lobby.
There is an open aspect from the lobby into the kitchen, which features an ample arrangement of bespoke base and wall units, marble counter tops, a stainless steel sink with drainer and space for appliances including a cooker, a washing machine and a dishwasher. At the far end of the kitchen is access to a large walk-in pantry with shelving and a marble counter top. There is also a ceiling hatch in the pantry through which there is access to the snug/guest bedroom.
The property benefits from two generous reception rooms at ground floor level. An opening in the kitchen takes you into a generous dining room with front facing window and beamed ceiling, stairs to the first floor and an automated trap door that reveals stairs and access into the basement. Adjacent to the dining room is a spacious living room that features dual aspect windows, ceiling beams and a stone fireplace with an open fire and a tiled hearth.
The Accommodation - Lower Ground Floor
There are two generous rooms on the lower ground floor. Both feature front facing windows and the first chamber includes a door opening out into Hague Street. The second chamber also has a door which is visible from the outside, but has been covered over internally for now. This area of the property could potentially be made self-contained if someone was of the mindset to create some ancillary accommodation.
The Accommodation - First Floor
The first floor area comprises two generous double bedrooms located off a small half-landing. The larger of the two rooms features dual aspect windows, with the side window providing superb views. Bedroom two is an excellent size as well and both rooms feature built-in wardrobe areas.
Also at first floor level is the snug/guest bedroom, which as previously mentioned can be accessed via a hatch in the ground floor pantry and externally from the garden. This versatile space is the perfect hideaway and could also be used as a study/home office.
Grounds and Location
The generous gardens are bursting with life and have a unique character and charm, the likes of which few will have encountered before. There are various seating areas and vantage points, grassed lawns and well stocked herbaceous and flower beds and borders. Much like the property, the gardens really do warrant further inspection as no photos could ever do either real justice.
Hague Street is a superb location, elevated up above Glossop town centre and nestled firmly into the surrounding countryside, a stones throw away from the border of the Peak District National Park. There are walks a plenty on your doorstep and a highly regarded public house and restaurant "The Beehive". A wonderful location and surroundings that perfectly befit this amazing opportunity.
Brochures
Brochure- COUNCIL TAXA payment made to your local authority in order to pay for local services like schools, libraries, and refuse collection. The amount you pay depends on the value of the property.Read more about council Tax in our glossary page.
- Ask agent
- PARKINGDetails of how and where vehicles can be parked, and any associated costs.Read more about parking in our glossary page.
- Ask agent
- GARDENA property has access to an outdoor space, which could be private or shared.
- Yes
- ACCESSIBILITYHow a property has been adapted to meet the needs of vulnerable or disabled individuals.Read more about accessibility in our glossary page.
- Ask agent
Hague Street, Glossop
NEAREST STATIONS
Distances are straight line measurements from the centre of the postcode- Glossop Station0.6 miles
- Dinting Station1.4 miles
- Hadfield Station2.0 miles
About the agent
Gascoigne Halman provides coverage in The High Peak along with our Glossop office we also have offices in Chapel-en-le-frith, Whaley Bridge and Marple Bridge, no other agent in Glossop provides the same coverage.
When it comes to selling or letting your home, you want to know that you are working with the right team, people who have intimate knowledge of the local area and a strong track record of achieving sales and lettings, combined with a professional service which meets all of your
Industry affiliations



Notes
Staying secure when looking for property
Ensure you're up to date with our latest advice on how to avoid fraud or scams when looking for property online.
Visit our security centre to find out moreDisclaimer - Property reference 942539. The information displayed about this property comprises a property advertisement. Rightmove.co.uk makes no warranty as to the accuracy or completeness of the advertisement or any linked or associated information, and Rightmove has no control over the content. This property advertisement does not constitute property particulars. The information is provided and maintained by Gascoigne Halman, Glossop. Please contact the selling agent or developer directly to obtain any information which may be available under the terms of The Energy Performance of Buildings (Certificates and Inspections) (England and Wales) Regulations 2007 or the Home Report if in relation to a residential property in Scotland.
*This is the average speed from the provider with the fastest broadband package available at this postcode. The average speed displayed is based on the download speeds of at least 50% of customers at peak time (8pm to 10pm). Fibre/cable services at the postcode are subject to availability and may differ between properties within a postcode. Speeds can be affected by a range of technical and environmental factors. The speed at the property may be lower than that listed above. You can check the estimated speed and confirm availability to a property prior to purchasing on the broadband provider's website. Providers may increase charges. The information is provided and maintained by Decision Technologies Limited. **This is indicative only and based on a 2-person household with multiple devices and simultaneous usage. Broadband performance is affected by multiple factors including number of occupants and devices, simultaneous usage, router range etc. For more information speak to your broadband provider.
Map data ©OpenStreetMap contributors.




