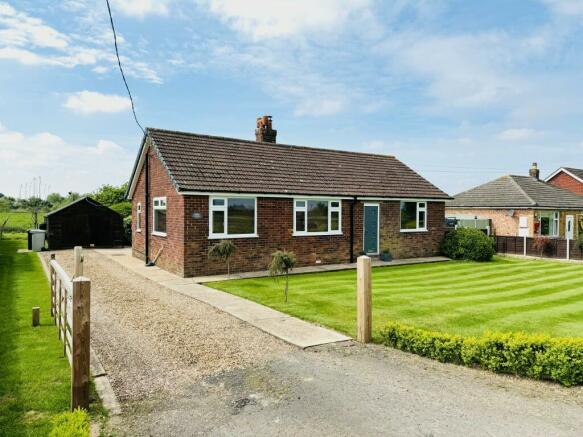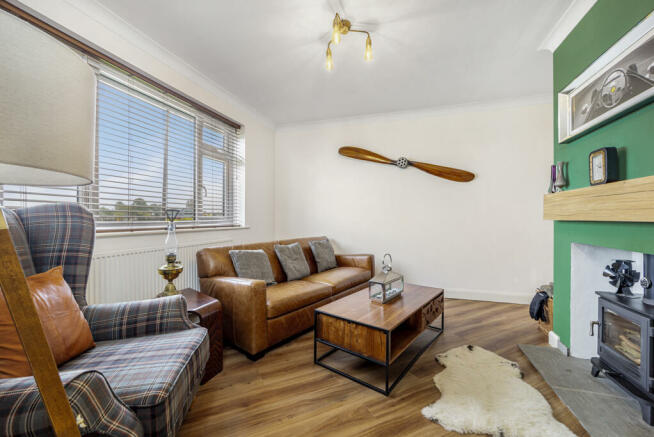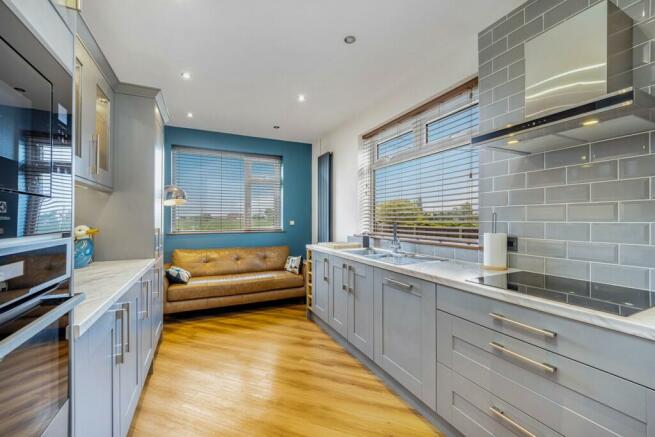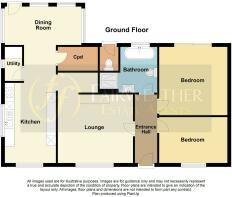
Meer Booth Road, Antons Gowt, PE22 7BQ

- PROPERTY TYPE
Detached Bungalow
- BEDROOMS
2
- BATHROOMS
1
- SIZE
Ask agent
- TENUREDescribes how you own a property. There are different types of tenure - freehold, leasehold, and commonhold.Read more about tenure in our glossary page.
Freehold
Key features
- Lovely, Modern Two Bedroom Detached Bungalow
- Beautifully Renovated Throughout Within Last 4 Years
- New Wood Grain Style Karndean Flooring and Carpets, Kitchen, Bathroom
- Cast Iron Wood Burner
- Oil Fired Boiler
- Generous South-Facing Rear Garden - Views over a Paddock
- Arbour-Covered Patio And Kitchen Garden
- Timber Garage
- EPC 'E' Council Tax Band 'B'
Description
I knew that the property had been renovated before my appointment, but I wasn't prepared for the total transformation that had taken place. In actual fact it would probably be easier to list what Adam has not changed during the four years he has owned Eastview because it very much feels as if he has considered absolutely everything, even to the point of moving doorways and old cupboards to create a more natural flow and give more space to the kitchen and lounge. An entrance to the rear is now a useful dining room, the kitchen, bathroom and doors have all been replaced, walls and ceilings have been skimmed and naturally the whole property has been tastefully decorated along with new wood grain style Karndean flooring and carpets.
For me, first impressions can be everything, and when I first arrived at Eastview I could tell as soon as I saw the front garden and the new gates on the driveway that this property was going to be well-presented. The generous south-facing rear garden over-looks a former orchard which is now predominantly grazing land to the rear. Mature fruit trees at the bottom of Adam's garden were once part of the old orchard and so the outlook gives the impression that the field to the rear is an extension of the garden itself. The garden is incredibly private and has a generous arbour-covered patio as well as mature flowering borders, a kitchen garden with raised beds and an outdoor dining room with lights to the back of a generous timber garage.
Entrance - A part glazed uPVC door to the rear of the property opens up into the Dining Area of the open-plan dining kitchen 4.09 m x 2.06 m (13'5 x 6'9) - Having wood grain effect Karndean flooring, uPVC windows to both the side and the rear aspect, a vertical radiator and pendant light fitting over the dining table and a step up leading into the:
Kitchen 6.54 m x 2.78 m (21'5 x 9'1) - Having uPVC windows to the front and side aspect with fitted blinds, a continuation of the Karndean flooring and a range of work surfaces with modern shaker style drawer and cupboard units at both base and eye level. Integrated appliances include an electric hob with extractor fan over, dishwasher, built in combination microwave and electric fan oven, and integral fridge and freezer. This modern kitchen also incorporates glass fronted display cupboards and a built-in wine rack. An inset stainless steel sink unit has a mixer tap over and there are 'Metro' style wall tiles where appropriate. Doors open out into a spacious boiler cupboard housing the oil fired central heating boiler and coat hooks.
Door to a utility cupboard having a uPVC window to the side aspect and work surface with sufficient space and plumbing for both washing machine and tumble dryer.
Lounge 3.99 m x 3.99 m (13'1 x 13'1) - Has a uPVC window to the front aspect with fitted horizontal blinds and open views over the fields. There is a continuation of the Karndean flooring as before, ceiling light point and radiator. An open fireplace has an inset cast iron wood burner with oak beam above and door leading through to the:
Front Entrance Hall - Has a composite door to the front aspect, radiator and doors arranged off to:
Bedroom One 3.74 m x 3.63 m (12'3 x 11'10) - Has French doors which open out onto the patio and rear garden with vertical blinds. There are two pendant light fittings, LED spotlights to the ceiling and a radiator.
Bedroom Two 3.69 m x 2.43 m (12'1 x 7'11) - Another double bedroom with a uPVC window to the front aspect with horizontal blinds, radiator and LED spotlights to the ceiling.
The modern Bathroom comprises a four piece suite to include a freestanding contemporary bath with mixer taps, low flush WC, modern wash basin with drawers and cupboards beneath and a shower enclosure with chrome shower unit fitted. There is a wall mounted towel rail, LED spotlights to the ceiling, uPVC window to the rear aspect and neutral floor and wall tiles.
Outside - To the front of the property is a lawned garden with young bushes planted in the border. A five bar gate opens onto a generous gravel driveway which provides off-road car parking for several vehicles and leads to the detached timber garage which has double wooden doors to the front aspect.
The gardens to the front and rear really are beautifully maintained with the rear garden in particular providing a most attractive and secluded country aspect and a garden which is laid to lawn with attractive and well-maintained borders planted with a host of flowers, shrubs and spring bulbs. Established fruit trees at the bottom of the garden still remain from the days when this plot formed part of the orchard that extends into the paddock to the rear.
An outdoor dining room has been created to the rear of the garage to make the most out of the outdoors and has pendant light fittings over the dining area. There is a handy 'gardener's toilet' at the back of the house. An attractive patio is covered by a timber arbour and is a lovely spot to sit out on brighter days and warm evenings. Tucked away to the side of the property is a small kitchen garden area with greenhouse and raised vegetable beds.
EPC - E
Council Tax Band - C
Heating - Oil Fired
Drainage - Mains
Note: All measurements are approximate. The services, fixtures and fittings have not been tested by the Agent. All properties are offered subject to contract or formal lease.
Fairweather Estate Agents Limited, for themselves and for Sellers and Lessors of this property whose Agent they are, give notice that:- 1) These particulars, whilst believed to be accurate, are set out as a general outline only for guidance and do not constitute any part of any offer or contract; 2) All descriptions, dimensions, reference to condition and necessary permissions for use and occupation, and other details are given without responsibility and any intending Buyers or Tenants should not rely on them as statements or representations of fact but must satisfy themselves by inspection or otherwise as to their accuracy; 3) No person in this employment of Fairweather Estate Agents Limited has any authority to make or give any representation or warranty whatsoever in relation to this property.
Brochures
BrochureCouncil TaxA payment made to your local authority in order to pay for local services like schools, libraries, and refuse collection. The amount you pay depends on the value of the property.Read more about council tax in our glossary page.
Ask agent
Meer Booth Road, Antons Gowt, PE22 7BQ
NEAREST STATIONS
Distances are straight line measurements from the centre of the postcode- Boston Station2.9 miles
- Hubberts Bridge Station2.9 miles
- Swineshead Station5.6 miles
About the agent
We are an Award-Winning Independent Agent and our team have over 60 years combined experience in residential estate agency and a wealth of knowledge to share with their clients about the local area. We are proud of our excellent customer service standards and the many reviews and recommendations we receive and you can rest assured that you will be in good hands.
-The British Property Awards voted us as their Gold Winner out of all Estate Agents in Bost
Notes
Staying secure when looking for property
Ensure you're up to date with our latest advice on how to avoid fraud or scams when looking for property online.
Visit our security centre to find out moreDisclaimer - Property reference 2904EASTV. The information displayed about this property comprises a property advertisement. Rightmove.co.uk makes no warranty as to the accuracy or completeness of the advertisement or any linked or associated information, and Rightmove has no control over the content. This property advertisement does not constitute property particulars. The information is provided and maintained by Fairweather Estate Agency, Boston. Please contact the selling agent or developer directly to obtain any information which may be available under the terms of The Energy Performance of Buildings (Certificates and Inspections) (England and Wales) Regulations 2007 or the Home Report if in relation to a residential property in Scotland.
*This is the average speed from the provider with the fastest broadband package available at this postcode. The average speed displayed is based on the download speeds of at least 50% of customers at peak time (8pm to 10pm). Fibre/cable services at the postcode are subject to availability and may differ between properties within a postcode. Speeds can be affected by a range of technical and environmental factors. The speed at the property may be lower than that listed above. You can check the estimated speed and confirm availability to a property prior to purchasing on the broadband provider's website. Providers may increase charges. The information is provided and maintained by Decision Technologies Limited. **This is indicative only and based on a 2-person household with multiple devices and simultaneous usage. Broadband performance is affected by multiple factors including number of occupants and devices, simultaneous usage, router range etc. For more information speak to your broadband provider.
Map data ©OpenStreetMap contributors.





