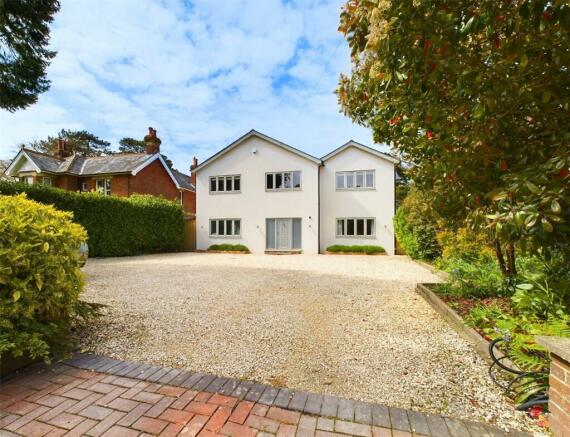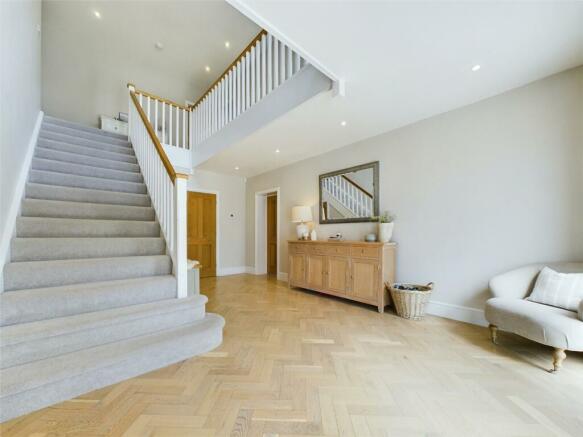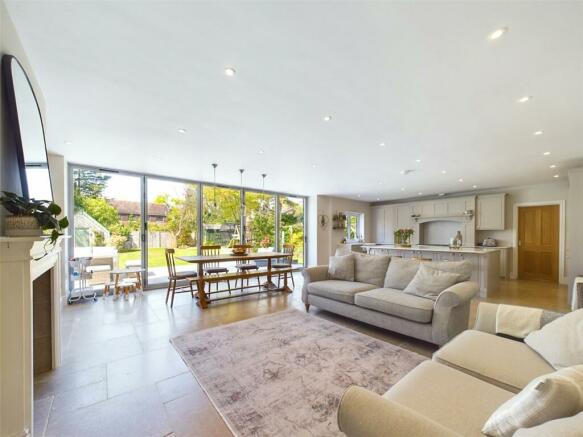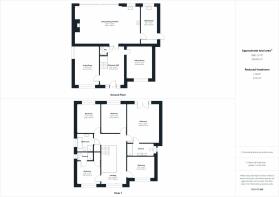
Burley Road, Bransgore, Christchurch, Dorset, BH23

- PROPERTY TYPE
Detached
- BEDROOMS
5
- BATHROOMS
3
- SIZE
Ask agent
- TENUREDescribes how you own a property. There are different types of tenure - freehold, leasehold, and commonhold.Read more about tenure in our glossary page.
Freehold
Key features
- Approaching 3,000 sq. ft
- Recently redeveloped
- Tastefully presented
- High specification
- Attractive Garden
- Enviable location
Description
This recently re-built family home offers superb family orientated accommodation approaching 3000 square feet. Noteworthy features of this most tasteful home include a delightful Entrance Hall, an intruder alarm system, underfloor heating to the ground floor, a vast Landing, Oak doors, high quality Bath and Shower suites, a stunning Kitchen with granite work surfaces, floor to ceiling bi-fold doors, an ethanol stove set into a traditional fireplace, limestone tiled flooring and attractive outlooks from all rooms, along with a vast gravel Driveway and a large Rear Garden.
The property is enviably located adjacent to the Village Recreation Ground over which the property affords an excellent outlook. Within a short stroll, the Village centre offers a good range of day to day shopping facilities, a Doctors Surgery and a most popular Primary School, which is in turn a feeder for both the highly regarded Ringwood and Highcliffe Comprehensives. The New Forest National Park is close to hand, whilst the beautiful harbourside town of Christchurch, with its neighbouring coastline is approximately 5 miles distant.
INTERNALLY:
At the hub of the home, a stunning 32ft. long Kitchen/Dining/Living Room features large floor to ceiling bi-fold doors, allowing the property to flow openly to the attractive Rear Garden and is further complemented by inset downlighters, with further feature pendant lighting, bespoke fitted storage cupboards with a central chimney breast facilitating a clear-view ethanol stove and Limestone tiled flooring. The tasteful fitted Kitchen offers a superb selection of cupboard and drawer units incorporating a centre island with quartz worktops, extending to a breakfast bar, further complemented by a ceramic Butler style sink, a Qettle hot tap, a Range oven and a further selection of integrated appliances.
The ground floor further offers a beautifully spacious Entrance Hall with herringbone style flooring and a galleried Landing over, along with two further Reception Rooms enjoying a pleasant outlook to the front, one currently used as a Sitting Room and the other as a Play Room. There is also a spacious Utility Room and a convenient Cloakroom.
The first floor enjoys a vast galleried Landing with an attractive open aspect overlooking the Village Recreation Ground to the front.
There are five spacious double Bedrooms, all of which enjoy attractive aspects, either over the Recreation Ground to the front or over the attractive Rear Garden.
An exceptionally spacious Master Bedroom enjoys a Juliet balcony with a delightful outlook over the Rear Garden and is further complemented by a spacious En Suite Shower Room featuring his-and-her sinks set into a vanity unit, along with an over-sized walk-in shower cubicle.
Bedrooms Two and Three are exceptionally spacious double rooms, Bedrooms Four and Five are good sized double rooms. Bedroom Four benefits from a modern En Suite Shower Room.
The Family Bathroom enjoys a luxurious matching 4-piece suite incorporating a free-standing bath with central taps, a separate shower cubicle and a vanity unit.
EXTERNALLY:
To the front is a vast gravelled Driveway with attractive shrub and flower borders.
Flowing openly from the rear of the property is a large Limestone paved patio. The mostly lawned rear Garden enjoys a play area to one side, well stocked shrub, tree and flower borders, an ornate styled Outbuilding and a useful Garden Shed.
COUNCIL TAX BAND: E
TENURE: FREEHOLD
Brochures
Particulars- COUNCIL TAXA payment made to your local authority in order to pay for local services like schools, libraries, and refuse collection. The amount you pay depends on the value of the property.Read more about council Tax in our glossary page.
- Band: E
- PARKINGDetails of how and where vehicles can be parked, and any associated costs.Read more about parking in our glossary page.
- Yes
- GARDENA property has access to an outdoor space, which could be private or shared.
- Yes
- ACCESSIBILITYHow a property has been adapted to meet the needs of vulnerable or disabled individuals.Read more about accessibility in our glossary page.
- Ask agent
Energy performance certificate - ask agent
Burley Road, Bransgore, Christchurch, Dorset, BH23
Add an important place to see how long it'd take to get there from our property listings.
__mins driving to your place
Explore area BETA
Christchurch
Get to know this area with AI-generated guides about local green spaces, transport links, restaurants and more.
Get an instant, personalised result:
- Show sellers you’re serious
- Secure viewings faster with agents
- No impact on your credit score
About Slades Estate Agents, Bransgore
The Corner House, Ringwood Road, Bransgore, Christchurch, BH23 8AA



Your mortgage
Notes
Staying secure when looking for property
Ensure you're up to date with our latest advice on how to avoid fraud or scams when looking for property online.
Visit our security centre to find out moreDisclaimer - Property reference BSG240040. The information displayed about this property comprises a property advertisement. Rightmove.co.uk makes no warranty as to the accuracy or completeness of the advertisement or any linked or associated information, and Rightmove has no control over the content. This property advertisement does not constitute property particulars. The information is provided and maintained by Slades Estate Agents, Bransgore. Please contact the selling agent or developer directly to obtain any information which may be available under the terms of The Energy Performance of Buildings (Certificates and Inspections) (England and Wales) Regulations 2007 or the Home Report if in relation to a residential property in Scotland.
*This is the average speed from the provider with the fastest broadband package available at this postcode. The average speed displayed is based on the download speeds of at least 50% of customers at peak time (8pm to 10pm). Fibre/cable services at the postcode are subject to availability and may differ between properties within a postcode. Speeds can be affected by a range of technical and environmental factors. The speed at the property may be lower than that listed above. You can check the estimated speed and confirm availability to a property prior to purchasing on the broadband provider's website. Providers may increase charges. The information is provided and maintained by Decision Technologies Limited. **This is indicative only and based on a 2-person household with multiple devices and simultaneous usage. Broadband performance is affected by multiple factors including number of occupants and devices, simultaneous usage, router range etc. For more information speak to your broadband provider.
Map data ©OpenStreetMap contributors.





