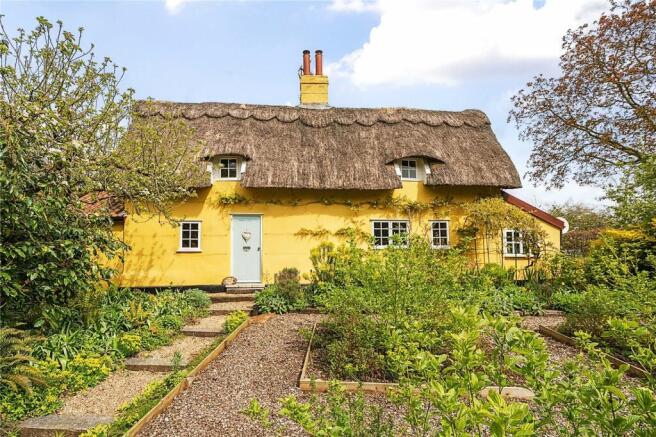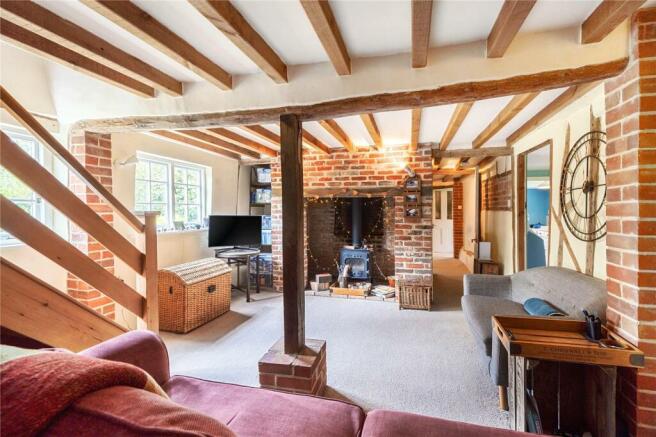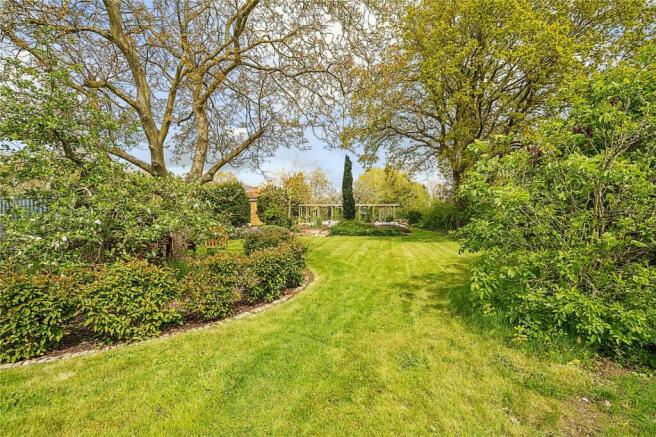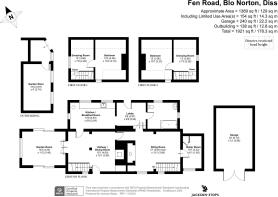
Fen Road, Blo Norton, Diss, Norfolk, IP22

- PROPERTY TYPE
Detached
- BEDROOMS
2
- BATHROOMS
1
- SIZE
1,543 sq ft
143 sq m
- TENUREDescribes how you own a property. There are different types of tenure - freehold, leasehold, and commonhold.Read more about tenure in our glossary page.
Freehold
Key features
- A charming thatched cottage
- Superbly set in outstanding gardens
- Wonderful kitchen gardens
- Outbuildings
- 3 Reception rooms
- 2 - 4 Bedrooms
- Drive, parking & detached garage
- Rural location
- In all 0.51 of an acre (sts)
- No onward chain
Description
Hallway & dining room, sitting room, garden room, kitchen/breakfast room, rear lobby, bathroom and a utility/boiler room. Two first floor double bedrooms and two landing/occasional bedrooms/dressing rooms.
Drive and parking, detached garage, garden cellar/produce store, garden house, poly tunnel & cold frames, fruit cage & raised vegetable/flower beds. In all 0.51 of an acre (sts)
THE PROPERTY
Orchard Cottage is a charming detached period house, which is understood to date from the early 1800’s. The property features colour washed rendered elevations under a principally thatched roof with pantile extensions and an attractive garden room with extensive glazing, to the west. Internally, the property, which is not Listed, retains a wealth of charming period features including exposed wall and ceiling timbers, fireplaces and exposed chimney breast. On the ground floor are two comfortable reception rooms, one with a solid fuel/log burning Rayburn cooking range and the other featuring a log burning stove. Adding to the reception living space is the extensively glazed garden room, which also features a vaulted ceiling with double glazed sliding patio doors leading out to a terrace to the rear, and also the charming private front garden as well. The fitted kitchen features a range of timber framed base units with timber work tops and a stainless-steel sink with double drainer and space with wiring for an electric cooker. Adjoining the kitchen is the spacious rear hall again with tiled floor, which leads onto a well-appointed ground floor bathroom which has a separate shower unit over the bath. There is a utility/boiler room accessed from the sitting room, which houses the oil-fired central heating boiler and provides space for shelving, plumbing for a washing machine and the linen airing cupboard, which houses the hot water cylinder. There are two separate staircases leading to two landing rooms on the first floor, currently used as a dressing rooms/study space (having previously been used as bedrooms) with adjoining bedrooms at either end of the property, which offer a great deal of privacy and potential scope to create en-suite bathrooms, if desirable, in the landing rooms.
OUTSIDE
The cottage is approached over a five-bar gated shared gravel track to the side, which gives access to the graveled parking area and a detached timber-built garage (19’10 x 11’10 internal). The gardens front and rear, have been fabulously landscaped by the current owners who have been careful to also provide exceptionally useful service ducting and drainage around the garden, to ensure maximum versatility and scope, without further disruption of the grounds. The front garden has a graveled and stepped pathway leading to the front door and around the house with a parterre garden to one side and enclosed ‘secret garden’ to the other, all behind a mature laurel hedge to the front. The wonderful rear garden is set out with soft ‘cottage garden’ landscaping with endearing woodchipped and lawned paths leading up through brick edged shrub and flower beds and borders to the fabulous productive kitchen gardens to the top. Raised beds, substantial fruit cage, ‘Poly’ tunnel, cold frames with roof shelter discharging to 6 water butts are arranged around an excellent, timber framed under a clay tiled roof, garden house/potting and workshop building. Beyond the garage the vendors have also created a ‘gabion basket’ cellar for storage, upon which is currently sited the two ‘Portable Space’ containers that, subject to further negotiation, the vendors would sell with the property. In total the grounds extend to just over ½ an acre (sts).
LOCATION
Orchard Cottage is situated on a quiet lane on the edge of Blo Norton in a slightly elevated position over the road from Blo Norton Fen, the conservation habitat which the property overlooks. The area offers a delightful rural setting with farmland views to the rear and there is wide scope for countryside walks, cycling and horse riding. A range of everyday local facilities can be found in the nearby villages of Hopton and Garboldisham and the market town of Diss lies approximately 8 miles to the east which has an excellent selection of local and national shops and supermarkets. The mainline station at Diss provides a regular service to London’s Liverpool Street station, as well as trains to Norwich and Ipswich.
DIRECTIONS
From Bury St Edmunds head in a north easterly direction along the A143 passing through the villages of Great Barton and bypassing Ixworth. Continue along this road to Stanton, taking the first turning on your left signposted Barningham. Continue through Barningham and Hopton and as you leave Hopton take a right hand turning signposted Blo Norton, continue through the village and just past the church turn right and follow the road around a series of bends onto Fen Lane and proceed along the lane where Orchard Cottage can be found on your left-hand side.
What3Words ///distracts.serves.avid
PROPERTY INFORMATION
Services Mains water, electricity. Private drainage.
Oil fired central heating.
Local Authority Breckland District Council
Council Tax Band E
Tenure Freehold
Broadband Vendor states Hyperfast Broadband is available
Mobile Signal/Coverage Yes
Viewing Only by appointment with the sole agents Jackson-Stops Tel.
Brochures
Particulars- COUNCIL TAXA payment made to your local authority in order to pay for local services like schools, libraries, and refuse collection. The amount you pay depends on the value of the property.Read more about council Tax in our glossary page.
- Band: TBC
- PARKINGDetails of how and where vehicles can be parked, and any associated costs.Read more about parking in our glossary page.
- Yes
- GARDENA property has access to an outdoor space, which could be private or shared.
- Yes
- ACCESSIBILITYHow a property has been adapted to meet the needs of vulnerable or disabled individuals.Read more about accessibility in our glossary page.
- Ask agent
Fen Road, Blo Norton, Diss, Norfolk, IP22
Add an important place to see how long it'd take to get there from our property listings.
__mins driving to your place



Your mortgage
Notes
Staying secure when looking for property
Ensure you're up to date with our latest advice on how to avoid fraud or scams when looking for property online.
Visit our security centre to find out moreDisclaimer - Property reference BSE210154. The information displayed about this property comprises a property advertisement. Rightmove.co.uk makes no warranty as to the accuracy or completeness of the advertisement or any linked or associated information, and Rightmove has no control over the content. This property advertisement does not constitute property particulars. The information is provided and maintained by Jackson-Stops, Bury St Edmunds. Please contact the selling agent or developer directly to obtain any information which may be available under the terms of The Energy Performance of Buildings (Certificates and Inspections) (England and Wales) Regulations 2007 or the Home Report if in relation to a residential property in Scotland.
*This is the average speed from the provider with the fastest broadband package available at this postcode. The average speed displayed is based on the download speeds of at least 50% of customers at peak time (8pm to 10pm). Fibre/cable services at the postcode are subject to availability and may differ between properties within a postcode. Speeds can be affected by a range of technical and environmental factors. The speed at the property may be lower than that listed above. You can check the estimated speed and confirm availability to a property prior to purchasing on the broadband provider's website. Providers may increase charges. The information is provided and maintained by Decision Technologies Limited. **This is indicative only and based on a 2-person household with multiple devices and simultaneous usage. Broadband performance is affected by multiple factors including number of occupants and devices, simultaneous usage, router range etc. For more information speak to your broadband provider.
Map data ©OpenStreetMap contributors.





