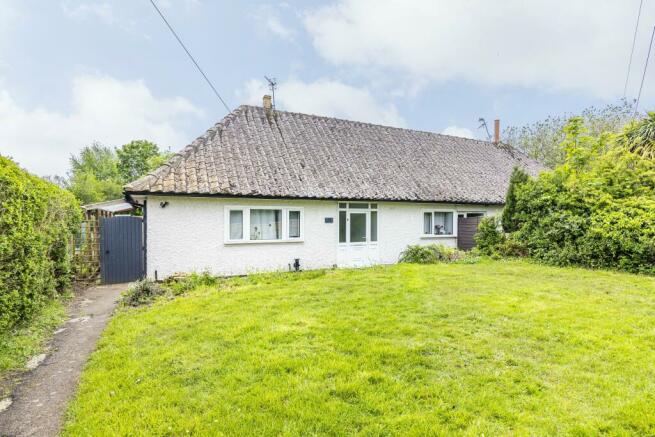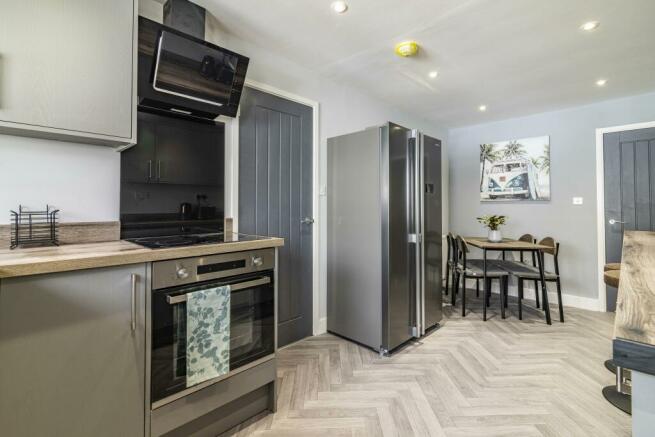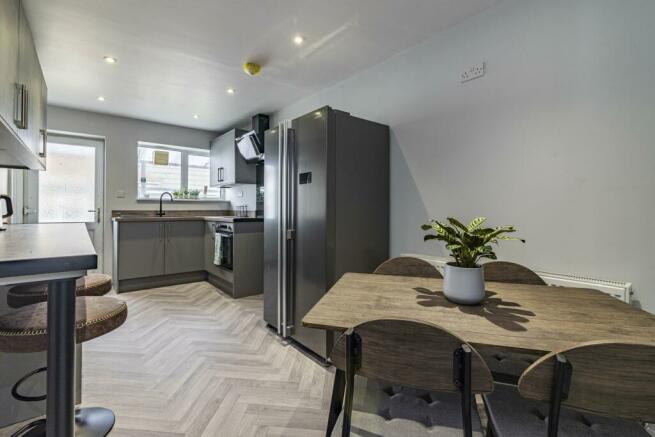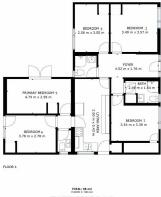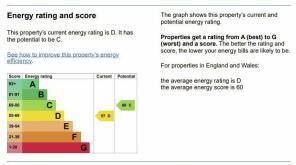Broughton Drive, Wollaton Park,

- PROPERTY TYPE
Semi-Detached Bungalow
- BEDROOMS
5
- BATHROOMS
2
- SIZE
1,055 sq ft
98 sq m
- TENUREDescribes how you own a property. There are different types of tenure - freehold, leasehold, and commonhold.Read more about tenure in our glossary page.
Freehold
Key features
- HMO Investment
- No Upward Chain
- Semi Detached Home
- Private Garden
- Close to QMC and University of Nottingham
- Fully Refurbished 2023
- HMO Licensed
- Modern Fitted Kitchen
- Desirable Location
- Council Tax Band C
Description
This five bedroom semi-detached property was refurbished throughout in 2023 to a high standard and is an ideal opportunity for any purchaser looking to grow or start their rental portfolio with a fully let property generating a healthy yield.
Call Comfort Estates today to arrange your viewing!
Wollaton
Wollaton is considered one of the most desirable parts of Nottingham to live in, largely due to the semi-rural living that it provides combined with local attractions – notably for its namesake park, Wollaton Hall Estate and Deer Park. The property is located within walking distance of the University of Nottingham, the Medical School, Jubilee campus, and the QMC, it is within easy distance to public transport links including a short bus Journey into Nottingham city centre. There are many fantastic local amenities, restaurants, and retailers to choose from.
Hallway
2.00m ( 6'7'') x 5.00m ( 16'5'')
A generous entrance hallway with a stylish grey herringbone effect vinyl flooring, neutral décor and a wall mounted radiator.
Kitchen/Diner
3.00m ( 9'11'') x 5.00m ( 16'5'')
A contemporary space with vintage herringbone effect vinyl flooring, light grey painted walls and white ceiling with recessed lighting. Modern wall and base units in a grey clean minimal style on both sides featuring a breakfast bar with complimentary bar stools, followed by a useful alcove currently home to the microwave. It boasts integrated appliances and a free standing American fridge freezer. Occupiers can watch the wall mounted TV whilst at the dining table. The back door leads onto the garden and a window also overlooks the side of the property. There is also a wall mounted radiator.
Shower Room 1
2.00m ( 6'7'') x 2.00m ( 6'7'')
Herringbone effect vinyl flooring and light grey painted walls complemented by grey marble-effect panelling in the shower cubicle, which features an electric shower, alongside a white wash hand basin, and WC accessorised with a chrome towel rail and wall mounted mirror above the sink.
Bedroom 1
3.00m ( 9'11'') x 4.00m ( 13'2'')
A good-sized double room with built-in storage space, grey carpets, light grey painted walls and white painted ceiling with recessed lighting. Furnished with a double bed, bedside table, curtains, desk and chair. With a window facing the front of the property and wall mounted radiator.
Bedroom 2
3.00m ( 9'11'') x 4.00m ( 13'2'')
A generous-sized double room with a large window looking onto the front of the property. Dark grey carpets, light grey painted walls and white ceiling with added spotlights. It has a built-in hanging a storage space and is furnished with a double bed, bedside table, curtains, desk and chair. A window overlooks the front of the property and there is a wall mounted radiator.
Shower Room 2
Herringbone effect vinyl flooring and light grey painted walls complemented by grey marble-effect panelling in the shower cubicle, which features an electric shower, alongside a white wash hand basin, and WC, accessorised with a chrome towel rail.
Bedroom 3
3.00m ( 9'11'') x 4.00m ( 13'2'')
A double room with built-in hanging space. Dark grey carpet, Light grey painted walls with white ceiling and recessed lighting. Furnished with a double bed, bedside table, curtains, desk and chair. With a window facing the front of the property and wall mounted radiator. A large window overlooks the back garden and it has a wall mounted radiator.
WC
Vintage herringbone effect vinyl flooring and light grey painted walls, white ceiling with recessed lighting. Fitted with a white wash hand basin with storage unit, and WC accessorised with a chrome towel rail.
Bedroom 4
3.00m ( 9'11'') x 4.00m ( 13'2'')
With grey carpet, light grey painted walls with white ceiling with recessed spotlights. A window and external door leading into the garden. It benefits from built-in hanging space plus double bed, bedside table, curtains, desk and chair. It has a wall mounted radiator.
Bedroom 5
3.00m ( 9'11'') x 5.00m ( 16'5'')
The primary bedroom is located at the back of the property, a generous-sized double room with French doors overlooking the back garden. It benefits from built-in hanging space plus double bed, bedside table, curtains, desk and chair and it has a wall mounted radiator.
Parking
Parking is permitted on the road.
Front Garden
Mainly laid to lawn, wooden fence panels to both sides of the property, range of planted beds, mature hedge row and boundary fencing.
Back Garden
Paved patio seating area, mainly laid to lawn, range of mature plants, shrubs and trees, enclosed timber fencing.
Utilities, Rights, and Restrictions
Total Floor Area: 98 square metres
Electric: Mains Supply
Water: Mains Supply
Heating: Gas Central Heating
Broadband: Ultrafast available in the area
Mobile Coverage: You are likely to have voice and data coverage
Sewage: Mains Supply
Restrictions: Ask Agent
Tenure: Freehold
Easements, servitudes or wayleaves: Ask Agent
Public rights of way: Ask Agent
Conservation area: Yes
Coal Mining: The property is within the Coalfield Consultation
Parking: Permitted on the Road
Licencing Area: The property is within the HMO Mandatory Licencing Area and Additional Licencing Area
Council Tax - Band C
Flood risk: Not known
Flood defences: Not known
Disclaimer
These sales particulars have been prepared by Comfort Estates on behalf of the vendor. Fixtures and fittings other than those mentioned are to be agreed with the Seller. Any areas, measurements or distances are approximate. The text, photographs and plans are for guidance only and are not necessarily comprehensive. Statements contained within this brochure are provided in good faith and are understood to be accurate, although cannot be guaranteed since we rely on information provided by other parties. Any services, systems and appliances listed in this specification have not been tested by us and no guarantee as to their operating ability or efficiency is given. If you require further information on any points, please contact us.
Money Laundering
The Money Laundering, Terrorist Financing and Transfer of Funds (Information on the Payer) Regulations 2017 (MLR 2017) came into force on 26 June 2017. Comfort Estates require any successful purchasers proceeding with a property to provide two forms of identification i.e. passport or photocard driving license and a recent utility bill or bank statement. We are also required to obtain proof of funds and provide evidence of where the funds originated from. This evidence will be required prior to Comfort Estates removing a property from the market and instructing solicitors for your purchase.
Brochures
Property Brochure- COUNCIL TAXA payment made to your local authority in order to pay for local services like schools, libraries, and refuse collection. The amount you pay depends on the value of the property.Read more about council Tax in our glossary page.
- Band: C
- PARKINGDetails of how and where vehicles can be parked, and any associated costs.Read more about parking in our glossary page.
- No disabled parking,Permit,Not allocated
- GARDENA property has access to an outdoor space, which could be private or shared.
- Back garden,Rear garden,Private garden
- ACCESSIBILITYHow a property has been adapted to meet the needs of vulnerable or disabled individuals.Read more about accessibility in our glossary page.
- Ask agent
Broughton Drive, Wollaton Park,
Add your favourite places to see how long it takes you to get there.
__mins driving to your place
Your mortgage
Notes
Staying secure when looking for property
Ensure you're up to date with our latest advice on how to avoid fraud or scams when looking for property online.
Visit our security centre to find out moreDisclaimer - Property reference sale-23. The information displayed about this property comprises a property advertisement. Rightmove.co.uk makes no warranty as to the accuracy or completeness of the advertisement or any linked or associated information, and Rightmove has no control over the content. This property advertisement does not constitute property particulars. The information is provided and maintained by Comfort Estates, Nottingham. Please contact the selling agent or developer directly to obtain any information which may be available under the terms of The Energy Performance of Buildings (Certificates and Inspections) (England and Wales) Regulations 2007 or the Home Report if in relation to a residential property in Scotland.
*This is the average speed from the provider with the fastest broadband package available at this postcode. The average speed displayed is based on the download speeds of at least 50% of customers at peak time (8pm to 10pm). Fibre/cable services at the postcode are subject to availability and may differ between properties within a postcode. Speeds can be affected by a range of technical and environmental factors. The speed at the property may be lower than that listed above. You can check the estimated speed and confirm availability to a property prior to purchasing on the broadband provider's website. Providers may increase charges. The information is provided and maintained by Decision Technologies Limited. **This is indicative only and based on a 2-person household with multiple devices and simultaneous usage. Broadband performance is affected by multiple factors including number of occupants and devices, simultaneous usage, router range etc. For more information speak to your broadband provider.
Map data ©OpenStreetMap contributors.
