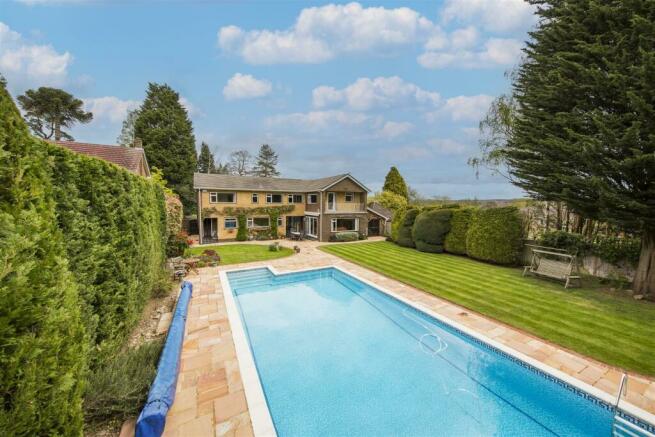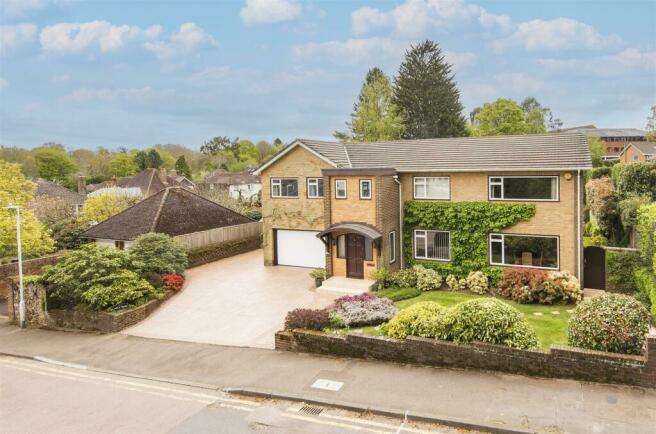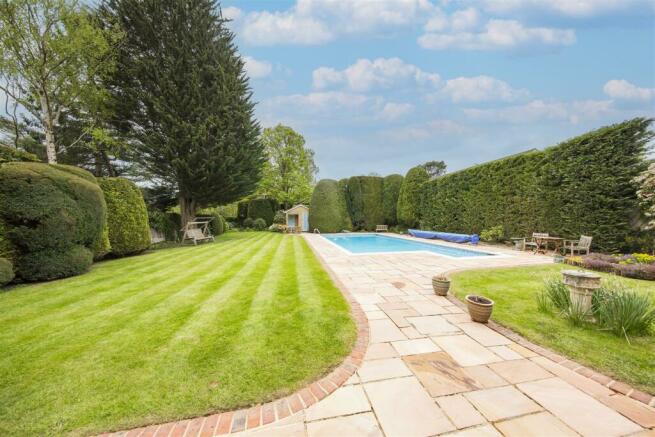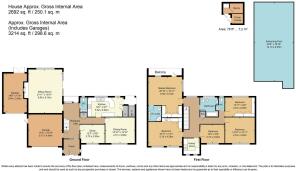Plymouth Drive, Sevenoaks

- PROPERTY TYPE
Detached
- BEDROOMS
6
- BATHROOMS
2
- SIZE
Ask agent
- TENUREDescribes how you own a property. There are different types of tenure - freehold, leasehold, and commonhold.Read more about tenure in our glossary page.
Freehold
Key features
- 5 Bedrooms (Master En-Suite with Balcony)
- Hobby Room (Potential Bathroom or Bedroom 6)
- Family Bathroom and Further WC
- Large Sitting Room
- Dining Room
- Study
- Kitchen/Breakfast Room
- Double and Single Garages
- Lovely Gardens, Swimming Pool and Sauna
- No Onward Chain
Description
A SUPERBLY PRESENTED DETACHED FAMILY HOME WITH SOUTH FACING GARDEN AND SWIMMING POOL OFFERING SPACIOUS ACCOMMODATION IN A PRESTIGIOUS LOCATION CLOSE TO BOTH THE TOWN CENTRE AND STATION.
GUIDE PRICE £2,500,000 FREEHOLD
COUNCIL TAX BAND H - EPC RATING D
Summary - Enjoy a SOUTH FACING SECLUDED GARDEN and a LARGE SWIMMING POOL in an exclusive location just a short walk from SEVENOAKS High Street and 0.5 mile from the MAINLINE STATION. As a bonus you get a 5/6 BEDROOM DETACHED HOME with 2 BATHROOMS and 3 RECEPTIONS plus a double garage, further single garage and driveway. All well-presented yet with scope to tailor to your personal taste and the benefit of NO ONWARD CHAIN - A VERY RARE OPPORTUNITY.
Description - Welcome to Plymouth Drive, Sevenoaks - a stunning property that offers the perfect blend of space, comfort, and a sought-after location. This impressive house boasts three reception rooms, five/six bedrooms, and two bathrooms (master en-suite), providing ample room for a growing family or those who love to entertain. In all it extends to 3214 sq ft (298.6 sq. metres) including the garages.
One of the standout features of this property is the swimming pool and south-facing garden, offering a private oasis where you can relax and unwind. Imagine spending sunny afternoons lounging by the pool or hosting BBQs in your beautifully landscaped garden - the possibilities are endless. The secluded garden is well screened by trees for privacy. Beyond the lawn is a wild flower area concealing a shed and compost bins. As well as filtration equipment and an electric pool heater, the pool house contains a sauna and a shower room for convenience when swimming.
The house is well-presented throughout, showcasing a blend of modern amenities with the charm of original features. With still further scope to personalise and improve, you have the opportunity to make this house truly your own. Whether you want to update the kitchen, add your personal touch to the bedrooms, or create a cozy reading nook in one of the reception rooms, the choice is yours.
Conveniently located just a short stroll from the High Street and less than half a mile from the station, this property offers easy access to local amenities, shops, and transport links. Plus, with no chain, you can move in hassle-free and start enjoying your new home right away.
The spacious and well-proportioned accommodation is arranged over two floors with a useful boarded loft space. On the ground floor the central porch leads to the entrance hall with cloakroom and a door leading to the garden. there is also access to the integral double garage. The large, almost square sitting room enjoys great views of the garden through a large picture window, while full-height glazing to its side affords further views and access to the patio through a sliding glass door. The patio has an electric, remote-controlled awning to provide shade for outdoor dining. There are also a dining room and study to the front. The kitchen/breakfast room overlooks the rear garden with access via a rear lobby where you will also find the boiler cupboard.
Upstairs there is a generous central landing with a window overlooking the rear, airing cupboard and hatch to the boarded loft space. The dual-aspect master bedroom has a walk in dressing area and an en-suite shower room. It overlooks the garden and has a door leading to a balcony. There are four further double bedrooms, two with fitted cupboards (one with a vanity unit). The 'hobby room' was designed as a photography dark room with plumbing so could be converted to an additional bathroom or used as a nursery or small sixth bedroom. Also on this floor are the family bathroom and an additional separate WC.
The property has an integral double garage plus an additional single garage both with remote-controlled electric up-and-over doors and a driveway for further parking. It has gas central heating and double glazing.
Location - This property is ideally located just a short walk from the historic Vine, Knole Park and the High Street and about half a mile from the mainline station. Sevenoaks is now considered to be one of the most sought-after locations to live in the UK with a charming town centre offering a variety of restaurants, services and shops including many independent boutiques and both Marks & Spencer and Waitrose stores.
The Stag Community Arts Centre offers a rich and varied calendar. Knole is on the eastern edge of Sevenoaks. This stunning 600-year-old stately National Trust home combines numerous historic treasures and a 1,000-acre deer park. There are excellent leisure and sporting facilities in and around the area. The nearby Sevenoaks Leisure Centre offers an excellent gym and pool and there is a selection of private health clubs and golf clubs.
There are excellent links for the commuter. London is accessible by rail from under 30 minutes with regular services to London Bridge/Waterloo East/Charing Cross as well as Cannon Street and Blackfriars. There is also access to the national motorway network via the M25 at Junction 5.
There is an excellent selection of private and state schooling in the area including several outstanding primary schools, notably Lady Boswell's only 200 metres away. The range includes: Weald of Kent Grammar - Sevenoaks Annexe, Judd Boys Grammar in Tonbridge, Weald of Kent and Tonbridge Girls Grammar in Tonbridge, Knole Academy and The Trinity School in Sevenoaks and Skinners' School, Tunbridge Wells. The Independent Schools include : Walthamstow Hall, Solefields, Sevenoaks Prep, Granville, New Beacon, St Michael’s, Russell House, Sevenoaks School and Radnor House.
Directions - From Sevenoaks High Street proceed north, through the traffic lights at the crossroads and bear right. Plymouth Drive will be found on the right and the property is also on the right.
Brochures
Plymouth Drive, SevenoaksCouncil TaxA payment made to your local authority in order to pay for local services like schools, libraries, and refuse collection. The amount you pay depends on the value of the property.Read more about council tax in our glossary page.
Ask agent
Plymouth Drive, Sevenoaks
NEAREST STATIONS
Distances are straight line measurements from the centre of the postcode- Sevenoaks Station0.7 miles
- Bat & Ball Station1.1 miles
- Dunton Green Station1.9 miles
About the agent
Ibbett Mosely have offices covering Kent, Surrey and East Sussex with a London office in Westminster. A progressive partnership with partners managers, consultants and staff, our concern is to give independent professional advice and personal service.
As a firm of Chartered Surveyors, we follow the strict code of professional conduct of the Royal Institution of Chartered Surveyors. As a tour of our website reveals, we advise on a wide range of property matters and have long been associa
Industry affiliations



Notes
Staying secure when looking for property
Ensure you're up to date with our latest advice on how to avoid fraud or scams when looking for property online.
Visit our security centre to find out moreDisclaimer - Property reference 33075274. The information displayed about this property comprises a property advertisement. Rightmove.co.uk makes no warranty as to the accuracy or completeness of the advertisement or any linked or associated information, and Rightmove has no control over the content. This property advertisement does not constitute property particulars. The information is provided and maintained by Ibbett Mosely, Sevenoaks. Please contact the selling agent or developer directly to obtain any information which may be available under the terms of The Energy Performance of Buildings (Certificates and Inspections) (England and Wales) Regulations 2007 or the Home Report if in relation to a residential property in Scotland.
*This is the average speed from the provider with the fastest broadband package available at this postcode. The average speed displayed is based on the download speeds of at least 50% of customers at peak time (8pm to 10pm). Fibre/cable services at the postcode are subject to availability and may differ between properties within a postcode. Speeds can be affected by a range of technical and environmental factors. The speed at the property may be lower than that listed above. You can check the estimated speed and confirm availability to a property prior to purchasing on the broadband provider's website. Providers may increase charges. The information is provided and maintained by Decision Technologies Limited. **This is indicative only and based on a 2-person household with multiple devices and simultaneous usage. Broadband performance is affected by multiple factors including number of occupants and devices, simultaneous usage, router range etc. For more information speak to your broadband provider.
Map data ©OpenStreetMap contributors.




