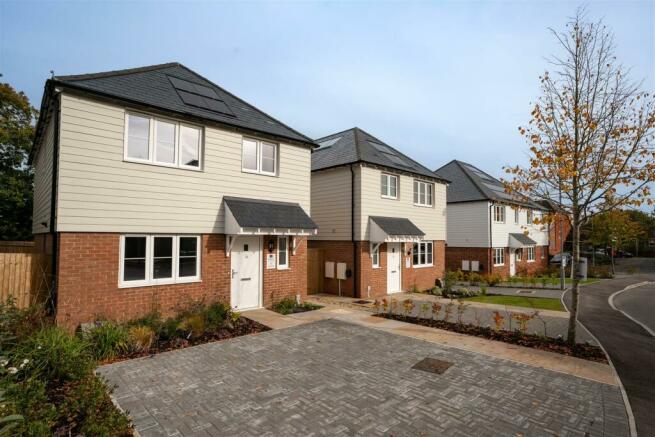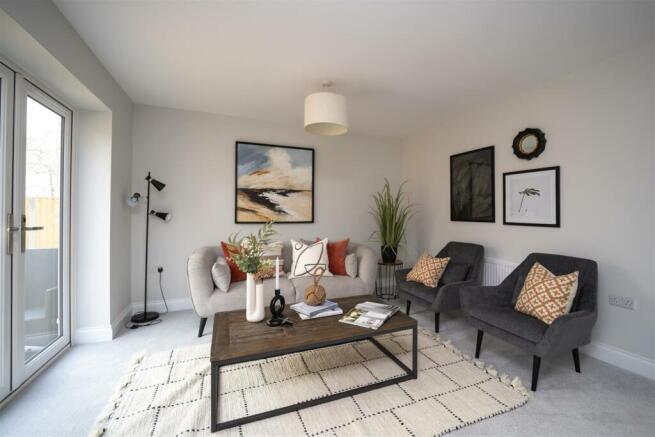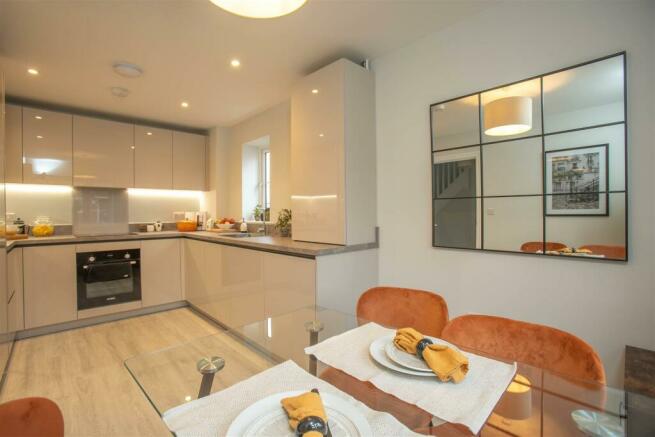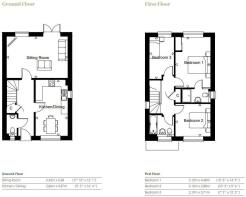The Kensington - Home 4 at The Oaks, Cobnut Close, Sissinghurst
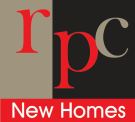
- PROPERTY TYPE
Detached
- BEDROOMS
3
- BATHROOMS
2
- SIZE
1,043 sq ft
97 sq m
- TENUREDescribes how you own a property. There are different types of tenure - freehold, leasehold, and commonhold.Read more about tenure in our glossary page.
Freehold
Key features
- READY TO MOVE INTO NOW
- PV Panels & EV Charger
- 2 Year Builders warranty & 10 year Build Zone Structural Warranty
- Master bedroom with built in wardrobe and en-suite
- High A rated Energy Efficiency
- Private drive
- Turfed rear garden and Indian stone patio
- Larger than most – 1,043sqft – 3 bed, 2 bath, detached home
- Flooring included throughout
- Within Cranbrook School catchment area
Description
Festive Opening Hours - Please note our show home, normally open Friday - Sunday, will be closing on Sunday 22nd December and reopening on Friday 3rd January.
The Kensington at The Oaks is an exciting brand-new family home by the award winning developer, Canham Homes. Offering a sought-after A rated energy efficiency, PV solar panels and EV charging point, this property is designed with modern living in mind.
Entering The Kensington, white panel doors lead off from the entrance hall to the kitchen/dining room, separate lounge, downstairs cloakroom and understairs storage cupboard. The dual aspect kitchen/dining room is a light room with a fully fitted contemporary kitchen and integrated appliances. Perfect for enjoying a home cooked meal, there is space for a family dining table and chairs. Ideal for both relaxation and entertaining, to the rear of the property is a separate lounge with fully glazed patio doors leading to the Indian stone patio and turfed rear garden. Whilst upstairs, leading off from the landing is 3 bedrooms, the family bathroom and a storage cupboard. The rear aspect master bedroom benefits from a Gooding fitted wardrobe and en-suite shower room with Roca sanitaryware and Vado chrome fittings. Whilst the second bedroom is a well-proportioned front aspect double bedroom, and the third is a good sized rear aspect single bedroom.
Ground Floor - White panel internal doors and polished chrome door handles throughout. While both floors are heated by a gas fired central heating system with combi boiler.
Entrance Hall - Hallway, with under stairs cupboard, leading to kitchen/dining room, living room and W/C.
Kitchen/Dining - 2.86 x 4.97 (9'4" x 16'3") - An open plan room with duel aspect windows. The modern contemporary kitchen features integrated appliances including fridge-freezer, oven, induction hob, dishwasher and washer/dryer. The room is lit by energy efficient downlighters and under unit LED lights.
Sitting Room - 5.42 x 3.68 (17'9" x 12'0") - This room benefits from a rear aspect window and French doors leading to turfed garden with Indian stone patio. Other features include fitted TV and BT telephone points.
W/C - Roca white sanitaryware, Vado chrome fittings, heated towel rail and flooring.
First Floor - Landing, with front aspect window, leading to the three bedrooms and family bathroom.
Bedroom 1 - 3.12 x 4.48 (10'2" x 14'8") - Rear aspect bedroom with built in Gooding sliding mirrored wardrobe. Also included are TV and BT telephone points.
Ensuite - Roca white sanitaryware with Vado chrome fittings and stylish heated chrome towel rail. Other features include a vanity unit, shaver point and energy efficient downlighters. Polyflor flooring is also included.
Bedroom 2 - 3.12 x 2.88 (10'2" x 9'5") - Front aspect window.
Bedroom 3 - 2.19 x 3.71 (7'2" x 12'2") - Rear aspect window.
Family Bathroom - Roca white sanitaryware with Vado chrome fittings and stylish heated chrome towel rail. Other features include a vanity unit, shaver point and energy efficient downlighters. Polyflor flooring is also included.
Outside - Landscaped front garden with Indian stone footpath and turfed side garden with outside tap and Indian stone patio. Other key features include, private drives with EV charging point, integrated solar panels to the roof and coach light to front and rear.
Photography - External and internal images are of the show home.
Disclaimer - We are sales and marketing agents for new homes. Whilst we endeavour to ensure our sales details/adverts/on-line representations etc. Are both accurate and a true reflection of the development or individual property being marketed, certain information is provided from the outset to us by our developer client and we are reliant upon the same. Therefore, we recommend that if any items/points are of particular importance please raise these with the sales team so that confirmation or verification can be sought from our developer client. Please also be aware that floor plans are a visual guide to show where rooms are situated within the property and all measurements given are approximate. Some floor plans indicate location of where wardrobes, beds, furniture etc. May be placed and unless separately stated do not form part of the specification. Our developer client may amend the specification or make changes to the layouts during the build up until the property is complete. Whilst we aim to keep our marketing material as up to date as possible, we may not always be immediately aware of these changes if we have not been updated by our developer client.
Brochures
The Oaks brochure- COUNCIL TAXA payment made to your local authority in order to pay for local services like schools, libraries, and refuse collection. The amount you pay depends on the value of the property.Read more about council Tax in our glossary page.
- Ask agent
- PARKINGDetails of how and where vehicles can be parked, and any associated costs.Read more about parking in our glossary page.
- Yes
- GARDENA property has access to an outdoor space, which could be private or shared.
- Yes
- ACCESSIBILITYHow a property has been adapted to meet the needs of vulnerable or disabled individuals.Read more about accessibility in our glossary page.
- Ask agent
Energy performance certificate - ask agent
The Kensington - Home 4 at The Oaks, Cobnut Close, Sissinghurst
Add your favourite places to see how long it takes you to get there.
__mins driving to your place
Your mortgage
Notes
Staying secure when looking for property
Ensure you're up to date with our latest advice on how to avoid fraud or scams when looking for property online.
Visit our security centre to find out moreDisclaimer - Property reference 33075899. The information displayed about this property comprises a property advertisement. Rightmove.co.uk makes no warranty as to the accuracy or completeness of the advertisement or any linked or associated information, and Rightmove has no control over the content. This property advertisement does not constitute property particulars. The information is provided and maintained by RPC Land and New Homes, Kent. Please contact the selling agent or developer directly to obtain any information which may be available under the terms of The Energy Performance of Buildings (Certificates and Inspections) (England and Wales) Regulations 2007 or the Home Report if in relation to a residential property in Scotland.
*This is the average speed from the provider with the fastest broadband package available at this postcode. The average speed displayed is based on the download speeds of at least 50% of customers at peak time (8pm to 10pm). Fibre/cable services at the postcode are subject to availability and may differ between properties within a postcode. Speeds can be affected by a range of technical and environmental factors. The speed at the property may be lower than that listed above. You can check the estimated speed and confirm availability to a property prior to purchasing on the broadband provider's website. Providers may increase charges. The information is provided and maintained by Decision Technologies Limited. **This is indicative only and based on a 2-person household with multiple devices and simultaneous usage. Broadband performance is affected by multiple factors including number of occupants and devices, simultaneous usage, router range etc. For more information speak to your broadband provider.
Map data ©OpenStreetMap contributors.
