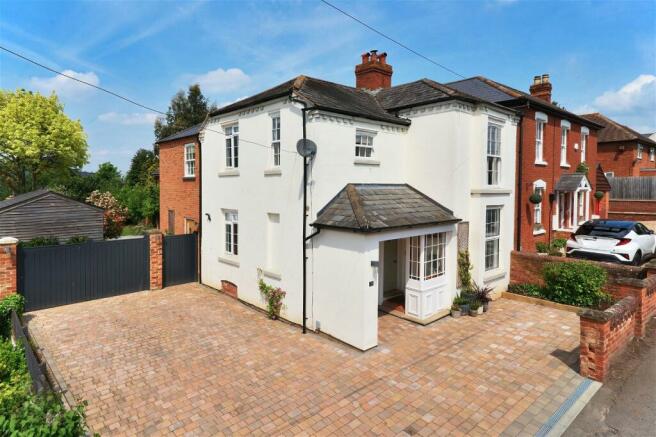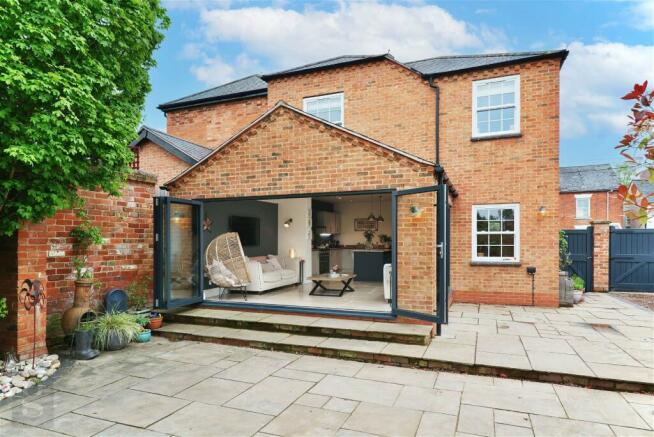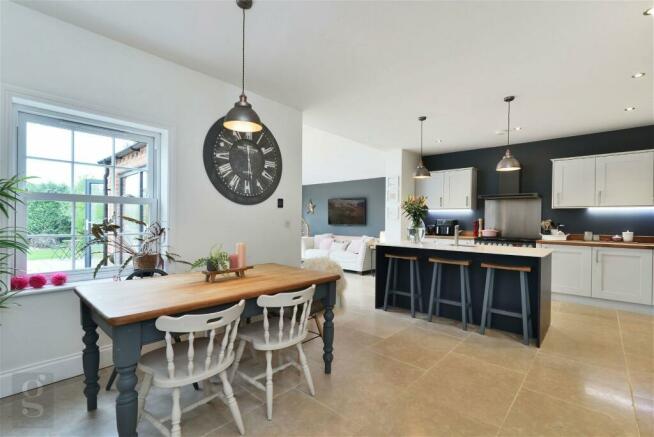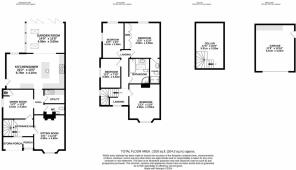Ledbury, Herefordshire

- PROPERTY TYPE
Town House
- BEDROOMS
4
- BATHROOMS
2
- SIZE
Ask agent
- TENUREDescribes how you own a property. There are different types of tenure - freehold, leasehold, and commonhold.Read more about tenure in our glossary page.
Ask agent
Key features
- Stunning Family Home
- Large Kitchen-Dining-Sitting Room
- Immaculately Presented
- Period Features
- Lots of Parking Space
- Garage
- Ensuite
- Large Garden
Description
A stunning family home situated within a popular residential area of Ledbury. Viewing is essential.
Porch - Hall - Sitting Room - Dining Room - Kitchen Diner - Utility Room - Downstairs WC - Four Bedrooms - Family Bathroom - Ensuite - Cellar - Large Gated Driveway - Garage - Storage Shed - Large Garden
This charming period property has undergone a transformational extension, reconfiguration and modernisation by its current owners. It will undoubtedly tick lots of boxes for any family looking for a stylish family home, that perfectly suits modern family life. This property looks like any charming Victorian townhouse from the street, but when you step inside, it delivers surprise after surprise. It has the best of both worlds between old and new; stunning period features and proportions, but also fabulous open plan spaces with high-quality fittings and tasteful decor. One of the biggest surprises is the outlook at the rear. When entering the property you expect the outlook to correlate to the busy residential street scene at the front, but it is quite the opposite at the rear. Beyond the large rear garden, the outlook is much more akin to a rural property with views over mature trees towards Red Hill Woods on the outskirts of Ledbury.
Albert Road is approximately 15 minutes walk (0.7 mile) from Ledbury town centre, within a popular residential area west of the high street, away from the main roads. The area is characterised by Victorian houses with good-sized gardens. A short walk up the road from the property is the Victoria Road meadow, a public park/picnic area which connects to the Ledbury Town Trail, an easy-access pedestrian route around the town, popular with dog walkers, runners and cyclists. There is a popular footpath along the River Leadon on the outskirts of the town which is just 5 minutes walk from this property, perfect for dog walking.
The historic market town of Ledbury frequently gets voted as one of the best places to live in the country, thanks to its thriving historic high street, strong community spirit, excellent local schooling, good transport links and beautiful surrounding countryside. There are a wide range of amenities within the town including numerous independent shops, restaurants, public houses, supermarkets and banks. Further afield the Cathedral cities of Hereford, Worcester and Gloucester are within easy access and provide further amenities.
Ledbury has the benefit of a mainline train station with direct routes to London Paddington, and Birmingham New Street, as well as connections to South Wales. The national motorway network can be accessed at the M50 Motorway (JCT 2) 4 miles south of Ledbury.
The Property
The property is approached via a newly block paved driveway spanning the whole area at the side and front of the property. There is an open porch leading to a pretty panelled porch with coloured glass margins which leads to the front door.
The front door opens into a bright hallway. On the left, elegant winder stairs rise to the first floor and there is a door to the cellar. Straight ahead there is a door to the dining room, and to the right, the sitting room. There is a sash window, pendant light, and exposed original floorboards.
The sitting room has lovely proportions and with a central fireplace with timber mantelpiece and inset Clearview stove. There is a large double-glazed sash window (to be reglazed shortly) with original panelled shutters. It has carpeted floors, a pendant light and an original stripped timber panelled door.
The dining room is currently being used as a music/playroom. It has an exposed brick wall and exposed ceiling beams. There is a casement window at the side and a cupboard in the corner, housing a combination boiler (Make?). It has carpeted floors, a pendant light and a stripped panel door. An opening on the right leads to a vestibule and the fabulous rear extension.
The vestibule has doors to a downstairs WC and Utility Room and leads to the kitchen diner. It has downlights and solid limestone flagstone flooring, which continues through the WC, utility room, kitchen diner and garden room.
The downstairs toilet has a close-coupled WC and a small vanity hand wash basin with a mixer tap. There is a recess in the old chimney breast and a wooden door.
The utility room has base cupboards with a wood effect countertop with inset stainless steel sink and a drainer and a mixer tap. There is a space and plumbing for a washing machine and tumble dryer.
The kitchen diner gives this property the wow factor. It needs to be seen to be fully appreciated. The space is fantastic with high ceilings, an island, lots of fitted cupboards, an external side door, and an opening to the garden room which has a vaulted ceiling, floor-to-ceiling windows, bifold doors, and skylights. The limestone flagstone flooring has underfloor heating through the kitchen diner and garden room. There are wood block worktops, a central range cooker with six-ring gas hob and an extractor hood above. The island has a quartz worktop with an inset stainless steel sink with a mixer tap. On one side it has space and plumbing for a dishwasher, a cupboard and drawers. On the other side, it has a breakfast bar. There are pendant lights above the island and an area for a dining table, downlights and under-cabinet lighting. A solid timber door with a window is at the side providing access to the driveway and there is a window overlooking the garden.
The garden room and kitchen are effectively the same space. It has an abundance of natural light and bifold doors that create a link between the house and the garden, and open onto a large sun terrace with the garden beyond. There is a pendant light and wiring for a wall-mounted television.
The stairs lead to a dual aspect first floor landing with space for a reading chair. It extends to a corridor leading to the bedrooms and bathroom.
The front bedroom is a lovely well well-proportioned room with a very large double-glazed sash window with panelled shutters. It has carpeted floors and a pendant light.
Next door is a good-sized family bathroom with WC, a panelled bath with a central mixer tap, a glass corner shower cubicle with twin shower heads and subway tiling. There is a bowl basin with a mixer tap and storage cupboard below. Natural light comes from a skylight. There is wood effect linoleum flooring, downlights and an extractor fan.
Next door is the main bedroom with an ensuite shower room. It is a nicely proportioned room with a wall of fitted wardrobes with shaker-style doors. It has carpeted floors, a window overlooking the rear garden and a pendant light. The ensuite has a shower enclosure with a glass door and large format tiling. There is a vanity basin with a waterfall mixer tap and mirror light above. There is a WC, chrome ladder towel radiator, wood effect linoleum flooring, downlights and extractor fan.
Opposite the main bedroom is a dual-aspect bedroom with views over the garden and at the side. It has carpeted floors and a pendant light.
The fourth bedroom is at the side of the property. It has a window with a westerly view down Albert Road. The floor is carpeted and there is a pendant light.
The cellar is accessed via the entrance hall, it spans the area of the entrance hall and dining room. It has a light, bare brick walls and a concrete floor.
Outside
At the front of the property, there is a wide block paved driveway leading to large courtyard gates and a pedestrian gate. The courtyard gates are hung on brick pillars with capping stones and exterior lights. Beyond the gates, there is a further gravelled driveway leading to a garage. This gravelled area provides the perfect secure parking space for a motorhome, caravan or boat.
The garage is constructed of concrete blocks with exterior timber cladding, under a pitched roof with composite slates. It has a concrete floor, power, light, water and drainage. There is a side door and a remote-controlled roller shutter door. Inside there are base cabinets with a composite worktop and there is space and plumbing for an additional washing machine.
Wrapping around the kitchen diner and garden room is a large Indian sandstone terrace with a westerly aspect, perfect for the evening sun. There are outdoor socket points, exterior lighting, and an outdoor tap. Steps lead down to a large lawned garden bounded by a brick garden wall on one side, a timber fence on the other and a mature hedge at the bottom. There is a large timber storage shed at the bottom of the garden.
Practicalities
Herefordshire Council Tax Band ‘C’
Mains Gas, Electricity, Water & Drainage
Gas-Fired Central Heating, inc U/F heating
Mostly Double Glazed
Ultrafast Broadband Available
Directions - HR8 2DN what3words: ///unpainted.moment.headless
- COUNCIL TAXA payment made to your local authority in order to pay for local services like schools, libraries, and refuse collection. The amount you pay depends on the value of the property.Read more about council Tax in our glossary page.
- Band: TBC
- PARKINGDetails of how and where vehicles can be parked, and any associated costs.Read more about parking in our glossary page.
- Garage
- GARDENA property has access to an outdoor space, which could be private or shared.
- Yes
- ACCESSIBILITYHow a property has been adapted to meet the needs of vulnerable or disabled individuals.Read more about accessibility in our glossary page.
- Ask agent
Energy performance certificate - ask agent
Ledbury, Herefordshire
NEAREST STATIONS
Distances are straight line measurements from the centre of the postcode- Ledbury Station0.9 miles
- Colwall Station4.6 miles
About the agent
Notes
Staying secure when looking for property
Ensure you're up to date with our latest advice on how to avoid fraud or scams when looking for property online.
Visit our security centre to find out moreDisclaimer - Property reference S942924. The information displayed about this property comprises a property advertisement. Rightmove.co.uk makes no warranty as to the accuracy or completeness of the advertisement or any linked or associated information, and Rightmove has no control over the content. This property advertisement does not constitute property particulars. The information is provided and maintained by Glasshouse Estates and Properties LLP, Hereford. Please contact the selling agent or developer directly to obtain any information which may be available under the terms of The Energy Performance of Buildings (Certificates and Inspections) (England and Wales) Regulations 2007 or the Home Report if in relation to a residential property in Scotland.
*This is the average speed from the provider with the fastest broadband package available at this postcode. The average speed displayed is based on the download speeds of at least 50% of customers at peak time (8pm to 10pm). Fibre/cable services at the postcode are subject to availability and may differ between properties within a postcode. Speeds can be affected by a range of technical and environmental factors. The speed at the property may be lower than that listed above. You can check the estimated speed and confirm availability to a property prior to purchasing on the broadband provider's website. Providers may increase charges. The information is provided and maintained by Decision Technologies Limited. **This is indicative only and based on a 2-person household with multiple devices and simultaneous usage. Broadband performance is affected by multiple factors including number of occupants and devices, simultaneous usage, router range etc. For more information speak to your broadband provider.
Map data ©OpenStreetMap contributors.




