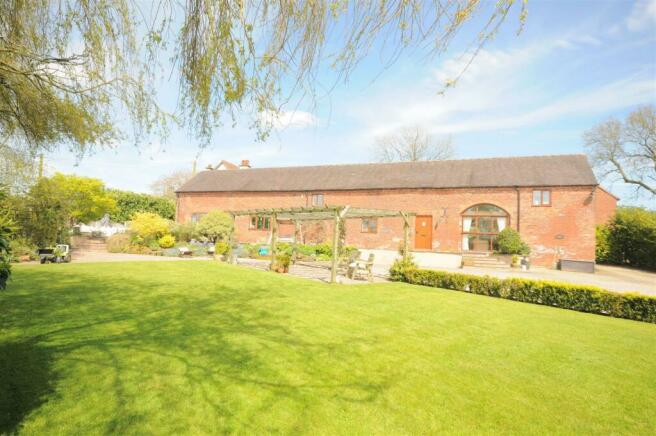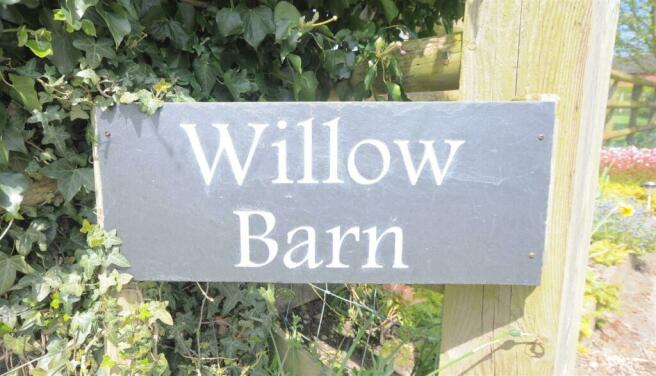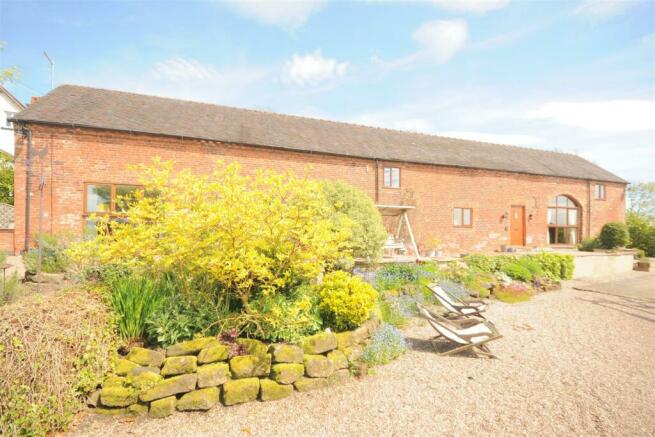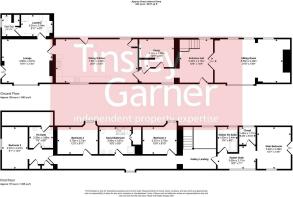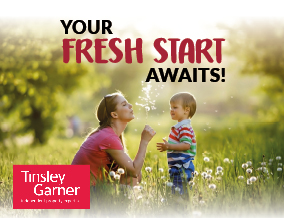
Cotwalton, Stone
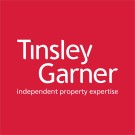
- PROPERTY TYPE
Barn Conversion
- BEDROOMS
4
- BATHROOMS
4
- SIZE
Ask agent
- TENUREDescribes how you own a property. There are different types of tenure - freehold, leasehold, and commonhold.Read more about tenure in our glossary page.
Freehold
Description
Early Viewing Essential - No Upward Chain
Reception Hallway - A part glazed hardwood front door opens to the welcoming reception hallway. Offering limestone flooring with underfloor heating, recessed ceiling lights, windows to both front and rear elevations, cloaks cupboard housing the LAN and fibre broadband connection. Doorways to the sitting room, study, kitchen diner, and access to the first floor stairs.
Sitting Room - Glazed double doors open to this spacious reception room. With a feature inglenook fireplace with stone hearth and LPG connection, picture window to the front aspect, three windows to the rear, oak engineered flooring with under floor heating, four wall lights and TV connection.
Study - With window to the rear of the barn, limestone flooring with underfloor heating, recessed ceiling lights, wall light and fitted shelving.
Kitchen Diner - A lovely hand painted kitchen fitted with a range of cream finish wall and floor units, solid oak island, solid oak block work surfaces with Belfast sink and mixer tap. Recessed ceiling lights, limestone flooring with underfloor heating, windows to front and rear aspects, stable door to the rear courtyard, TV connection, services cupboard housing the underfloor heating control valves, doorway to the lounge.
With integral dishwasher and fridge, Rangemaster range cooker with LPG multi ring hob and electric ovens, tiled splash-back and extractor hood /light above.
Lounge - Offering a picture window to the front elevation, French opening to the side aspect and patio area, tiled floor with under floor heating, TV connection and doorway to the laundry.
Laundry - Fitted with a range of grey finish wall and floor units, grey marble effect work surface with inset stainless steel sink and chrome shower head mixer tap. Recessed ceiling lights, tiled floor with under floor heating, doorway to the shower room / guest cloakroom. Plumbing for a washing machine and space for an American style upright fridge freezer.
Shower Room / Guest Cloakroom - Fitted with a white suite comprising: pedestal wash hand basin with chrome taps, low level push button WC, walk-in shower enclosure with Mira electric shower system. Window to the side aspect, part tiled walls, chrome towel radiator, tiled floor with underfloor heating.
First Floor -
Stairs & Landing - Offering an impressive galleried landing with exposed beams, four wall lights, carpet throughout and window to the rear elevation.
Master Suite -
Bedroom - With exposed beams and floorboards, window to the front aspect and double doors opening to a side aspect Juliet balcony, walk-in wardrobe and doorway to the en-suite.
En-Suite Shower Room - Fitted with a white suite comprising: vanity wash hand basin with tiled splash-back and chrome mixer tap, low level push button WC, oversize shower enclosure with mains twin rain head shower system. Window to the rear aspect, exposed beams, chrome towel radiator and oak effect planked vinyl flooring with underfloor heating.
Bedroom Two - With exposed beams, window to the side elevation, oak effect planked vinyl flooring with underfloor heating, built-in wardrobes and storage, loft access and doorway to the en-suite.
En-Suite Shower Room - Fitted with a white suite comprising: vanity wash hand basin with tiled splash-back and chrome mixer tap, low level push button WC, shower enclosure with mains twin rain head shower system. Exposed beams, chrome towel radiator, extractor fan, eaves storage cupboard, and oak effect vinyl flooring with underfloor heating .
Bedroom Three - With exposed beams, carpet and window to the rear of the barn.
Bedroom Four - Offering exposed beams and floorboards, window to the rear elevation.
Family Bathroom - A luxury bathroom fitted with a white suite comprising: raised feature centre fill bath with chrome shower head mixer tap, oversize shower enclosure with mains twin rain head thermostatic shower system, twin vanity wash hand basins with storage unit, tiled splash-backs and chrome mixer taps, low level push button WC. Exposed ceiling beam, skylight window, oak finish Karndean flooring with underfloor heating, airing cupboard housing the hot water storage system.
Outside - The circa 0.67 acre plot provides plenty of outdoor space to entertain friends and family.
Offering a superb open aspect, formal garden, paddock, working yard with sheds, large courtyard to the rear of the barn, patios, and oodles of room for parking.
General Information - For sale by private treaty, subject to contract.
Vacant possession on completion.
Council Tax Band F
No upward chain
Services / Specification - LPG heating, filtered bore hole water supply, electricity and septic tank.
Zonal controlled piped underfloor heating system to all floors.
Hardwood double glazed windows and doors.
LAN with fibre broadband.
Central vacuum system with connection point to both floors.
Viewings - Strictly by appointment via the agent.
Brochures
Cotwalton, StoneBrochure- COUNCIL TAXA payment made to your local authority in order to pay for local services like schools, libraries, and refuse collection. The amount you pay depends on the value of the property.Read more about council Tax in our glossary page.
- Band: F
- PARKINGDetails of how and where vehicles can be parked, and any associated costs.Read more about parking in our glossary page.
- Yes
- GARDENA property has access to an outdoor space, which could be private or shared.
- Yes
- ACCESSIBILITYHow a property has been adapted to meet the needs of vulnerable or disabled individuals.Read more about accessibility in our glossary page.
- Ask agent
Energy performance certificate - ask agent
Cotwalton, Stone
Add an important place to see how long it'd take to get there from our property listings.
__mins driving to your place

Your mortgage
Notes
Staying secure when looking for property
Ensure you're up to date with our latest advice on how to avoid fraud or scams when looking for property online.
Visit our security centre to find out moreDisclaimer - Property reference 33076198. The information displayed about this property comprises a property advertisement. Rightmove.co.uk makes no warranty as to the accuracy or completeness of the advertisement or any linked or associated information, and Rightmove has no control over the content. This property advertisement does not constitute property particulars. The information is provided and maintained by Tinsley-Garner Independent Estate Agents, Stone. Please contact the selling agent or developer directly to obtain any information which may be available under the terms of The Energy Performance of Buildings (Certificates and Inspections) (England and Wales) Regulations 2007 or the Home Report if in relation to a residential property in Scotland.
*This is the average speed from the provider with the fastest broadband package available at this postcode. The average speed displayed is based on the download speeds of at least 50% of customers at peak time (8pm to 10pm). Fibre/cable services at the postcode are subject to availability and may differ between properties within a postcode. Speeds can be affected by a range of technical and environmental factors. The speed at the property may be lower than that listed above. You can check the estimated speed and confirm availability to a property prior to purchasing on the broadband provider's website. Providers may increase charges. The information is provided and maintained by Decision Technologies Limited. **This is indicative only and based on a 2-person household with multiple devices and simultaneous usage. Broadband performance is affected by multiple factors including number of occupants and devices, simultaneous usage, router range etc. For more information speak to your broadband provider.
Map data ©OpenStreetMap contributors.
