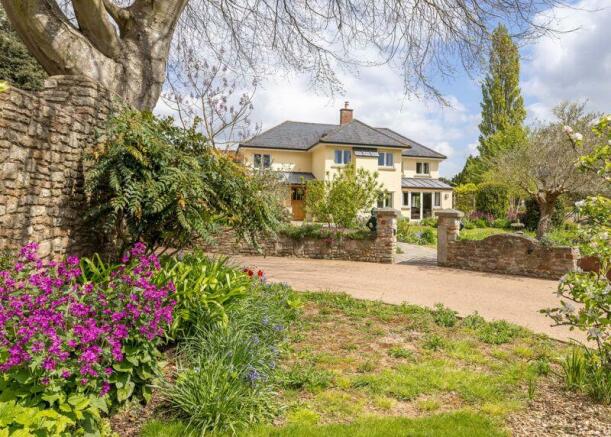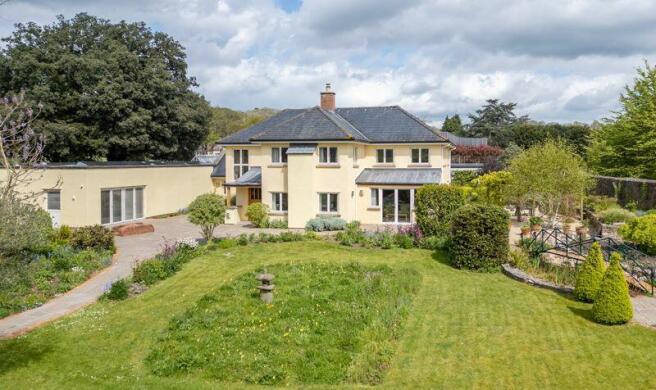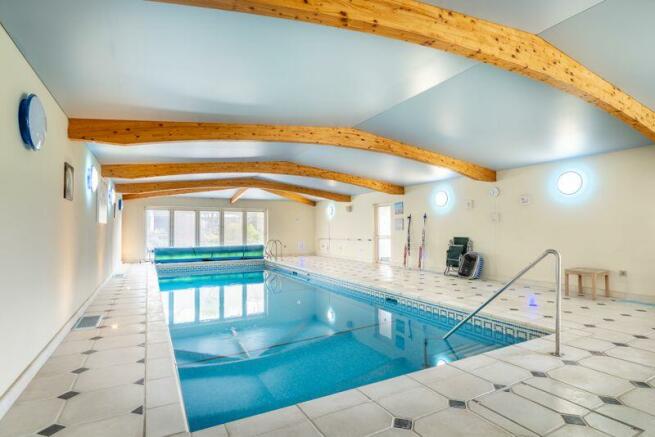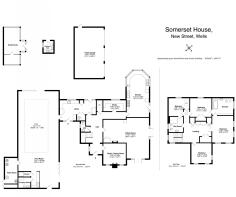Highly sustainable detached house set in Central Wells

- PROPERTY TYPE
Detached
- BEDROOMS
4
- BATHROOMS
2
- SIZE
Ask agent
- TENUREDescribes how you own a property. There are different types of tenure - freehold, leasehold, and commonhold.Read more about tenure in our glossary page.
Freehold
Key features
- One of Wells finest properties
- Centrally located
- Indoor swimming pool
- Air source heat pumps, solar panels and rainwater harvesting
- Energy Rating A
- Suitable for impaired mobility
- Private and tranquil
- Excellent order throughout
- Beautiful gardens
Description
Located in an exceptionally private location close to the centre of Wells, Somerset House occupies a magical spot. The original house was built in 1966 in the centre of a former orchard and developed in 2007, making it a spacious, accessible and easily managed home. The beautifully maintained garden adds to the wonderful feeling of space and tranquility and it is hard to believe that all the amenities that Wells has to offer are just a short stroll away.
The fit and quality of the build is evident, with solid oak wood and bespoke fittings throughout complementing spacious hallways and reception rooms. A charming covered porch and very fine solid oak front door featuring locally made bespoke stained glass, sets the tone for the attention to detail within. From the very generous entrance hall a dining room leads off to the right with the current owners enjoying this room as a spacious study that looks out over the front garden. A fine well-appointed living room provides access to the south and west aspects of the garden via double doors, whilst a fireplace fitted with wood-burning stove adds additional cosy warmth to the underfloor heating that spans both the ground and first floors. A further office fitted with integrated storage and filing facilities, overlooks the back garden.
The kitchen breakfast room has a vaulted ceiling that makes it impressively airy and spacious, with windows that provide beautiful panoramic views of the back garden; a wonderful room for entertaining and absorbing family gatherings. A comprehensive range of quality units are provided and joined by a five oven Aga, double sinks and a natural stone floor. The practicalities are catered for with a large well equipped utility room and ground floor WC and wash room. Leading off from the utility room is the 60x25 ft pool house fitted with two sets of bi-fold doors that make the room beautifully light as well as allowing open access to the garden in the milder months of the year. The pool itself is 36x13 ft, 4ft at the shallow end running down to a 6ft deep end. While there is underfloor heating in the changing room and shower, the air in the pool house is heated as a bi-product of heating the water and an environmental control system prevents condensation. The pool house temperature is kept at 27.5 degree C all year round and sometimes exceeds this in the summer.
A bespoke oak staircase from the entrance hall leads to a generous first floor landing. There are four double bedrooms with the principle bedroom being accessed through double doors. The principle bedroom shares a ‘Jack and Jill’ bathroom with the second double room which additionally benefits from a large built in wardrobe. The third and fourth bedrooms share access to the family bathroom/wet room with the fourth bedroom having adjacent access to a lift that descends to the ground floor of the property, therefore making this room ideal for someone of limited mobility. We are delighted to have been instructed to sell Somerset House, the combination of its position and facilities make it exceptional and we highly recommend viewing to fully appreciate what is on offer here.
Sustainable Features
The current owners have meticulously upgraded the property to meet the highest standards of energy efficiency. Consulting with Specialists they have installed top-of-the-line air source heat pumps, which are seamlessly integrated with the underfloor heating system throughout the home. The system is so effective it even extends to the indoor swimming pool, ensuring year-round enjoyment with minimal environmental impact.
Adding to the home's green credentials are 36 solar panels coupled with four batteries, which together supply nearly all the power needed to run Somerset House, during the summer and a significant portion in the cooler months. At the core of this system is a large SBS cylinder that stores and distributes heat as needed. The 'Heatmiser' system allows for independent temperature control in each room, programmable hour by via a phone app.
Outside
Somerset House can just about be glimpsed from near the top of New Street where it is set well back up a 30 metre tarmac driveway behind timber gates. Once inside the automated gates, the resin bonded driveway sweeps round in front of the house where it provides parking for a couple of cars and plenty of turning space. The triple garage is very well set up with three remote control doors, extensive shelving and storage for garden tools as well as a three-phase electricity supply set up to take an EV fast-charging unit.
It feels like being in your own little world within the ancient stone walls that surround the property. The gardens are simply beautiful and need to be seen; they are a testament to the focussed care and interest that has been lavished on them by the current owners.There is a rich mix of structural planting, including a particularly stunning multi stemmed Silver Birch. There are extensive raised beds for growing vegetables, an area dedicated to soft fruit plus many fruit trees, a fern garden and a small wildflower meadow. A stand out feature of the garden is the beautiful ‘National Trust’ Alitex greenhouse with cold frames and an adjacent rustic potting shed. A bridge crosses the pond and a pergola immediately outside the living room has several well-established climbers including roses, a Wisteria and a Kiwi fruit plant. A network of garden taps is supplied by a rainwater harvesting system that utilises a 3,500 litre underground tank, this is supplemented by by an above ground tank acting in reserve in case of drought.
Situation
Wells is the smallest Cathedral city in England and offers all the usual amenities that you would expect including banks, doctors’ surgeries, dentist, a selection of primary schools and the excellent Blue School and Wells Cathedral School. The High Street is vibrant with a small selection of chain stores such as Boots and Waterstones, plus a variety of independent shops, restaurants and pubs. There is a twice weekly market offering good local produce, delicious fresh fish, meat products and a variety of street food. Wells also has a choice of supermarkets including Waitrose, Tesco, Morrisons and Lidl. At the very heart of the city is the stunning mediaeval Cathedral with its Chapter House and adjacent Vicars’ Close: the oldest street of houses in Europe still used for the purpose for which they were built. The Bishop of Bath & Wells still lives in the adjacent Bishop’s Palace, the finest of its type in England with its spectacular moat and gardens.
The Market Place offers a superb cafe culture when the weather is fine, with tables and chairs set out amongst the fabulous architecture and historic buildings. Wells is fast becoming the South West’s go-to place for festivals with its annual food, literary, contemporary art, garden, comedy and theatre festivals. There are regular live-music events in both the Cathedral and Cedar’s Hall, the auditorium of the famous Wells Cathedral School. There are regular shows in Wells’ Little Theatre and a multi-screen cinema.
Other local attractions and amenities include the well-known Bath and West Show Ground just a few miles away, home to the annual Bath and West County Show and many other exhibitions as well as regular antiques markets. Golfers have a wide choice of golf clubs – Wells Golf Club, Mendip Golf Club with its amazing views, Wedmore Golf Club and for those seeking a real challenge, Burnham on Sea Golf Club. Sailing and fishing can be found on the Chew Valley and Blagdon Lakes. A minor injuries unit is close at hand being situated at Shepton Mallet Community hospital or West Mendip Hospital. The cities of Bath and Bristol are within commuting distance and there is a main line railway station at Castle Cary (13 miles away) with direct links to London Paddington, journey time 1hr 40 mins. Street and Glastonbury are 20 minutes away and Bristol airport is an easy 30-minute drive.
Directions
BA5 2LQ
What3words define.respect.geologist
Local Authority
Material Information
In compliance with The Consumer Protection from Unfair Trading Regulations 2008 and National Trading Standards Estate and Letting Agency Team’s Material
Information in Property Listings Guidance
Part A
• Council Tax Band - G
• Asking Price - Guide Price £1,950,000
• Tenure - Freehold
Part B
• Property Type – Detached House
• Property Construction – Block and Brick. Slate roof. Pool roof – MCM panel system
• Number and Types of Rooms - See Details and Plan, all measurements being maximum dimensions provided between internal walls
• Electricity Supply - Mains electricity is supplemented by 36 solar panels on the pool house roof (there is significant Feed-In-Tarriff income) and battery storage.
• Heating – Two Air Source heat pumps: one for the house, one for the swimming pool plus a heat store. There is also mains gas with a gas boiler that heats the house only, held in reserve in case of power cuts (powered by the batteries when needed).
The total annual energy requirement is 22,000 kWh and this includes heating the pool to at least 27.5 deg C throughout the year.
• Water Supply – Mains (metered)
• Sewerage - Mains
• Broadband – BT (EE) the current provider 20 Mbps (80 Mbps available)
See -
• Mobile Signal/Coverage – covered by EE, Vodaphone and O2 but not currently by Three
See -
• Parking – Triple garage with EV fast charging point ready for installation and parking for several cars
• The property is in a conservation area.
Part C
• Building Safety – The vendor is not aware of any Building Safety issues. However, we would recommend that the purchaser’s engage the services of a Chartered Surveyor to confirm.
• Restrictions - We are not aware of any other significant/material restrictions, but we’d recommend you review the Title/deeds of the property with your solicitor.
• Rights and Easements – Before reaching the wooden entrance gates to the property there are parking bays on the left where the owners of The Old Surgery have the right to park
• Flood Risk – The property is not in a designated flood risk area; there is no history of flooding and has not flooded in the last 5 years.
See – Environment Agency Wells Flood Map Review SW022 (November 2011)
• Coastal Erosion Risk - N/A
• Planning Permission – There are no planning consents close to the property
• Accessibility/ Adaptations – The property has been designed for wheelchair accessibility and has a lift to the first floor
• Coalfield Or Mining Area - N/A
• Energy Performance Certificate (EPC Rating) - tbc
Other Disclosures
No other Material disclosures have been made by the Vendor.
This Material Information has been compiled in good faith using the resources readily available online and by enquiry of the vendor prior to marketing. However, such information could change after compilation of the data, so Lodestone cannot be held liable for any changes post compilation or any accidental errors or omissions. Furthermore, Lodestone are not legally qualified and conveyancing documents are often complicated, necessitating judgement on our part about which parts are “Material Information” to be disclosed. If any information provided, or other matter relating to the property, is of particular importance to you please do seek verification from a legal adviser before committing to expenditure.
Brochures
Property BrochureFull Details- COUNCIL TAXA payment made to your local authority in order to pay for local services like schools, libraries, and refuse collection. The amount you pay depends on the value of the property.Read more about council Tax in our glossary page.
- Band: G
- PARKINGDetails of how and where vehicles can be parked, and any associated costs.Read more about parking in our glossary page.
- Yes
- GARDENA property has access to an outdoor space, which could be private or shared.
- Yes
- ACCESSIBILITYHow a property has been adapted to meet the needs of vulnerable or disabled individuals.Read more about accessibility in our glossary page.
- Ask agent
Highly sustainable detached house set in Central Wells
Add an important place to see how long it'd take to get there from our property listings.
__mins driving to your place
Get an instant, personalised result:
- Show sellers you’re serious
- Secure viewings faster with agents
- No impact on your credit score



Your mortgage
Notes
Staying secure when looking for property
Ensure you're up to date with our latest advice on how to avoid fraud or scams when looking for property online.
Visit our security centre to find out moreDisclaimer - Property reference 12146324. The information displayed about this property comprises a property advertisement. Rightmove.co.uk makes no warranty as to the accuracy or completeness of the advertisement or any linked or associated information, and Rightmove has no control over the content. This property advertisement does not constitute property particulars. The information is provided and maintained by Lodestone Property, Wells. Please contact the selling agent or developer directly to obtain any information which may be available under the terms of The Energy Performance of Buildings (Certificates and Inspections) (England and Wales) Regulations 2007 or the Home Report if in relation to a residential property in Scotland.
*This is the average speed from the provider with the fastest broadband package available at this postcode. The average speed displayed is based on the download speeds of at least 50% of customers at peak time (8pm to 10pm). Fibre/cable services at the postcode are subject to availability and may differ between properties within a postcode. Speeds can be affected by a range of technical and environmental factors. The speed at the property may be lower than that listed above. You can check the estimated speed and confirm availability to a property prior to purchasing on the broadband provider's website. Providers may increase charges. The information is provided and maintained by Decision Technologies Limited. **This is indicative only and based on a 2-person household with multiple devices and simultaneous usage. Broadband performance is affected by multiple factors including number of occupants and devices, simultaneous usage, router range etc. For more information speak to your broadband provider.
Map data ©OpenStreetMap contributors.




