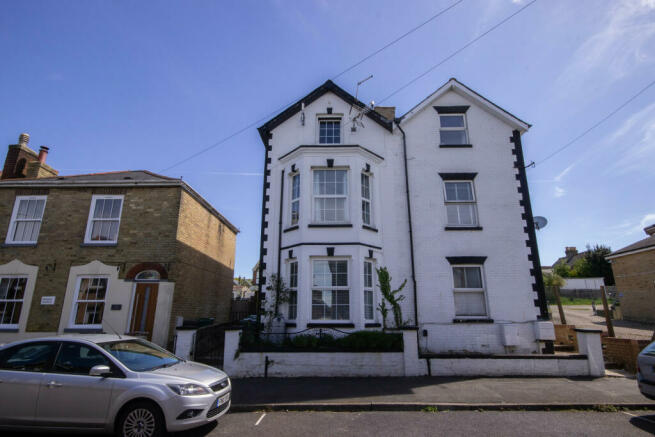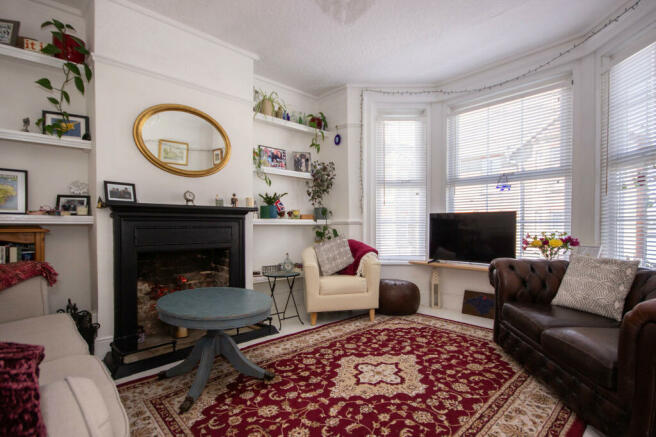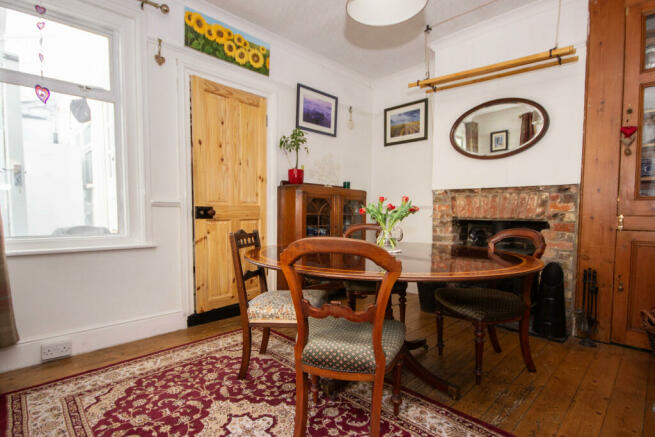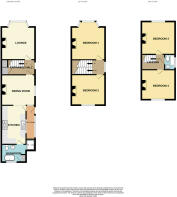Osborne Road, East Cowes

- PROPERTY TYPE
Semi-Detached
- BEDROOMS
4
- BATHROOMS
2
- SIZE
1,378 sq ft
128 sq m
- TENUREDescribes how you own a property. There are different types of tenure - freehold, leasehold, and commonhold.Read more about tenure in our glossary page.
Freehold
Key features
- Four Double Bedrooms
- Two Reception Rooms
- Shaker Style Kitchen
- Two Bathrooms
- 19ft Workshop
- Close To Town Centre
Description
Hall
Hallway entrance with stairs to first floor landing. Doors to lounge and ding room. Under stair storage cupboard.
Lounge
3.94m x 3.64m
Double glazed bay window to front aspect. Fireplace with surround. Radiator.
Dining Room
3.94m x 3.36m
Double glazed window to rear aspect. Radiator. Multi fuel burner in brick fireplace with mantel.
Kitchen
4.29m x 2.75m
Range of wall and base units. Space for a range style oven and grill. Space for dryer. Stainless steel single bowl sink with drainer and mixer tap. Space and plumbing for dishwasher. Double glazed window to side aspect utility room. Door to bathroom.
Utility Room
Conservatory style utility room with space and plumbing for washing machine. Space for fridge freezer. Glazed to side aspect. Door to side aspect rear garden.
Bathroom
2.84m x 2.15m
Shower - 1.05 x 1.01
Suite comprises of clawfoot bath, hand wash basin, low level WC and walk in wet room style shower. Double glazed window to rear aspect. Towel rail. Storage cupboard.
Stairs To First Floor Landing
Bedroom 1
3.93m x 3.64m
Bay window to front aspect. Feature fireplace. Radiator.
Bedroom 2
3.94m x 3.36m
Double glazed window to rear aspect. Radiator. Feature fireplace.
Stairs To Second Floor Landing
Bedroom 3
3.97m x 3.63m
Double glazed window to front aspect. Radiator. Feature fireplace.
Bedroom 4
3.97m x 3.37m
Double glazed window to rear aspect. Radiator. Feature fireplace.
Bathroom
1.79m x 1.43m
Suite comprises bath, hand wash basin and low level WC. Double glazed window to side aspect.
Outside
Rear garden laid to lawn with vegetable and fruit beds, mature shrubs and bushes. 19ft workshop. Patio area.
- COUNCIL TAXA payment made to your local authority in order to pay for local services like schools, libraries, and refuse collection. The amount you pay depends on the value of the property.Read more about council Tax in our glossary page.
- Ask agent
- PARKINGDetails of how and where vehicles can be parked, and any associated costs.Read more about parking in our glossary page.
- Ask agent
- GARDENA property has access to an outdoor space, which could be private or shared.
- Yes
- ACCESSIBILITYHow a property has been adapted to meet the needs of vulnerable or disabled individuals.Read more about accessibility in our glossary page.
- Ask agent
Osborne Road, East Cowes
Add an important place to see how long it'd take to get there from our property listings.
__mins driving to your place
Your mortgage
Notes
Staying secure when looking for property
Ensure you're up to date with our latest advice on how to avoid fraud or scams when looking for property online.
Visit our security centre to find out moreDisclaimer - Property reference CEC-3300636. The information displayed about this property comprises a property advertisement. Rightmove.co.uk makes no warranty as to the accuracy or completeness of the advertisement or any linked or associated information, and Rightmove has no control over the content. This property advertisement does not constitute property particulars. The information is provided and maintained by Coast To Castle, Isle of Wight. Please contact the selling agent or developer directly to obtain any information which may be available under the terms of The Energy Performance of Buildings (Certificates and Inspections) (England and Wales) Regulations 2007 or the Home Report if in relation to a residential property in Scotland.
*This is the average speed from the provider with the fastest broadband package available at this postcode. The average speed displayed is based on the download speeds of at least 50% of customers at peak time (8pm to 10pm). Fibre/cable services at the postcode are subject to availability and may differ between properties within a postcode. Speeds can be affected by a range of technical and environmental factors. The speed at the property may be lower than that listed above. You can check the estimated speed and confirm availability to a property prior to purchasing on the broadband provider's website. Providers may increase charges. The information is provided and maintained by Decision Technologies Limited. **This is indicative only and based on a 2-person household with multiple devices and simultaneous usage. Broadband performance is affected by multiple factors including number of occupants and devices, simultaneous usage, router range etc. For more information speak to your broadband provider.
Map data ©OpenStreetMap contributors.




