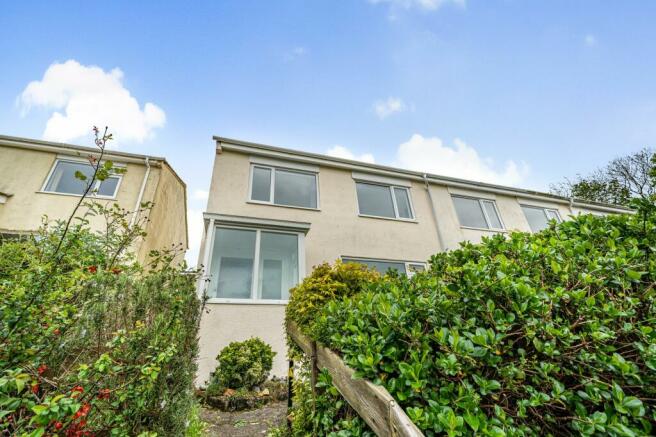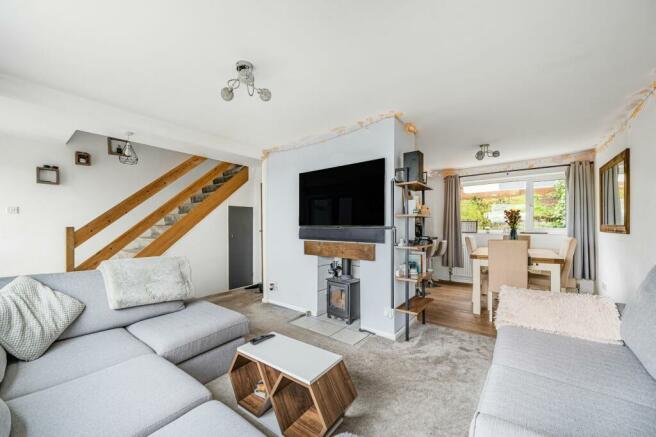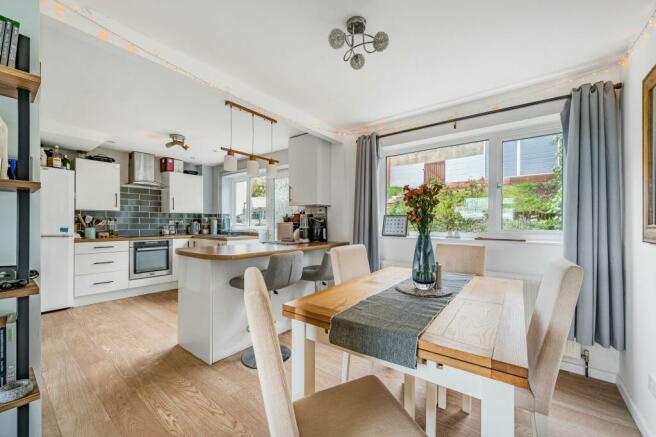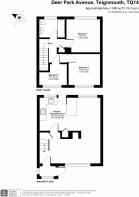Deer Park Avenue, Teignmouth, TQ14

- PROPERTY TYPE
Semi-Detached
- BEDROOMS
3
- BATHROOMS
1
- SIZE
775 sq ft
72 sq m
- TENUREDescribes how you own a property. There are different types of tenure - freehold, leasehold, and commonhold.Read more about tenure in our glossary page.
Freehold
Key features
- THREE BEDROOM PROPERTY IN A POPULAR LOCATION
- FINISHED TO A HIGH SPECIFICATION THROUGHOUT
- MODERN FITTED KITTEN AND BATHROOM
- OPEN PLAN LIVING SPACE WITH FEATURE CENTRAL LOG BURNER
- WELL MAINTAINED, MODERN BLANK CANVAS DECOR
- RURAL VIEWS
- SECLUCED PRIVATE REAR GARDEN WITH ACCESS
- PLANNING PERMISSION FOR OFF STREET PARKING
- PLANNING PERMISSION FOR RAISED DECKED AREA
- CLOSE PROXIMITY TO SCHOOLS, LOCAL AMENITIES AND COOMBE VALLEY NATURE RESERVE
Description
Three-bedroom well maintained semi-detached property, nestled in a highly sought-after area, this home offers the perfect blend of elegance and comfort. VIEWING HIGHLY RECOMMENDED.
Accommodation comprising, vestibule entrance, flowing through to the open-plan living space. A well configured layout where all three principal areas wrap around a central log burner. (fireplace is ‘ornamental’/requires professional installation to be used officially). A modern fitted Kitchen and Dining area, complete with a sleek center island and Reception room that soaks up the light from the large front window with stunning views to enjoy.
Upstairs, the accommodation continues to impress with two generously sized Bedrooms and a versatile smaller room that can be tailored to suit your needs – perfect for a home office, nursery, or cosy reading nook!
A modern fitted Bathroom and complete blank canvas decor throughout, provides a home ready to move in to. Outside, the well-maintained front and rear gardens offer a tranquil retreat, with planning permission already secured for a convenient two-vehicle parking space and spacious decked balcony– the ultimate spots for soaking up the sunshine and enjoying outdoor living. Close proximity to schools, transport routes and local amenities. The stunning Coombe Valley Nature reserve is walking distance from the property with the addition of an allotment plot.
EPC Rating: D
Vestibule
Vestibule entrance, with ample space for storing coats and shoes ensures a clutter-free entry, while the uPVC door and windows frame picturesque rural views, bringing the beauty of the outdoors inside.
Reception Room
3.58m x 5.79m
Step into your oasis of calm, where neutral tones embrace you in warmth and tranquility. The welcoming space features a captivating log-burning stove fireplace (this is ‘ornamental’/requires professional installation to be used officially) and layout designed with spaciousness in mind, you have the freedom to arrange your furniture just the way you like. Breathtaking rural views that flood through the large uPVC window. Tucked beneath the staircase, a convenient storage cupboard. Oak door leading to the Kitchen or open plan entrance to the Kitchen/Dining Rooms.
Dining Room
2.69m x 2.29m
Experience seamless living as you step from the welcoming reception room into the elegant dining area. Entering the heart of the home, discover the epitome of modern living: a well configured open-plan Kitchen/Dining area adorned with wood effect flooring and bathed in natural light from the large rear garden window. The central island anchors the space, merging seamlessly with the immaculate kitchen. Radiator under the window.
Kitchen
2.69m x 3.56m
Step into culinary bliss with a modern fitted kitchen, where functionality meets style. Cream wall and floor units, complemented by wood-effect worktops, offer ample storage and workspace, making meal preparation a joy. Large pantry cupboard. The chic grey brick subway tiled upstands add a touch of urban sophistication to the space. Equipped with a built-in electric oven and hob, along with an extractor hood. A large upright fridge freezer finds its place seamlessly, while the dark grey resin sink offers a picturesque view of the rear garden as you work. Indulge in breakfast delights at the elegant breakfast bar, complete with storage cupboards and space for your dishwasher and washing machine. Concealed within a cupboard is the boiler. Radiator located between the two rooms. Welcome to the heart of your home, where every detail is thoughtfully designed for modern living. uPVC door leading to the rear garden. Oak door leading back through to the Reception Room.
Stairs to Landing
Ascend the stairs, guided by the elegant oak-finished stair rail, to discover the sanctuary of our three bedrooms and bathroom. At the top of the stairs, a spacious landing leading you to each of the rooms. Airing cupboard storage housing the water tank. Loft hatch.
Bedroom One
3.28m x 3.2m
Spacious double bedroom with blank canvas decor. This space is yours to design, offering endless possibilities to configure your furniture to suit your needs and style. uPVC window looking out to the rear garden. Radiator positioned under the window. Oak door.
Bedroom Two
3m x 2.92m
Spacious double bedroom with blank canvas decor. This space is yours to design, offering endless possibilities to configure your furniture to suit your needs and style. uPVC window looking out to the front rural vista. Radiator positioned under the window. Oak door.
Bedroom Three
2.72m x 2.08m
Discover the versatility of this multi-functional room, a blank canvas awaiting your personal touch. With its adaptable layout, the possibilities are endless, allowing you to create a room that truly reflects your needs. uPVC window to the picturesque rural vista, radiator positioned under the window. Oak door.
Bathroom
Indulge in luxury within this beautifully presented modern bathroom, finished in soothing tones of white and grey. The elegant white suite featuring a bath with an overhead shower and a glass screen, perfectly complemented by grey uPVC-clad walls matching the bath panel. Low-level WC and a stylish grey vanity unit with an inset hand basin. Heated towel rail, extractor fan. Obscure window. Wood effect grey flooring. Oak door.
Front Garden
Lush green front garden, arranged over tiered levels. Stunning trees, bushes, and plants are on view to enjoy. Spacious lawned seating area with planning permission granted, for decked area. (Refer to drawings)
Rear Garden
Enclosed tiered rear garden. Enter through the gate at the side of the property or Kitchen. Ascend the steps to discover the first tier, where a charming herb garden and a lush lawn with borders of plants and trees await. Above, another expanse of lawn beckons, alongside a hard-standing area accommodating two sheds one composite and one wooden, providing ample storage space for your outdoor essentials. With a gate offering access to the rear.
Balcony
Planning permission granted for raised decked area. (Refer to the drawings)
Energy performance certificate - ask agent
Council TaxA payment made to your local authority in order to pay for local services like schools, libraries, and refuse collection. The amount you pay depends on the value of the property.Read more about council tax in our glossary page.
Band: B
Deer Park Avenue, Teignmouth, TQ14
NEAREST STATIONS
Distances are straight line measurements from the centre of the postcode- Teignmouth Station0.7 miles
- Dawlish Station2.5 miles
- Dawlish Warren Station4.1 miles
About the agent
Nexmove offer a new and modern approach to selling property.
A locally-owned independent agency located in the heart of Teignmouth who take pride and responsibility of looking after what is normally your greatest asset in the highest regard and continually work towards providing the pinnacle in estate agency services. Customers will experience a Gold Standard service from the first and last point of contact.
Branch Manager Rachael Malone, with over 30 years’ experience in customer
Industry affiliations

Notes
Staying secure when looking for property
Ensure you're up to date with our latest advice on how to avoid fraud or scams when looking for property online.
Visit our security centre to find out moreDisclaimer - Property reference bd3c8d10-edaf-4bb1-b10b-99d0c861c13d. The information displayed about this property comprises a property advertisement. Rightmove.co.uk makes no warranty as to the accuracy or completeness of the advertisement or any linked or associated information, and Rightmove has no control over the content. This property advertisement does not constitute property particulars. The information is provided and maintained by Nexmove, Teignmouth. Please contact the selling agent or developer directly to obtain any information which may be available under the terms of The Energy Performance of Buildings (Certificates and Inspections) (England and Wales) Regulations 2007 or the Home Report if in relation to a residential property in Scotland.
*This is the average speed from the provider with the fastest broadband package available at this postcode. The average speed displayed is based on the download speeds of at least 50% of customers at peak time (8pm to 10pm). Fibre/cable services at the postcode are subject to availability and may differ between properties within a postcode. Speeds can be affected by a range of technical and environmental factors. The speed at the property may be lower than that listed above. You can check the estimated speed and confirm availability to a property prior to purchasing on the broadband provider's website. Providers may increase charges. The information is provided and maintained by Decision Technologies Limited. **This is indicative only and based on a 2-person household with multiple devices and simultaneous usage. Broadband performance is affected by multiple factors including number of occupants and devices, simultaneous usage, router range etc. For more information speak to your broadband provider.
Map data ©OpenStreetMap contributors.




