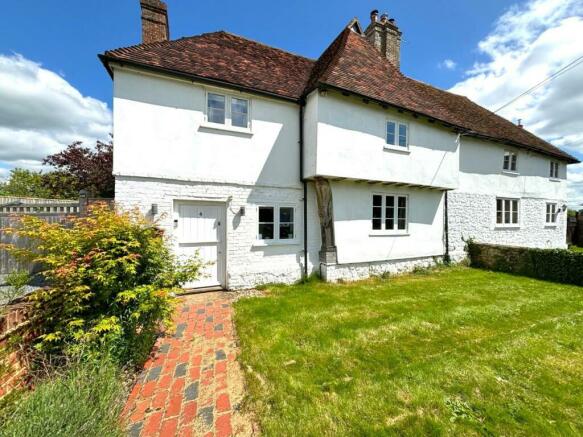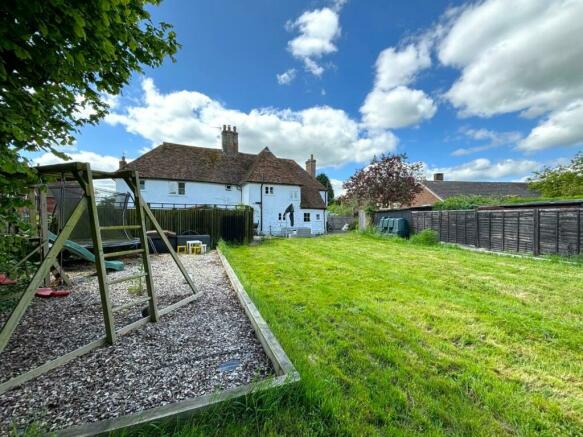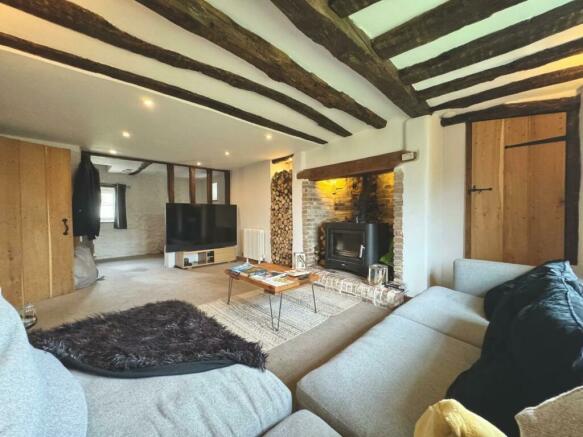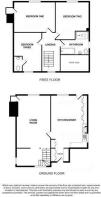Pluckley

- PROPERTY TYPE
Semi-Detached
- BEDROOMS
3
- BATHROOMS
2
- SIZE
1,411 sq ft
131 sq m
- TENUREDescribes how you own a property. There are different types of tenure - freehold, leasehold, and commonhold.Read more about tenure in our glossary page.
Freehold
Key features
- Charming character cottage dating back to circa 1400's
- Delightful Grade II listed period home
- Bespoke fitted kitchen with granite work surfaces
- Driveway providing parking to side of the home
- Inglenook fireplace with multi-fuel stove, Large welcoming reception room & kitchen/diner
- Laid to lawn front and rear gardens
- Oil fired Bosch dual fuel system & Septic tank system
- EPC Exempt
- Council Tax Band: D
Description
There are a number of reasons why the vendor had chosen to call this cottage home - Perhaps it’s the countryside setting, or knowing just how close you are to either Ashford, Smarden, or Bethersden - a simple drive and you can find yourself meandering around cobble stone streets in Canterbury, or wandering around the Ashford outlet - whilst the convenience of supermarkets are a simple 5-10 minute drive away from your humble new home. If it’s cottage life you’re embarking on, we truly feel there’s no better example that this home right here. We understand this home is thought to date back to the mid 1400’s, brimming with cottage charm in every aspect. From it’s charming white façade, to it’s well kept front and back gardens, there’s more than meets the eye, step inside and take a look at this homes accommodation.
Through the charming stable door, which leads you into the homes welcoming kitchen/dinning room, the ideal place for the family to gather, or, if you’re hosting, let your family and friends spill outside when the weather is kind, as the garden found beyond the utility room is quiet a size. The home offers a bespoke kitchen, with contrasting granite worksurfaces found over a large array of base and wall hung units, allowing you to tackle all that comes with family life. The kitchen’s focal point is it’s large free standing aga found opposite the perfectly positioned table and chairs to dine at of an evening. You can tell it’s a home where music has been played, bank holiday weekends have been enjoyed and more over, there’s still room to add to your stamp to this all ready established family home. Step inside the welcoming family room with burning stove, it’s a room that draws you here, and keeps you there, allowing all to unwind without feeling on top of one another.
Climb the stairs, and note that charming brickwork that the cottage exudes, you’ll arrive on the landing, where there is access to all three spacious bedrooms and four piece family bath-suite. The principle bedroom again allows you to bask in that homes natrual character, with exposed wood beams vaulted ceiling and plenty of space for the largest of beds, the guest bedroom offers space for another double bed as well as having a built in storage cupboard and a en-suite w/c. Across the hall, is an ample sized 3rd bedroom for a younger child. The family bathroom is a well equipped suite, with bath, separate shower and wash hand basin.
Externally, Wander into the garden via the rear stable door and be in touch with the outside. The plot here is truly magical, and has been landscaped over the years by the current owners, now offering a substantial patio area, large laid to lawn section with sleeper partitions with mature trees lining the boundary, encasing that real private and secluded feel. There is also access to the side, and parking to the side of the home offering space for 2/3 cars.
Considering Pluckey’s rural setting – it certainly does allow easy journeys to amenities and handy transport links, The property is a short drive to the village centre, a historic rural village situated in a most beautiful part of the Kent countryside famous for its orchards and farmland and, in particular, being the setting chosen for the 1990's television series, "The Darling Buds of May". The village enjoys two historic pubs, Church, Post Office & General Stores, butcher's shop and a well-respected primary school. The area itself is rich in natural beauty with an abundance of public footpaths and horse riding routes, providing an amazing playground for the outdoor enthusiast. Transport links are well served with excellent road networks leading to the A20 and M20 at junction 8 & 9, providing access to London and the Kent coast. Pluckley's main line railway station is just a short cycle journey to Charing Cross, London Bridge, Cannon Street and Ashford International stations. Ashford International station benefits from the High Speed rail service to London St Pancras with a journey time of just 37 minutes along with travel to the continent via the Channel Tunnel.
Services connected: Electricity, Oil fired central heating. Septic tank, mains water supply. For more information please call the agent.
Brochures
Pluckley- COUNCIL TAXA payment made to your local authority in order to pay for local services like schools, libraries, and refuse collection. The amount you pay depends on the value of the property.Read more about council Tax in our glossary page.
- Band: D
- PARKINGDetails of how and where vehicles can be parked, and any associated costs.Read more about parking in our glossary page.
- Yes
- GARDENA property has access to an outdoor space, which could be private or shared.
- Yes
- ACCESSIBILITYHow a property has been adapted to meet the needs of vulnerable or disabled individuals.Read more about accessibility in our glossary page.
- Ask agent
Energy performance certificate - ask agent
Pluckley
Add an important place to see how long it'd take to get there from our property listings.
__mins driving to your place
Get an instant, personalised result:
- Show sellers you’re serious
- Secure viewings faster with agents
- No impact on your credit score



Your mortgage
Notes
Staying secure when looking for property
Ensure you're up to date with our latest advice on how to avoid fraud or scams when looking for property online.
Visit our security centre to find out moreDisclaimer - Property reference 33076362. The information displayed about this property comprises a property advertisement. Rightmove.co.uk makes no warranty as to the accuracy or completeness of the advertisement or any linked or associated information, and Rightmove has no control over the content. This property advertisement does not constitute property particulars. The information is provided and maintained by Hunters, Ashford. Please contact the selling agent or developer directly to obtain any information which may be available under the terms of The Energy Performance of Buildings (Certificates and Inspections) (England and Wales) Regulations 2007 or the Home Report if in relation to a residential property in Scotland.
*This is the average speed from the provider with the fastest broadband package available at this postcode. The average speed displayed is based on the download speeds of at least 50% of customers at peak time (8pm to 10pm). Fibre/cable services at the postcode are subject to availability and may differ between properties within a postcode. Speeds can be affected by a range of technical and environmental factors. The speed at the property may be lower than that listed above. You can check the estimated speed and confirm availability to a property prior to purchasing on the broadband provider's website. Providers may increase charges. The information is provided and maintained by Decision Technologies Limited. **This is indicative only and based on a 2-person household with multiple devices and simultaneous usage. Broadband performance is affected by multiple factors including number of occupants and devices, simultaneous usage, router range etc. For more information speak to your broadband provider.
Map data ©OpenStreetMap contributors.




