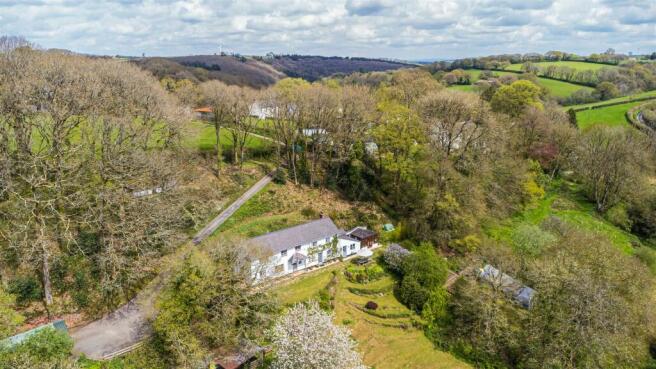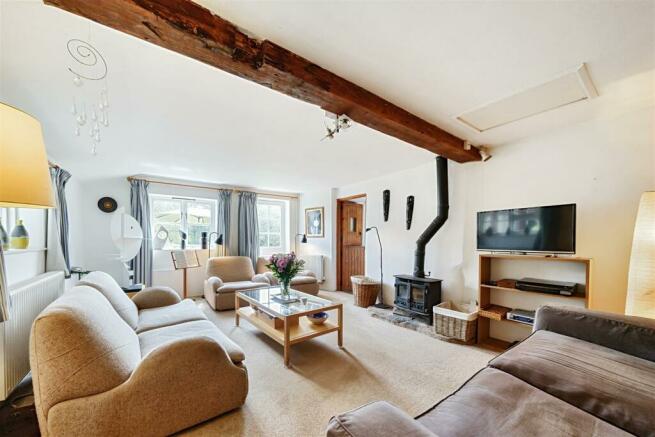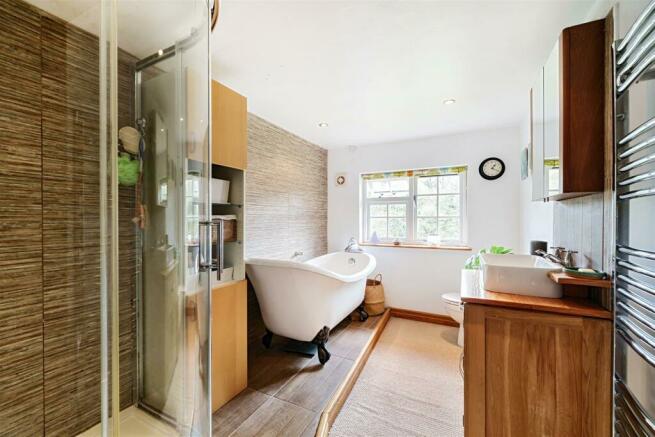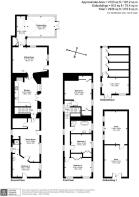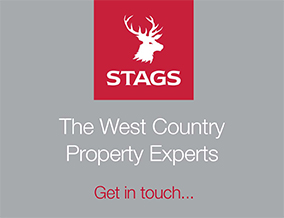
Hollocombe, Chulmleigh

- PROPERTY TYPE
Detached
- BEDROOMS
4
- BATHROOMS
2
- SIZE
2,123 sq ft
197 sq m
- TENUREDescribes how you own a property. There are different types of tenure - freehold, leasehold, and commonhold.Read more about tenure in our glossary page.
Freehold
Key features
- Four Bedrooms (One En Suite)
- Two Reception Rooms
- Conservatory And Bathroom
- Approximately 4.5 Acres
- Range Of Outbuildings
- Stunning Location
- River Frontage
- Freehold
- Council Tax Band F
- EPC Band E
Description
Situation - Watermead is situated in a small hamlet in mid Devon about a mile and a half from the small town/village of Winkleigh, midway between the delights and wonders of both Dartmoor and Exmoor. Both of these can be seen at various points on the top roads. The North Devon coast and the two Moors are approximately 19 miles from the property. The hamlet of Hollocombe comprises approximately 30 houses and outlying farms. The villagers themselves are an eclectic mix ranging from artists and musicians, farmers and smallholders, archaeologists, potters and woodworkers. There is even a restorer of pre-war Rolls Royces. This is an idyllic property located with good access but away from any road and with no close neighbours. It is set in the middle of a wooded valley with a pretty burbling stream at the bottom.
Description - Watermead and its wonderful grounds of approximately 4.5 acres, are tucked away up a farm track and over a cattle grid far away from the madding crowd, on the outer edge of the small hamlet of Hollocombe in mid Devon. Being away from any roads, the house and grounds are home to a variety of wildlife - wild birds (including woodpeckers, owls, buzzards, kingfishers), bats, hedgehogs, foxes and deer all of which can be seen from time to time. There have also been reports of otters in the vicinity. Sometimes in the spring you can see the heron gliding through the valley. The house looks over the valley to the stream and the woods beyond which are carpeted in bluebells in the spring. With little or no light pollution, the night sky is always visible on cloudless nights. Over the years the property has been much improved and extended by the current and previous owners. creating a versatile and well presented family home. In brief the house offers four bedrooms, three reception rooms and two bathrooms. The grounds incorporate formal and vegetable gardens, orchard and paddock, together with a large area of mature woodland. This delightful home needs to be viewed both internally and externally to be fully appreciated.
Accommodation - COVERED PORCH: with light and part glazed entrance door to DINING ROOM: Window to front elevation, recessed STUDY AREA: with sheving and window to rear, walk in larder cupboard with shelving, doors to KITCHEN/BREAKFAST ROOM: Range of oak wall and base cupboards with inset ceramic sink and oak work surfaces. Plumbing and space for dishwasher and electric cooker. Inglenook fireplace with bread oven and inset Rayburn providing cooking, hot water and central heating, exposed beam, tiled floor, windows and French doors to front elevation. Staircase to first floor, stable door to SITTING ROOM: A dual aspect room with glazed door to front elevation, wood burning stove on stone hearth, access to loft space, beamed ceiling, stable door to CONSERVATORY: Low level wall with double glazed window surrounds and polycarbonate roof, fitted cupboard, French doors to garden. BEDROOM 4: Window to front elevation, door to outside, tiled floor, plumbing for washing machine, and door to EN SUITE: Comprising, vanity wash basin, shower cubicle with electric shower, WC, tiled floor, opaque window to rear.
FIRST FLOOR SPLIT LEVEL LANDING: Three windows to rear, doors to, BEDROOM 1: Two windows to front with attractive views, airing cupboard with hot water tank and linen shelving, fitted wardrobe cupboard. Access to loft space. BEDROOM 2: Fitted wardrobe cupboard, dual aspect windows with lovely views. BEDROOM 3: Window to front, fitted wardrobe cupboard. FAMILY BATHROOM: Freestanding roll top bath with shower attachment, vanity wash basin with mirror cabinet over, corner shower cubicle with mains fed shower, heated towel rail, window to front elevation.
Outside - The grounds lead down to Hollocombe Water which eventually feeds along the valley into the River Taw a couple of miles away. The sound of this small stream is a delight and kingfishers and ducks have been seen on occasion. The bank of the stream is lined with a row of red-stemmed pollarded willows which shine out during the evening sun. The grounds at Watermead comprise some 4.5 acres, made up of approximately 2.5 acres of mature woodland largely with oak, some ash, hazel and beech; approximately 2 acres of meadow, orchard, gardens, vegetable garden and the house. In the spring the grounds are home to wood anemone, primroses, violets, bluebells with wild garlic which flourishes on the banks of the stream. The beds and borders in the garden are filled with perennials, grasses and shrubs which attract a wide range of pollinators, butterflies, dragonflies etc. Distant from the house, a public footpath runs through the top of the woods along the northern and eastern boundary of the land and provides an ideal opportunity, when out walking, to bump into the occasional neighbour and exchange greetings and thoughts for the day. There is a range of outbuildings within the grounds. The vegetable garden includes a POLYTUNNEL. Near the entrance to the grounds there is a four bay CATTERY (currently used for log storage), with power and light and running water. By the parking area there is a very large wooden OUTBUILDING for storage and workshop facilities, also with power and light and running water. This building has the benefit of having an upper mezzanine floor for additional storage. A WOOD STORE is located near the parking area. There is ample parking for several cars with the benefit of outdoor lighting. A tractor/machinery access to the orchard and meadow has been formed for mowing and tending the land. In many ways this is an idyllic property set in an enchanting wooded valley.
Services - Oil Central Heating. Mains electricity, water and private drainage (Brand New sewerage treatment plant as of November 2023). Broadband: Standard likely to be available. Mobile Coverage: Limited service available.
Directions - From Okehampton, take the Crediton Road, the B3215. After approximately 4 miles turn left at Belstone Corner, just before the railway bridge, signposted to Sampford Courtenay. At the mini roundabout turn right onto the A3072, and after approximately a mile fork left signposted to Winkleigh and then left again after ¼ of a mile towards Winkleigh. At the T-junction take the A3124, as if for Torrington. After approximately a mile on the sharp left hand bend, turn right signposted to Hollocombe. Proceed for a short distance until reaching Berners Cross and here turn left signposted Hollocombe. Follow this lane following signs for the village. At the T junction turn right towards the village, proceed past St Michaels Church on your left and as you go down the hill turn right into a gateway directly opposite Shute Wood. Follow the track around, over the cattle grid and down to the property.
What Three Words.
Viewings - Viewings strictly by appointment through the agents Stags on .
Brochures
Hollocombe, ChulmleighBrochure- COUNCIL TAXA payment made to your local authority in order to pay for local services like schools, libraries, and refuse collection. The amount you pay depends on the value of the property.Read more about council Tax in our glossary page.
- Band: F
- PARKINGDetails of how and where vehicles can be parked, and any associated costs.Read more about parking in our glossary page.
- Yes
- GARDENA property has access to an outdoor space, which could be private or shared.
- Yes
- ACCESSIBILITYHow a property has been adapted to meet the needs of vulnerable or disabled individuals.Read more about accessibility in our glossary page.
- Ask agent
Hollocombe, Chulmleigh
Add an important place to see how long it'd take to get there from our property listings.
__mins driving to your place
Get an instant, personalised result:
- Show sellers you’re serious
- Secure viewings faster with agents
- No impact on your credit score
Your mortgage
Notes
Staying secure when looking for property
Ensure you're up to date with our latest advice on how to avoid fraud or scams when looking for property online.
Visit our security centre to find out moreDisclaimer - Property reference 33076432. The information displayed about this property comprises a property advertisement. Rightmove.co.uk makes no warranty as to the accuracy or completeness of the advertisement or any linked or associated information, and Rightmove has no control over the content. This property advertisement does not constitute property particulars. The information is provided and maintained by Stags, Okehampton. Please contact the selling agent or developer directly to obtain any information which may be available under the terms of The Energy Performance of Buildings (Certificates and Inspections) (England and Wales) Regulations 2007 or the Home Report if in relation to a residential property in Scotland.
*This is the average speed from the provider with the fastest broadband package available at this postcode. The average speed displayed is based on the download speeds of at least 50% of customers at peak time (8pm to 10pm). Fibre/cable services at the postcode are subject to availability and may differ between properties within a postcode. Speeds can be affected by a range of technical and environmental factors. The speed at the property may be lower than that listed above. You can check the estimated speed and confirm availability to a property prior to purchasing on the broadband provider's website. Providers may increase charges. The information is provided and maintained by Decision Technologies Limited. **This is indicative only and based on a 2-person household with multiple devices and simultaneous usage. Broadband performance is affected by multiple factors including number of occupants and devices, simultaneous usage, router range etc. For more information speak to your broadband provider.
Map data ©OpenStreetMap contributors.
