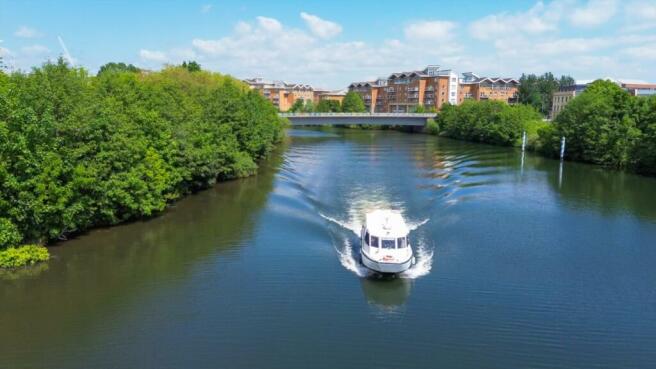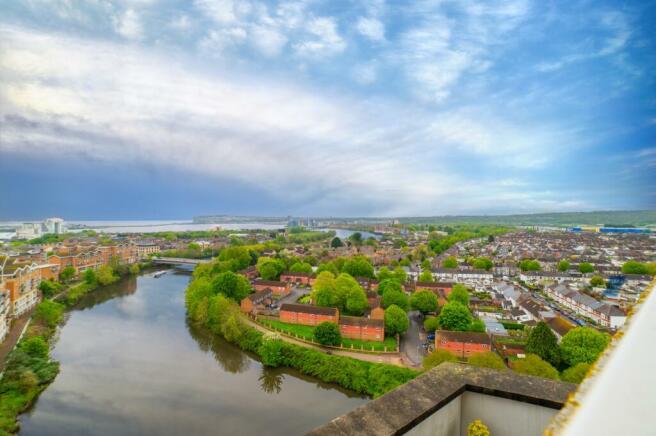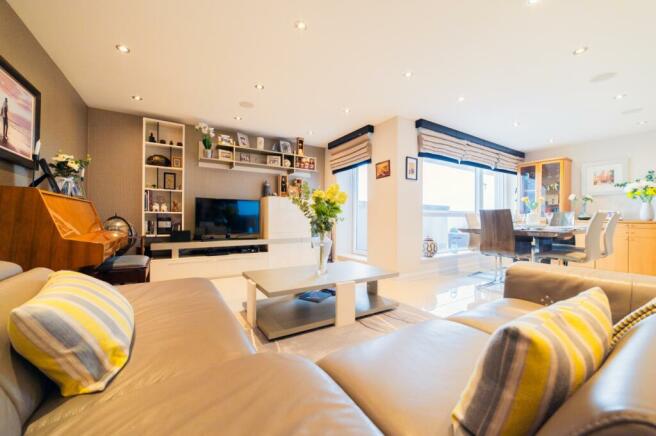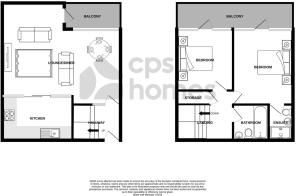
Century Wharf, Cardiff Bay

- PROPERTY TYPE
Penthouse
- BEDROOMS
2
- BATHROOMS
2
- SIZE
Ask agent
Key features
- Watch our unique video...
- A truly unique penthouse apartment
- Beautifully arranged over two floors
- Designer appointed interiors
- Incredible panoramic views across Cardiff Bay and The Bristol Channel
- Two separate sun terraces, both benefiting from colour controlled lighting
- Under-floor heating
- Integrated ceiling speakers
- Allocated under-croft car parking space and the use of visitor parking
- Compliant EWS1 Report
Description
A truly unique penthouse apartment, beautifully arranged over two floors boasting designer appointed interiors and incredible panoramic views across Cardiff Bay and The Bristol Channel. You'll enjoy entertaining or relaxing across two separate sun terraces, both benefiting from colour controlled lighting...
This glorious residence comprises an impressive entrance hall, a porcelain tiled lounge and dining area that flows out onto one of the sun terraces, allowing a beautiful flow of natural light through this indulgent living space. The glass encapsulated kitchen has been appointed with a modern range of units and high quality appliances.
The bedroom accommodation is spacious and indulgently finished. The Master Bedroom enjoys access out onto the sun terrace as well as a stylish en-suite shower room, whilst bedroom two also enjoys access onto the sun terrace and use of the immaculate bathroom.
Further benefits include under-floor heating throughout and integrated ceiling speakers.
As a resident of Century Wharf, you'll have access to the developments communal faculties that include a swimming pool, Jacuzzi and gymnasium. There is also a 24-hour concierge at the main gates.
An allocated under-croft parking space is included, as well as use of visitor parking.
Not to be missed, we highly advise calling today to arrange your viewing appointment...
We are advised by the vendor that provisions of electricity, water and sewerage are connected to a mains supply, and no materials used in construction may impact a buyer's enjoyment, mortgage availability, or insurance availability, and there are no issues or restrictions on mobile signal/coverage.
Tenure
We are advised that the property is leasehold, with a term of 999 years from 2001. Service charges of £3,500 per annum, which includes water rates, building insurance, onsite concierge and leisure facilities, fob access, a video entry intercom system, lift maintenance, maintenance of internal and external communal areas, regular cleaning, refuse disposal, bike storage, secure gated access to an allocated undercroft parking space and visitor parking. Ground rent £283 per annum.
EWS1 Report
We are advised that the property holds a valid EWS1 report and that it is acceptable to mortgage lenders.
Entrance Hall
2.3m x 1.9m - 7'7" x 6'3"
Entered via wooden door, with security spy hole on the thirteenth floor. Porcelain tiled flooring. Wallpaper feature wall. Wall mounted video entry intercom system. Under stair storage cupboard. Thermostat. Spotlights. Smoke alarm. Glass doors leading to lounge/diner/kitchen. Carpeted stairway leading to first floor, with glass banister, high ceiling, large mirrored wall and stairway lighting.
Living & Dining Room
5.4m x 7.5m - 17'9" x 24'7"
Large double glazed uPVC windows to front. Additional patio door, leading to exceptionally large sun terrace. Ample natural daylight. Spacious living area. Porcelain tiled flooring. Underfloor hearing. T.V Aerial point. Telephone point. Thermostat. Spotlights. Glass doors, leading to:-
Kitchen
4m x 2.3m - 13'1" x 7'7"
Separate kitchen. Glass encapsulated. Porcelain tiled flooring. Wall and base units, with work surfaces incorporating composite sink. Ample storage. Under unit spotlights. BOSCH appliances. Built in oven, with four ring electric hob and stainless steel extractor hood over. Splash back. Integrated washer/ dryer, dishwasher and fridge freezer. Plinth lighting. Underfloor heating. Thermostat. Spotlights.
Upstairs Landing
Entered via wooden door, with security spy hole on the fourteenth floor. Carpeted flooring. Large storage cupboard, housing hot water tank. Wallpaper feature wall and large mirrored wall. Thermostat. Spotlights. Doors leading to master bedroom, bedroom two and main bathroom.
Master Bedroom
3.9m x 3.2m - 12'10" x 10'6"
Double glazed uPVC floor to ceiling windows to front. Additional patio door, leading to large paved terrace, with great water views. Ample natural daylight. Carpeted flooring. Built-in double wardrobe. TV Aerial point. Telephone point. Underfloor heating. Thermostat. Door to:-
Ensuite
2.2m x 2m - 7'3" x 6'7"
Tiled flooring. Part tiled walls. Wall mounted wash hand basin, with mixer tap. W.C. Double shower cubicle. Large wall mounted mirror. Heated towel rail. Wall mounted mirrored vanity unit. Shaver point. Extractor fan. Spotlights.
Sun Terrace
Exceptionally large paved terrace, with ample sun and brick surround. Sheltered and private, south facing terrace. Incredible unprecedented 300 degree panoramic views across Cardiff Bay and beyond. External wall mounted lighting. Spotlights to paving. Accessed from lounge/diner
Bedroom Two
3.3m x 2.8m - 10'10" x 9'2"
Double glazed uPVC floor to ceiling windows to front. Double bedroom. Additional patio door, leading to large paved terrace, with great water views. Ample natural daylight. Carpeted flooring. TV Aerial point. Telephone point. Underfloor heating. Thermostat.
Bathroom
2.2m x 2m - 7'3" x 6'7"
Tiled flooring. Part tiled walls. Wall mounted wash hand basin, with mixer tap. W.C. Tiled bath with hot and cold tap, mains shower over and glass shower screen. Heated towel rail. Large wall mounted mirror. Shaver point. Extractor fan. Spotlights.
Upstairs Sun Terrace
Large paved terrace, with ample sun and brick surround. Incredible unprecedented 300 degree panoramic views across Cardiff Bay and beyond. External lighting. Accessed from both bedrooms.
Parking
An allocated under-croft parking space. Visitor parking.
Leisure Facilities
The gated development benefits from 24 hour concierge and leisure facilities, with fully equipped swimming pool, gymnasium, sauna and spa.
- COUNCIL TAXA payment made to your local authority in order to pay for local services like schools, libraries, and refuse collection. The amount you pay depends on the value of the property.Read more about council Tax in our glossary page.
- Band: E
- PARKINGDetails of how and where vehicles can be parked, and any associated costs.Read more about parking in our glossary page.
- Yes
- GARDENA property has access to an outdoor space, which could be private or shared.
- Ask agent
- ACCESSIBILITYHow a property has been adapted to meet the needs of vulnerable or disabled individuals.Read more about accessibility in our glossary page.
- Ask agent
Century Wharf, Cardiff Bay
NEAREST STATIONS
Distances are straight line measurements from the centre of the postcode- Cardiff Bay Station0.3 miles
- Cardiff Central Station0.6 miles
- Grangetown Station0.7 miles
About the agent
Why sell your property with CPS Homes?
Here at CPS Homes, we have a group of hard-working individuals who are passionate about matching the people of Cardiff to their dream homes. We'll guide you every step of the way, from helping you present your property for viewings and a unique video tour that sets your listing apart, through to unwavering sales progression support once an offer has been accepted. You're in safe hands with Nathan, Sian and the team who have a
Industry affiliations


Notes
Staying secure when looking for property
Ensure you're up to date with our latest advice on how to avoid fraud or scams when looking for property online.
Visit our security centre to find out moreDisclaimer - Property reference 10428250. The information displayed about this property comprises a property advertisement. Rightmove.co.uk makes no warranty as to the accuracy or completeness of the advertisement or any linked or associated information, and Rightmove has no control over the content. This property advertisement does not constitute property particulars. The information is provided and maintained by CPS Homes, Cardiff. Please contact the selling agent or developer directly to obtain any information which may be available under the terms of The Energy Performance of Buildings (Certificates and Inspections) (England and Wales) Regulations 2007 or the Home Report if in relation to a residential property in Scotland.
*This is the average speed from the provider with the fastest broadband package available at this postcode. The average speed displayed is based on the download speeds of at least 50% of customers at peak time (8pm to 10pm). Fibre/cable services at the postcode are subject to availability and may differ between properties within a postcode. Speeds can be affected by a range of technical and environmental factors. The speed at the property may be lower than that listed above. You can check the estimated speed and confirm availability to a property prior to purchasing on the broadband provider's website. Providers may increase charges. The information is provided and maintained by Decision Technologies Limited. **This is indicative only and based on a 2-person household with multiple devices and simultaneous usage. Broadband performance is affected by multiple factors including number of occupants and devices, simultaneous usage, router range etc. For more information speak to your broadband provider.
Map data ©OpenStreetMap contributors.





