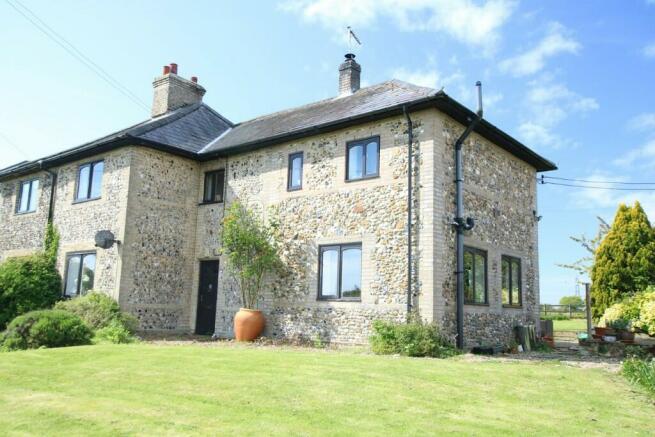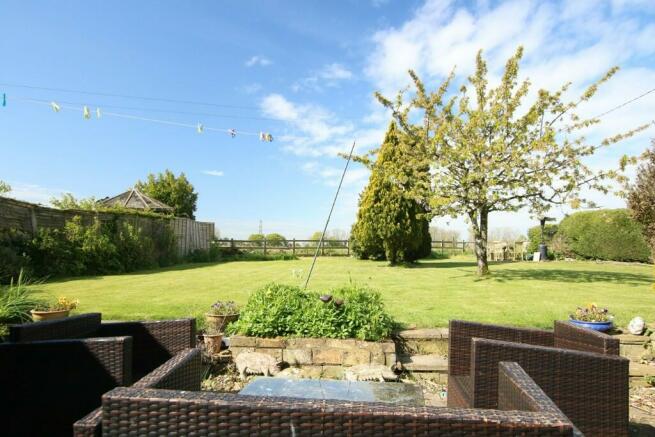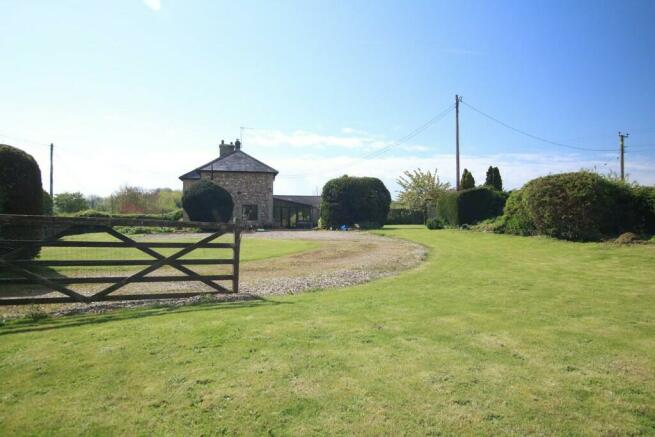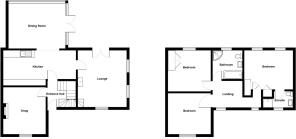
The Stone, Baylham, Ipswich, Suffolk, IP6

- PROPERTY TYPE
Cottage
- BEDROOMS
3
- BATHROOMS
2
- SIZE
Ask agent
- TENUREDescribes how you own a property. There are different types of tenure - freehold, leasehold, and commonhold.Read more about tenure in our glossary page.
Freehold
Key features
- SPACIOUS ENTRANCE HALL
- LIVING ROOM WITH OPEN FIRE
- DOUBLE ASPECT SITTING ROOM WITH WOOD BURNING STOVE
- 20' KITCHEN/BREAKFAST ROOM WITH RAYBURN
- OPEN PLAN KITCHEN/GARDEN ROOM
- FIRST FLOOR FAMILY BATHROOM
- MASTER BEDROOM WITH EN-SUITE & TWO FURTHER DOUBLE BEDROOMS
- EXTENSIVE PARKING & TURNING AREAS
- SOUTH WESTERLY FACING TERRACE, LARGE ESTABLISHED LAWNS & FORMER VEGETABLE GARDEN
- STUNNING FAR REACHING VIEWS
Description
Stone Farm Cottage has been in the same ownership for many years, substantially extended in the past to provide impressive, well balanced ground and first floor accommodation. Features include a most attractive and appealing live-in kitchen/dining/garden room which overlooks the rear garden. There are two separate sitting rooms, both with feature fireplaces, open and with wood burning stove. On the first floor a spacious landing gives access to three double bedrooms and family bathroom, the master bedroom benefits from a generous en-suite. The gardens and grounds are a particular feature, predominately laid to mature lawns with hedged boundaries, extensive parking and turning areas. In all we believe the plot extends to 3/4 acre (sts). Viewing is essential.
ENTRANCE HALL:
7' 4" x 7' 2" (2.24m x 2.18m) Panelled entrance door, staircase to the first floor.
LIVING ROOM:
13' 4" x 11' 8" (4.06m x 3.56m) Red brick chimney breast with open brick hearth, tv point, window to the front aspect.
SITTING ROOM:
15' 7" x 13' 5" (4.75m x 4.09m) Wood strip flooring, feature inglenook style fireplace with oak bressummer, brick hearth and inset with wood burning stove, tv point, double aspect room with two windows to the front aspect and French doors leading to the rear garden.
KITCHEN:
20' 2" x 9' 5" (6.15m x 2.87m) Fitted with a good range of base and wall mounted units having shaker style doors and drawer fronts, fitted worktops inset with stainless steel single bowl sink unit with mixer tap, electric cooker point, plumbing for washing machine, space for dishwasher, chimney breast inset with Rayburn range, built-in breakfast bar, tiled floor, ledge & brace door, open pan through to the garden room.
GARDEN ROOM:
15' 8" x 12' 6" (4.78m x 3.81m) With solid lean-to roof, decorative exposed timbers, wall light points, wood effect flooring, windows and glazed doors opening to the garden.
FIRST FLOOR SPLIT LEVEL LANDING:
8' 5" x 7' 8" (2.57m x 2.34m) Ledge & brace doors, decorative balustrading, window to the front aspect with far reaching views over farmland.
MASTER BEDROOM:
13' 7" x 10' 9" (4.14m x 3.28m) Space for wardrobes, built-in linen cupboard, two windows to the rear with far reaching views over the garden and beyond.
EN-SUITE:
6' 0" x 5' 0" (1.83m x 1.52m) Suite comprises low level wc, pedestal wash hand basin and built-in glazed shower enclosure, fully tiled walls, window to the front aspect.
BEDROOM 2:
11' 9" x 11' 8" (3.58m x 3.56m) Feature chimney breast, window to the front aspect with views over the valley.
BEDROOM 3:
11' 10" x 11' 4" (3.61m x 3.45m) Radiator, built-in double cupboard/wardrobe with louvre doors, window to the rear aspect with views over the garden.
FAMILY BATHROOM:
8' 4" x 8' 3" (2.54m x 2.51m) White suite comprises panel bath with side mounted taps, low level wc , pedestal wash hand basin and independent shower enclosure with curved glazed screen, chrome towel radiator, extensive tiling, window to the rear aspect.
OUTSIDE:
The cottage occupies an idyllic position within a small single track lane. Five bar gate gives access to a sweeping gravel drive providing parking and turning space for numerous vehicles. To the right hand side of the drive there is former vegetable garden with timber garden store, mature hedged boundaries. The lawns extend to the side and front of the property with entrance path and picket entrance gate. Immediately to the side and rear of the house there is an extensive paved sun terrace leading to the rear lawns, inset with mature trees, backing onto farmland with further alfresco eating area.
POSTOCDE: IP6 8LB
ENERGY RATING: E - 41
VIEWING:
By arrangement with the agents, Hamilton Smith, , or email us at . You can also visit our web site
Council TaxA payment made to your local authority in order to pay for local services like schools, libraries, and refuse collection. The amount you pay depends on the value of the property.Read more about council tax in our glossary page.
Ask agent
The Stone, Baylham, Ipswich, Suffolk, IP6
NEAREST STATIONS
Distances are straight line measurements from the centre of the postcode- Needham Market Station2.5 miles
- Westerfield Station5.1 miles
- Stowmarket Station5.7 miles
About the agent
Covering a wide range of village, country and period property within a 10 mile radius of Ipswich our Claydon office exemplifies the Hamilton Smith approach, combining a unique knowledge of the property market within their selected area, with personal, friendly service and professional advice. Open for business since 1998, Andrew and his team are in the perfect position to market both town and village properties to a wide audience.
Hamilton Smith is one of Suffolk's leading independent
Industry affiliations



Notes
Staying secure when looking for property
Ensure you're up to date with our latest advice on how to avoid fraud or scams when looking for property online.
Visit our security centre to find out moreDisclaimer - Property reference 4033. The information displayed about this property comprises a property advertisement. Rightmove.co.uk makes no warranty as to the accuracy or completeness of the advertisement or any linked or associated information, and Rightmove has no control over the content. This property advertisement does not constitute property particulars. The information is provided and maintained by Hamilton Smith, Claydon. Please contact the selling agent or developer directly to obtain any information which may be available under the terms of The Energy Performance of Buildings (Certificates and Inspections) (England and Wales) Regulations 2007 or the Home Report if in relation to a residential property in Scotland.
*This is the average speed from the provider with the fastest broadband package available at this postcode. The average speed displayed is based on the download speeds of at least 50% of customers at peak time (8pm to 10pm). Fibre/cable services at the postcode are subject to availability and may differ between properties within a postcode. Speeds can be affected by a range of technical and environmental factors. The speed at the property may be lower than that listed above. You can check the estimated speed and confirm availability to a property prior to purchasing on the broadband provider's website. Providers may increase charges. The information is provided and maintained by Decision Technologies Limited. **This is indicative only and based on a 2-person household with multiple devices and simultaneous usage. Broadband performance is affected by multiple factors including number of occupants and devices, simultaneous usage, router range etc. For more information speak to your broadband provider.
Map data ©OpenStreetMap contributors.





