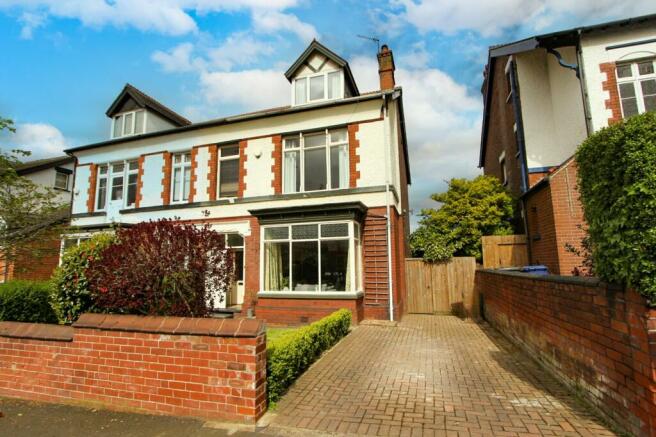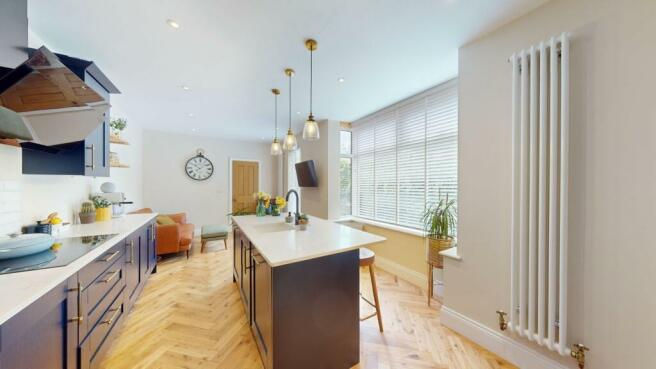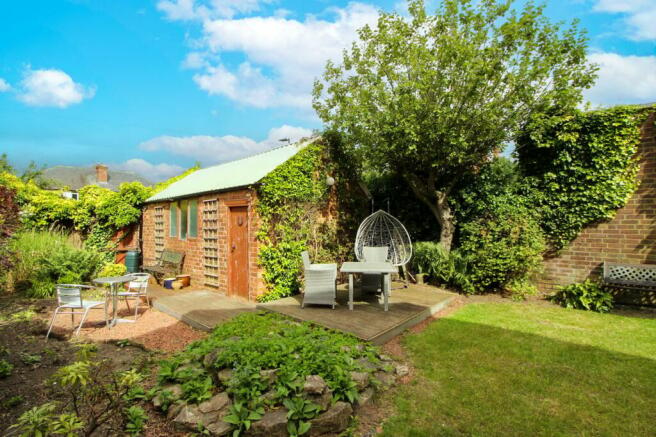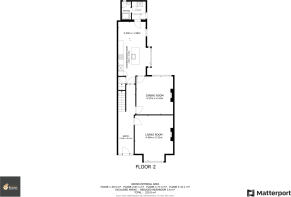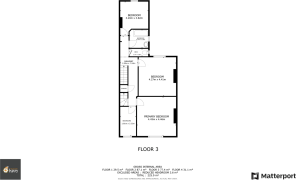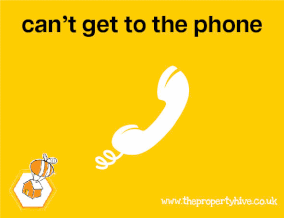
Axholme Road, Wheatley , Doncaster, DN2

- PROPERTY TYPE
Semi-Detached
- BEDROOMS
4
- BATHROOMS
2
- SIZE
Ask agent
- TENUREDescribes how you own a property. There are different types of tenure - freehold, leasehold, and commonhold.Read more about tenure in our glossary page.
Freehold
Key features
- 3D Virtual Tour Available
- No Chain
- Spacious Semi Detached Family Home Full of Character
- Modern and Contemporary Breakfast Kitchen
- Utility and Ground Floor Shower Room
- Two Reception Rooms
- Four Bedrooms
- Loft Room
- Rear Enclosed Garden
- Garage to the Rear
Description
3D Virtual Tour Available- Take a closer, more detailed look around via our 3D Virtual Tour! Don't forget that you can also check availability for viewings online via a visit to our website... Our home is on a quiet residential street but within walking distance to the city and hospital, and we are lucky to have really lovely neighbours. The house was renovated by us with a view of this being our forever home. We’ve added in a new kitchen with high end appliances and solid wood herringbone floor, and also extended to the rear creating space for a separate utility, and shower room. We worked hard to maintain as many of the original features as possible, such as coving and the tall skirting boards, we have also fully replaced ceilings and re-plastered the majority of the house (2022). A whole new heating system with feature radiators & boiler was installed at the end of 2022. A new fuse board and a lot of electrical work has also been undertaken. We will be sad to say goodbye to this beautiful home but we hope that the new owner will enjoy completing the finishing cosmetic touches to make this house their own, and will love the house as much as we have over the last couple of years.
Floor Plan 1
Entrance Hallway
2.00m x 8.03m (6' 7" x 26' 4")
The Impressive entrance hallway boasts the original tiles from when the property was first built in 1906. The original wooden panelling and balustrade remain which is still written into the deeds. The home still has the original skirting boards and coving, which have been restored and preserved to maintain the period features of the property. The old ceilings have been carefully removed from the hallway, stairs and landing and re fitted to preserve the properties original features.
The hallway has been professionally decorated with in-keeping colour schemes and a new stairs carpet fitted in 2023.
Breakfast Kitchen
3.68m x 5.09m (12' 1" x 16' 8")
3.20m x 1.99m (Sitting Area)
Fully renovated in 2022 with wooden units and engineered solid wooden herringbone flooring. The kitchen benefits from integrated Bosch dishwasher and a large Neff induction hob and Neff double oven. The kitchen also boasts an integrated fridge freezer and boiling water tap, and all appliances were brand new and fitted when the kitchen was renovated. A door way has been created within the kitchen so there is a flow through to the dining room.
This stunning room is light and airy with space for a seating area to make this an open plan family area perfect for entertaining.
Lounge
4.45m x 5.31m (14' 7" x 17' 5")
A larger than average living room with a fully functioning chimney breast. The original floorboards have been restored. and a new ceiling has been carefully fitted to preserve the original coving and the living room boasts the original skirting boards also.
Dining Room
4.27m x 4.41m (14' 0" x 14' 6")
A light and airy dining room with a fully functioning fire place that would suit a log burner, open fire or to be blocked off to create a decorative centre piece for the room.
Ground Floor Shower Room
1.07m x 2.09m (3' 6" x 6' 10")
This area is an extension to the ground floor, with a utility room and fitted shower room with toilet. There is access to the garden via the utility room.
Floor Plan 2
Bedroom 1
5m x 4.46m (16' 5" x 14' 8")
The master bedroom has had a new ceiling and has been re plastered to modernise and create smooth walls. New carpets were fitted in 2023 and decorated in contemporary/neutral colours to an extremely high standard.
Bedroom 2
4.27m x 4.41m (14' 0" x 14' 6")
This bedroom has had a new ceiling and has been re plastered to modernise and create smooth walls. New carpets were fitted in 2023 and decorated in contemporary/neutral colours to an extremely high standard.
Bedroom 3
3.20m x 3.82m (10' 6" x 12' 6")
Bedroom three again has had a new ceiling and has been re plastered to modernise and create smooth walls. New carpets were fitted in 2023 and decorated in contemporary/neutral colours to an extremely high standard.
Bathroom And Separate Toilet
2.14m x 2.08m (7' 0" x 6' 10")
2.14m x 0.86m (W/C)
The bathrooms and separate toilet allows potential buyers to put their own stamp on this traditional property with the option to keep the bathroom separate to the toilet or to open up the space to create a large family bathroom on the first floor.
Floor plan
Games Room
4.45m x 6.46m (14' 7" x 21' 2")
Kitchenette 1.81m x 2.10m
A generous attic room with running water, a kitchenette, and double glazed windows. This space is perfect to create a bedroom with an En suite bathroom and or walk in wardrobe, or can be kept as a recreation room, or it would even make a great office space for people working from home. There is so much potential for this room and for buyers to put there stamp on this amazing space.
Floor Plan 3
4.45m x 4.20m (14' 7" x 13' 9") (Main room)
1.81m x 7.54 m
A large double cellar with the first section being dry and a great storage space
Front Aspect
The attractive front garden could easily be enclosed to create a private space or paved to create a larger drive way if desired.
Rear Garden
The rear garden is a generous family friendly garden with lots of potential.
A garage with electricity sits at the back of the garden and has potential for turning into an annexe or summer house to really make use of the garden space.
Property Information
Council Tax Band - D
Utilities - Mains Gas, Mains Electricity, Mains Water
Water Meter - No
Average Annual Electricity Bills - 3000kwh
Average Annual Gas Bills - 16000kwh
Average Annual Water Bills - £550
Tenure - £550
Solar Panels - No
Space Heating System - Gas Boiler with radiators (Combi)
Approximate Heating System Installation Date - November 2022
Water Heating System - Gas combi boiler
Approximate Water Heating Installation Date - November 2022
Boiler Location - Utility room
Approximate Electrical System Installation Date - 2022
Approximate Electrical System Test Date - 2024
Fires/Heaters - Solid Fuel (coal, wood)
Permanent Loft Ladder - N/A
Loft Insulation - Yes
Loft Boarded out - Yes
Are you aware of any building defects, safety issues or hazards at the property? - No
Are you aware of any restrictions on the use of the property which would impact a buyer’s general use of the p...
Brochures
Brochure 1Brochure 2- COUNCIL TAXA payment made to your local authority in order to pay for local services like schools, libraries, and refuse collection. The amount you pay depends on the value of the property.Read more about council Tax in our glossary page.
- Band: D
- PARKINGDetails of how and where vehicles can be parked, and any associated costs.Read more about parking in our glossary page.
- Garage
- GARDENA property has access to an outdoor space, which could be private or shared.
- Yes
- ACCESSIBILITYHow a property has been adapted to meet the needs of vulnerable or disabled individuals.Read more about accessibility in our glossary page.
- Ask agent
Axholme Road, Wheatley , Doncaster, DN2
Add an important place to see how long it'd take to get there from our property listings.
__mins driving to your place
Get an instant, personalised result:
- Show sellers you’re serious
- Secure viewings faster with agents
- No impact on your credit score
Your mortgage
Notes
Staying secure when looking for property
Ensure you're up to date with our latest advice on how to avoid fraud or scams when looking for property online.
Visit our security centre to find out moreDisclaimer - Property reference 27536205. The information displayed about this property comprises a property advertisement. Rightmove.co.uk makes no warranty as to the accuracy or completeness of the advertisement or any linked or associated information, and Rightmove has no control over the content. This property advertisement does not constitute property particulars. The information is provided and maintained by The Property Hive, Bessacarr. Please contact the selling agent or developer directly to obtain any information which may be available under the terms of The Energy Performance of Buildings (Certificates and Inspections) (England and Wales) Regulations 2007 or the Home Report if in relation to a residential property in Scotland.
*This is the average speed from the provider with the fastest broadband package available at this postcode. The average speed displayed is based on the download speeds of at least 50% of customers at peak time (8pm to 10pm). Fibre/cable services at the postcode are subject to availability and may differ between properties within a postcode. Speeds can be affected by a range of technical and environmental factors. The speed at the property may be lower than that listed above. You can check the estimated speed and confirm availability to a property prior to purchasing on the broadband provider's website. Providers may increase charges. The information is provided and maintained by Decision Technologies Limited. **This is indicative only and based on a 2-person household with multiple devices and simultaneous usage. Broadband performance is affected by multiple factors including number of occupants and devices, simultaneous usage, router range etc. For more information speak to your broadband provider.
Map data ©OpenStreetMap contributors.
