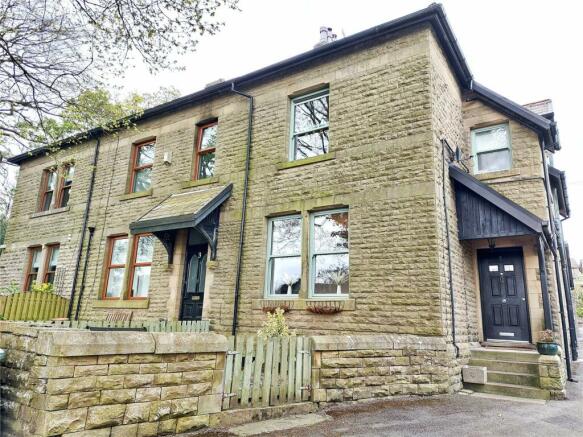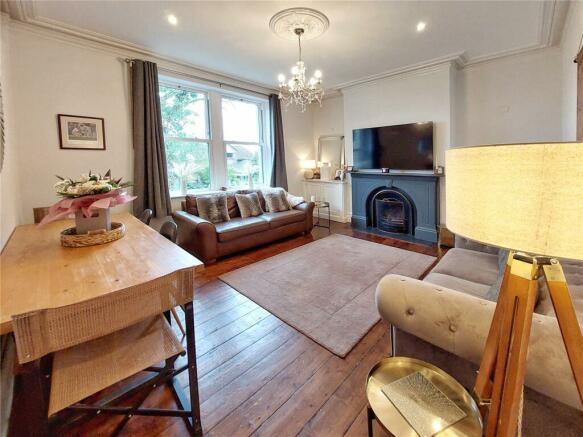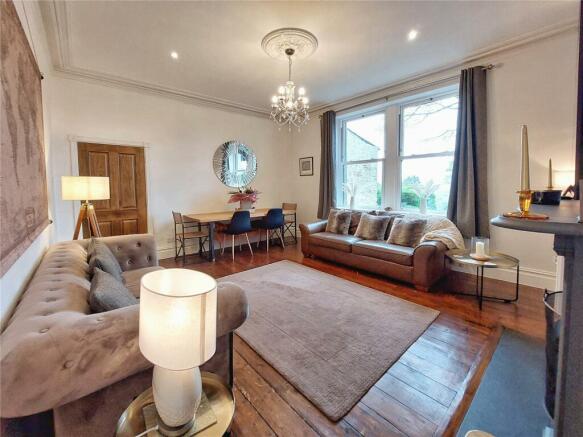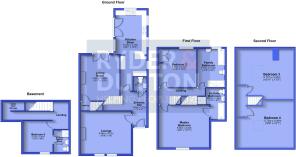
Tor View, Haslingden, Rossendale, BB4

- PROPERTY TYPE
End of Terrace
- BEDROOMS
5
- BATHROOMS
3
- SIZE
1,991 sq ft
185 sq m
- TENUREDescribes how you own a property. There are different types of tenure - freehold, leasehold, and commonhold.Read more about tenure in our glossary page.
Freehold
Key features
- Freehold
- EPC:D
- Council Tax Band C
Description
Presenting a stunning period home, with almost 2,000sqft of accommodation, spread over four levels. With a quality composite front door, there are stylish, heritage Upvc double glazed sash windows across the property with two pairs of patio doors onto the rear patio and lawn gardens. This stone property features many period features, notably high ceilings, large rooms and coving.
As you enter the property, the ground floor features a spacious entrance hallway, with stylish herringbone, vinyl flooring running through into the living room. The hallway has a large side window, with matching period, stained wooden doors to the two reception rooms, kitchen diner and guest W.C., plus carpeted stairs to the first floor. The front lounge features a pair of large front windows with green views over the front gardens, with mature trees around. There is stripped and varnished original flooring, period skirting and coving, a working open-fireplace and a modern, cast-iron style radiator, that is a feature across the main rooms.
The living room is a second large reception room, also with a working open fireplace, rear patio doors, quality vinyl flooring with border and a door to the basement. Featuring a stylish en-suite double bedroom in the basement, with a window and light grey, tiled shower room, plus some storage.
The large, stylish kitchen, is a high-quality affair with led lighting as the bottom of the base units, a breakfast bar and a series of five windows on three sides, plus a pair of large patio doors onto the gardens. There are a number of features including a range-style cooker, an integrated dishwasher and a tall radiator.
The first-floor landing gives access to two large double bedrooms, the family bathroom and a further staircase to the first floor. The master bedroom is a decadent 230sqft, with stunning views from the front window and access to a luxurious four-piece master en-suite bathroom, with bath, shower cubicle, wash hand basin and W.C., with front and side aspect frosted windows and a tall, slim frosted window allowing natural light onto the landing.
Bedroom Two is a spacious 150sqft double bedroom, with rear garden aspect windows and a large fitted double wardrobe. The family bathroom at the rear of the hallway is a cavernous 110sqft room, with a large walk-in shower, large sink with vanity storage, W.C. and bath, with wood-effect, ceramic tiled flooring and there is a large frosted window.
As you take the stairs to the top floor there is a striking brick arch with stone top that extends into each of the large double bedrooms. Bedroom three and four are each large 200sqft double bedrooms, with a large skylight window apiece and exposed beams continuing the period features that epitomise this delightful family home.
Close to well-regarded primary and secondary schools, with countryside walks close by and just a pleasant mile or so stroll into the bustling market town of Rawtenstall, or Helmshore, from where you can pick up the Irwell Valley trail to Ramsbottom, or enjoy the popular bistros and country pubs. There is also excellent access to the M66 for Manchester, which is just 15 miles away.
Brochures
Web DetailsCouncil TaxA payment made to your local authority in order to pay for local services like schools, libraries, and refuse collection. The amount you pay depends on the value of the property.Read more about council tax in our glossary page.
Band: C
Tor View, Haslingden, Rossendale, BB4
NEAREST STATIONS
Distances are straight line measurements from the centre of the postcode- Accrington Station4.3 miles
- Church & Ostwaldwistle Station4.7 miles
- Entwistle Station5.0 miles
About the agent
Ryder & Dutton are long established and market leading estate agents in the North of England. With branches which span across Greater Manchester, West Yorkshire, Lancashire and Derbyshire, we have a local team of experts in our 16 sales and lettings branches who are here to help you move. Available anytime, anywhere from 8 'til 8 7 days a week you can rest assured that we'll be here to help you throughout your moving journey.
Industry affiliations

Notes
Staying secure when looking for property
Ensure you're up to date with our latest advice on how to avoid fraud or scams when looking for property online.
Visit our security centre to find out moreDisclaimer - Property reference RAW240224. The information displayed about this property comprises a property advertisement. Rightmove.co.uk makes no warranty as to the accuracy or completeness of the advertisement or any linked or associated information, and Rightmove has no control over the content. This property advertisement does not constitute property particulars. The information is provided and maintained by Ryder & Dutton, Rawtenstall. Please contact the selling agent or developer directly to obtain any information which may be available under the terms of The Energy Performance of Buildings (Certificates and Inspections) (England and Wales) Regulations 2007 or the Home Report if in relation to a residential property in Scotland.
*This is the average speed from the provider with the fastest broadband package available at this postcode. The average speed displayed is based on the download speeds of at least 50% of customers at peak time (8pm to 10pm). Fibre/cable services at the postcode are subject to availability and may differ between properties within a postcode. Speeds can be affected by a range of technical and environmental factors. The speed at the property may be lower than that listed above. You can check the estimated speed and confirm availability to a property prior to purchasing on the broadband provider's website. Providers may increase charges. The information is provided and maintained by Decision Technologies Limited. **This is indicative only and based on a 2-person household with multiple devices and simultaneous usage. Broadband performance is affected by multiple factors including number of occupants and devices, simultaneous usage, router range etc. For more information speak to your broadband provider.
Map data ©OpenStreetMap contributors.





