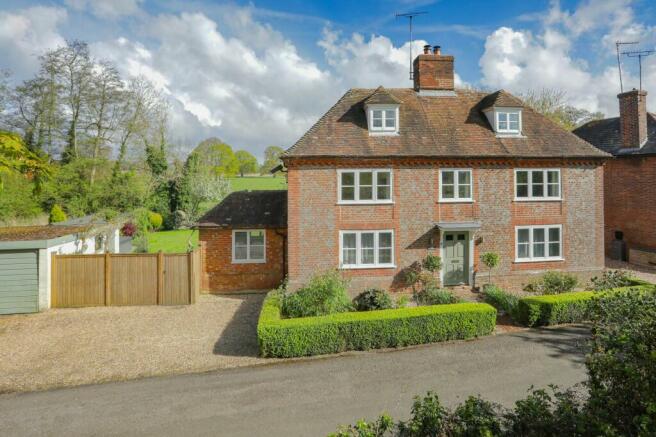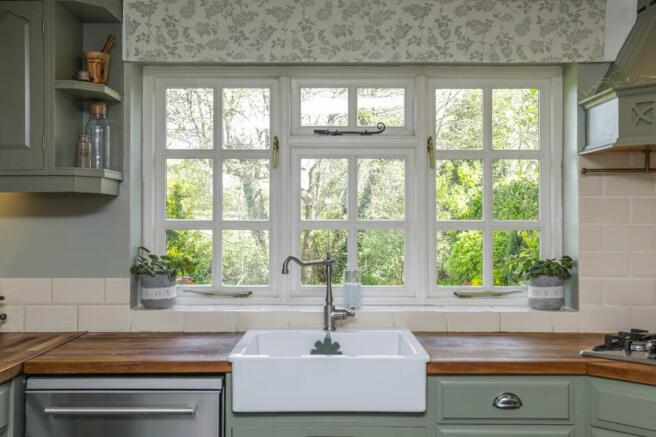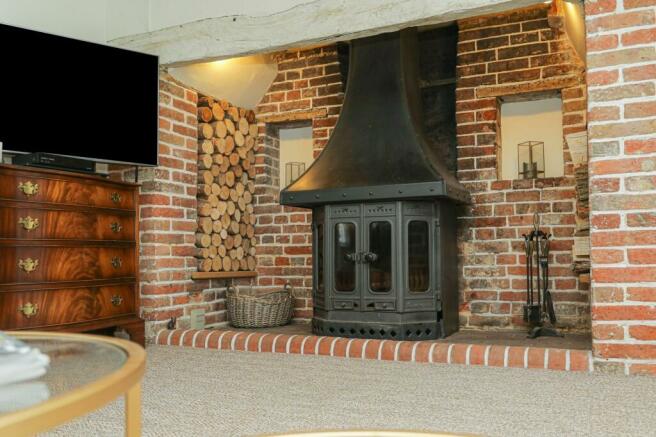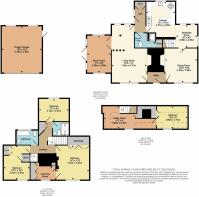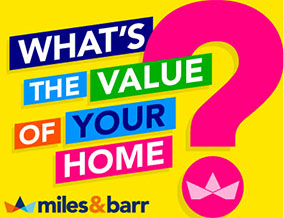
Ball Lane, Kennington, TN25

- PROPERTY TYPE
Detached
- BEDROOMS
4
- BATHROOMS
3
- SIZE
Ask agent
- TENUREDescribes how you own a property. There are different types of tenure - freehold, leasehold, and commonhold.Read more about tenure in our glossary page.
Freehold
Key features
- Detached Georgian Home
- Grade II Listed
- Three Bathrooms
- Beautiful Rear Garden
- Field Views
- Double Garage
- Three Reception Rooms
Description
Welcome to this charming Grade II listed four-bedroom detached home being sold with no onward chain. Situated on the sought after Ball Lane, Kennington, Apple Cottage is a stunning example of a period home dating back to 1743 with easy access to local amenities and transport links. It is worth noting that the property lies on a no through road, giving excellent privacy.
The house is situated within the catchment area for two excellent Grammar Schools, Highworth Grammar School for Girls and The Norton Knatchbull School for Boys.
As you approach the front of the property, you will notice the beautifully hand-crafted front door.
Internally the property comprises an entrance hall, leading off to the right into the dining area containing an original Georgian-era cupboard and one of two stunning Inglenook fireplaces. This leads on through to the breakfast room and further into the beautifully presented kitchen space at the rear of the property. As you carry on through, you find yourself at a small hallway leading off into the garden, in the other direction you have the downstairs shower room and further on you walk into the large, bright living space complete with the second Inglenook fireplace. From the living room you have an additional reception room that the current owners have set up as a music room.
Onto the first floor you have three well-proportioned double bedrooms, the family bathroom and another family shower room with underfloor heating, all fitted since the current owners have been at the property. The main bedroom is to the front of the property and comes with a large dressing room with fitted wardrobes and space for a vanity unit.
To the second floor, you have a large landing area which offers excellent space for a home office. This leads to the fourth bedroom which has a stunning, low-vaulted ceiling, really exemplifying the unique character of the property.
To the rear of the property, there is a generous garden space which gives excellent privacy and spectacular views across the countryside. To the rear of the garden, there is a private stream and a patio area which is great space for a fire-pit or to sit and enjoy the peaceful surroundings. Further towards the front of the garden, there is a summer house which works well as a games room or a changing room for the adjacent hot tub. It even has the potential to be converted into an additional home office space which presents another great opportunity.
Towards the side of the property, there is a double garage and driveway with parking space for four cars. The garage previously had an approved planning application for conversion to a two-storey building with agreed use as a separate dwelling; a new application would need to be made by new owners but subject to correct planning arrangements this is a great opportunity.
The owners have installed EV charging capabilities which is great for those with electric vehicles.
Identification checks
Should a purchaser(s) have an offer accepted on a property marketed by Miles & Barr, they will need to undertake an identification check. This is done to meet our obligation under Anti Money Laundering Regulations (AML) and is a legal requirement. We use a specialist third party service to verify your identity. The cost of these checks is £60 inc. VAT per purchase, which is paid in advance, when an offer is agreed and prior to a sales memorandum being issued. This charge is non-refundable under any circumstances.
Ground Floor
Leading to
Lounge (4.27m x 7.05m)
Dining Room (3.88m x 4.19m)
Kitchen (3.29m x 4.27m)
Breakfast Room (2.66m x 2.88m)
Music Room (2.98m x 4.58m)
Shower Room
With a shower, wash hand basin and toilet
First Floor
Leading to
Bedroom (3.22m x 4.35m)
Bedroom (4.03m x 4.34m)
Bedroom (2.67m x 3.73m)
Shower Room
With a shower, wash hand basin and toilet
Bathroom
With a bath, wash hand basin and toilet
Second Floor
Leading to
Bedroom (2.75m x 3.8m)
Hobby Room (2.75m x 3.84m)
Brochures
Brochure 1Brochure 2- COUNCIL TAXA payment made to your local authority in order to pay for local services like schools, libraries, and refuse collection. The amount you pay depends on the value of the property.Read more about council Tax in our glossary page.
- Band: F
- LISTED PROPERTYA property designated as being of architectural or historical interest, with additional obligations imposed upon the owner.Read more about listed properties in our glossary page.
- Listed
- PARKINGDetails of how and where vehicles can be parked, and any associated costs.Read more about parking in our glossary page.
- Yes
- GARDENA property has access to an outdoor space, which could be private or shared.
- Private garden
- ACCESSIBILITYHow a property has been adapted to meet the needs of vulnerable or disabled individuals.Read more about accessibility in our glossary page.
- Ask agent
Energy performance certificate - ask agent
Ball Lane, Kennington, TN25
Add your favourite places to see how long it takes you to get there.
__mins driving to your place
Miles & Barr Exclusive is the bespoke division of East Kent's multi-award-winning estate agency, Miles & Barr. The Exclusive division has specialist agents selling properties across East Kent, from coast to countryside. They are highly motivated, and deliver a reliable, informative, and trusted customer-orientated experience. (*Relocation Agent Network's 'Best Estate Agency of the Year South East', retained for four consecutive years. Two national ESTAS customer service awards and a Negotiator Award, 'National Employer of the Year'.)
Miles & Barr Exclusive offers a range of services, including unique online tools such as i-PACKS, an online property information pack and 3-D walkthrough technology.
We have established a trusted reputation and a recommended customer-orientated service experience. We share our knowledge, offering our expert assistance on every step of the selling process, to give you confidence with selling or buying. We pride ourselves on our innovation and marketing techniques that enable us to be a market experts in East Kent.
Where you'll find usWe have 12 sales offices located in highly sought-after East Kent towns including, Whitstable, Herne Bay, Broadstairs, Ramsgate, Deal, Birchington, Ashford, Cliftonville, Dover, Folkestone, plus Canterbury and Faversham. If you are letting a property, we have three dedicated offices in Folkestone, Canterbury and Ramsgate.
Relocation AgentsMiles & Barr is part of the Relocation Agent Network, which means our branches receive exclusive referrals of buyers looking to move to East Kent. Due to the region's transport links to London and appeal, this part of Kent is increasingly popular with local and out-of-town buyers. Financial advice, lettings and property management, commercial sales and lettings, plus conveyancing services are also available at Miles & Barr.
Your mortgage
Notes
Staying secure when looking for property
Ensure you're up to date with our latest advice on how to avoid fraud or scams when looking for property online.
Visit our security centre to find out moreDisclaimer - Property reference b869613b-76cd-4d28-bdc7-8aa93e73a9ff. The information displayed about this property comprises a property advertisement. Rightmove.co.uk makes no warranty as to the accuracy or completeness of the advertisement or any linked or associated information, and Rightmove has no control over the content. This property advertisement does not constitute property particulars. The information is provided and maintained by Miles & Barr Exclusive, Canterbury. Please contact the selling agent or developer directly to obtain any information which may be available under the terms of The Energy Performance of Buildings (Certificates and Inspections) (England and Wales) Regulations 2007 or the Home Report if in relation to a residential property in Scotland.
*This is the average speed from the provider with the fastest broadband package available at this postcode. The average speed displayed is based on the download speeds of at least 50% of customers at peak time (8pm to 10pm). Fibre/cable services at the postcode are subject to availability and may differ between properties within a postcode. Speeds can be affected by a range of technical and environmental factors. The speed at the property may be lower than that listed above. You can check the estimated speed and confirm availability to a property prior to purchasing on the broadband provider's website. Providers may increase charges. The information is provided and maintained by Decision Technologies Limited. **This is indicative only and based on a 2-person household with multiple devices and simultaneous usage. Broadband performance is affected by multiple factors including number of occupants and devices, simultaneous usage, router range etc. For more information speak to your broadband provider.
Map data ©OpenStreetMap contributors.
