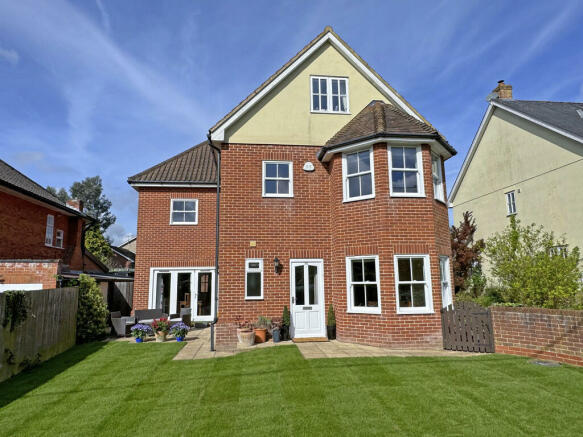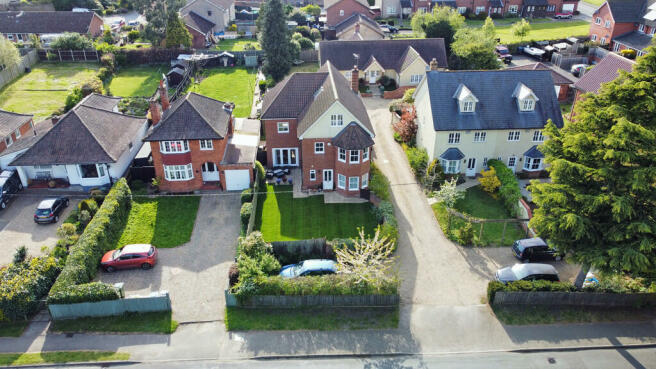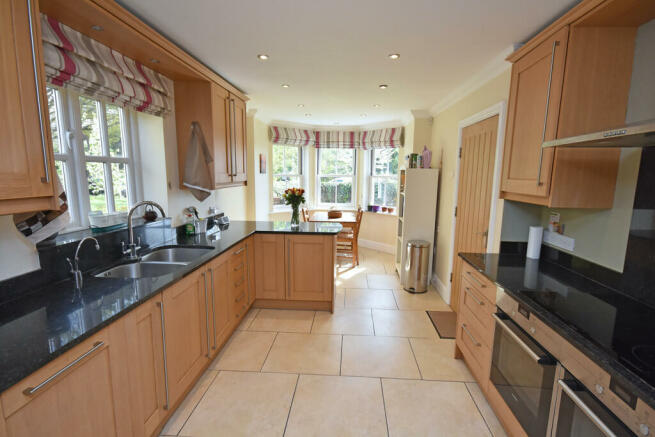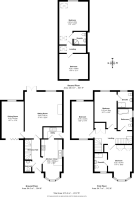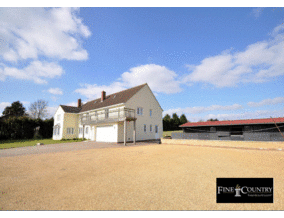
Bredfield Road, Woodbridge

- PROPERTY TYPE
Detached
- BEDROOMS
5
- BATHROOMS
4
- SIZE
2,317 sq ft
215 sq m
- TENUREDescribes how you own a property. There are different types of tenure - freehold, leasehold, and commonhold.Read more about tenure in our glossary page.
Freehold
Key features
- Convenient Woodbridge location
- Close to Farlingaye High School and Woodbridge School
- Modern flexible home
- No onward chain
- Five large double bedrooms
- Three en-suite bathrooms
- Garage and off road parking for three cars
Description
detached family home with
accommodation over three storeys.
Set in a convenient location with good
access to the local facilities and in
close proximity to Woodbridge town
centre and both Farlingaye High
School and Woodbridge School.
The property was built by Melvyn
Ruffles, a reputable local builder.
Benefitting from five large double
bedrooms, served by three en-suite
shower rooms and a family bathroom.
The master bedroom has a beautiful
canted bay with three double glazed
sash windows.
Viewing is essential to appreciate the
excellent location and flexible family
accommodation with garage, gardens
and off road parking facilities for three
cars
GROUND FLOOR ACCOMMODATION Entrance Hall
A half glazed front door opens onto the
entrance hall with inset lighting. A
carpeted staircase rises to the first floor
with two cupboards beneath and tiled
floor with underfloor heating.
WC
Window to the front aspect, pendant
light, WC with concealed cistern, sink
with tiled splashback and double
cupboard beneath. Tiled floor with
underfloor heating.
Dining Room
Dual aspect room with bi-fold doors
opening onto the front garden and
window to the rear aspect. Ceiling
mounted spotlights. Carpet laid to floor
with underfloor heating
Sitting Room
The sitting room features a fireplace with
inset coal effect gas stove set on a slate
hearth. French doors open out to the
enclosed rear garden and there is a
window to the rear aspect.
Pendant lights and wall mounted up
lights, carpet laid to floor with underfloor
heating
Kitchen/Breakfast Room
A bright and modern kitchen/breakfast
room with a range of oak fronted underlit
eye level and base units with soffit
lighting above the side window. Granite
work surfaces with complementary
upstands, double stainless steel sink with
swan necked mixer tap. The kitchen has
integral Siemens appliances which
include a dishwasher, two electric ovens
and an induction hob with cooker hood
above as well as a Neff Fridge.
There is space for a table and chairs by
the triple sash bay window to the front
aspect within the breakfast area. Inset
lighting, tiled floor with underfloor
heating and door opening to the utility
room.
Utility Room
A range of oak fronted eye level and
base units with pre formed roll top work
surfaces, tiled splashbacks, inset
stainless steel sink with swan necked
mixer tap. Space for an under counter
freezer and plumbing for a washing
machine. Twin Tec water softener. A half
glazed door to the side aspect. Inset
lights and tiled flooring with underfloor
heating.
FIRST FLOOR ACCOMMODATION A carpeted staircase with two
cupboards underneath housing the
underfloor heating manifolds rises to
the first floor landing.
First Floor Landing
Double doors open to the shelved airing
cupboard housing the water cylinder.
Inset spotlights, radiator and carpet laid
to floor
Bedroom One
Canted bay with a triple sash window to the
front aspect. Two double fronted wardrobes.
Inset lighting and pendant light, two
radiators and carpet laid to floor. Door to:
En-Suite Shower Room
Window to the front aspect, half tiled walls,
double shower cubicle, vanity unit with inset
sink. Double cupboard and WC with
concealed cistern, heated towel rail and inset
lighting and tiled floor
Bedroom Two
Window to the rear aspect, inset and spot
lighting, radiator and carpet laid to floor.
Door to:
En-Suite Shower Room
Window to the rear aspect, half tiled walls,
double shower cubicle, vanity unit with inset
sink. Double cupboard beneath and WC with
concealed cistern. Heated towel rail, inset
lighting and tiled floor
Bedroom Three
Dual aspect room with a sash window to the
front aspect and window to the rear.
Spotlights, two radiators and carpet laid to
floor.
Family Bathroom
Window to the side aspect, vanity unit with
sink and double cupboard beneath, WC with
concealed cistern. Shower bath with curved
glass shower screen and shower above the
bath. Half tiled wall, heated towel rail, inset
lighting and tiled floor
Carpeted staircase with storage cupboard beneath rises
from the first floor to the second floor landing with a
vaulted ceiling with a Velux roof light. Pendant light,
carpet laid to floor.
Bedroom Four
Vaulted ceiling with two Velux roof light with integrated
blinds and window to the rear aspect. Two pendant
lights, radiator and carpet laid to floor.
Ensuite shower Room
Vaulted ceiling, ceiling mounted light and half tiled
walls. Corner shower cubicle, vanity unit with inset sink.
Three cupboards, WC with concealed cistern, heated
towel rail and tiled floor.
Bedroom Five
Vaulted ceiling, window to the front aspect, pendant
light, radiator and carpet laid to floor
OUTSIDE Outside
The property is approached by a shared pea shingle
drive providing tandem parking for two cars between
the hedged front boundary and wall of the front
garden. The shared drive continues down the side of
the property to the garage (with parking space in
front) and a neighbouring bungalow located to the
rear of the property.
The front garden is predominantly enclosed by a
curved red brick wall and fences to the front and side
boundaries with a pedestrian gate on either side of
the house leading to the enclosed rear garden. The
front garden is mainly laid to lawn with a patio,
outside tap and light.
The enclosed rear garden is laid to lawn and patios
over two levels and has raised beds, external power,
lighting and outside tap. The garage and adjacent
lean-to style shed can be approached from the rear
garden.
Garage: 18'11 x 9'7 reducing to 9'2
The garage is the left hand garage of a pair of double
garages shared with the neighbouring property. With
an 'up and over' garage door, pedestrian door and
window to the side. Power and light connected.
Lean to style shed: 13'11 x 4'
Brochures
Brochure- COUNCIL TAXA payment made to your local authority in order to pay for local services like schools, libraries, and refuse collection. The amount you pay depends on the value of the property.Read more about council Tax in our glossary page.
- Band: G
- PARKINGDetails of how and where vehicles can be parked, and any associated costs.Read more about parking in our glossary page.
- Garage
- GARDENA property has access to an outdoor space, which could be private or shared.
- Yes
- ACCESSIBILITYHow a property has been adapted to meet the needs of vulnerable or disabled individuals.Read more about accessibility in our glossary page.
- Ask agent
Bredfield Road, Woodbridge
NEAREST STATIONS
Distances are straight line measurements from the centre of the postcode- Woodbridge Station0.9 miles
- Melton Station1.0 miles
- Wickham Market Station4.9 miles
About the agent
At Fine & Country, we offer a refreshing approach to selling exclusive homes, combining individual flair and attention to detail with the expertise of local estate agents to create a strong international network, with powerful marketing capabilities.
Moving home is one of the most important decisions you will make; your home is both a financial and emotional investment. We understand that it's the little things ' without a price tag ' that make a house a home, and this makes us a valuab
Notes
Staying secure when looking for property
Ensure you're up to date with our latest advice on how to avoid fraud or scams when looking for property online.
Visit our security centre to find out moreDisclaimer - Property reference 100063005774. The information displayed about this property comprises a property advertisement. Rightmove.co.uk makes no warranty as to the accuracy or completeness of the advertisement or any linked or associated information, and Rightmove has no control over the content. This property advertisement does not constitute property particulars. The information is provided and maintained by Fine & Country, Woodbridge. Please contact the selling agent or developer directly to obtain any information which may be available under the terms of The Energy Performance of Buildings (Certificates and Inspections) (England and Wales) Regulations 2007 or the Home Report if in relation to a residential property in Scotland.
*This is the average speed from the provider with the fastest broadband package available at this postcode. The average speed displayed is based on the download speeds of at least 50% of customers at peak time (8pm to 10pm). Fibre/cable services at the postcode are subject to availability and may differ between properties within a postcode. Speeds can be affected by a range of technical and environmental factors. The speed at the property may be lower than that listed above. You can check the estimated speed and confirm availability to a property prior to purchasing on the broadband provider's website. Providers may increase charges. The information is provided and maintained by Decision Technologies Limited. **This is indicative only and based on a 2-person household with multiple devices and simultaneous usage. Broadband performance is affected by multiple factors including number of occupants and devices, simultaneous usage, router range etc. For more information speak to your broadband provider.
Map data ©OpenStreetMap contributors.
