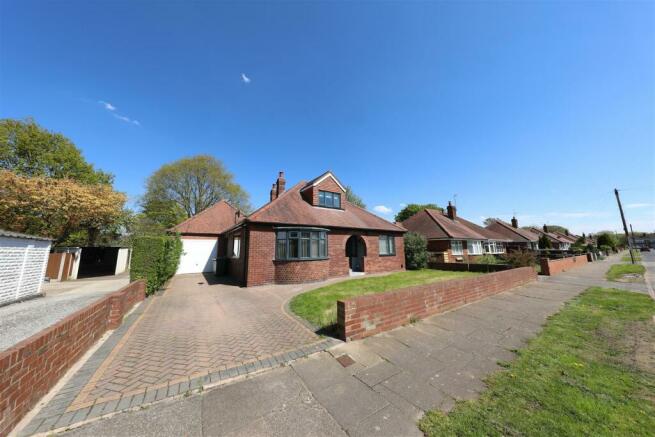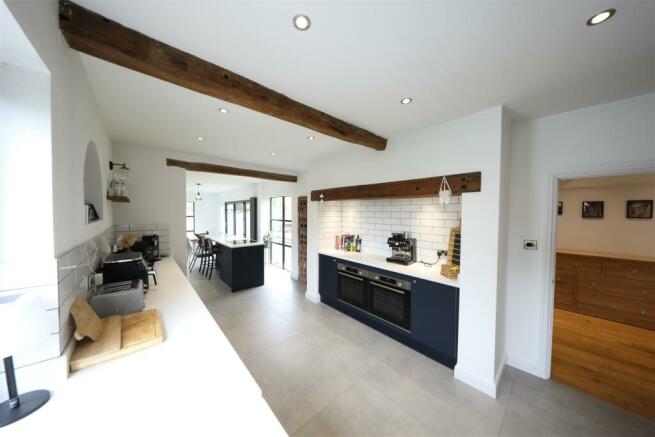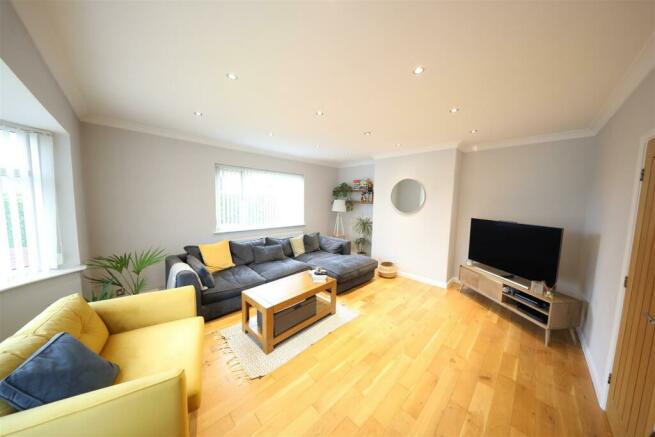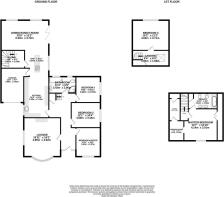
Richmond Drive, Goole

- PROPERTY TYPE
Detached
- BEDROOMS
5
- BATHROOMS
2
- SIZE
2,390 sq ft
222 sq m
- TENUREDescribes how you own a property. There are different types of tenure - freehold, leasehold, and commonhold.Read more about tenure in our glossary page.
Freehold
Description
As you step inside, you are greeted by three spacious reception rooms, perfect for entertaining guests or simply relaxing with your family. With five generously sized bedrooms, there is plenty of space for everyone to have their own sanctuary within this beautiful home.
The two well-appointed bathrooms ensure convenience for the whole household, making busy mornings a breeze. Whether you're getting ready for the day ahead or unwinding after a long day, these bathrooms provide the perfect retreat.
Situated in a desirable location, this property offers the perfect blend of tranquillity and convenience. With easy access to local amenities and transport links, you'll have everything you need right at your doorstep.
Don't miss the opportunity to make this house your home. Contact us today to arrange a viewing and experience the charm and comfort that this property on Richmond Drive has to offer.
Ground Floor -
Entrance Hall - Step into the welcoming entrance hall, where a sturdy composite door is framed by side screens, inviting in natural light. Ascend the staircase to reach the first-floor master bedroom suite, while below, a convenient storage cupboard rests quietly beneath the stairs. Oak flooring lends a classic touch, complemented by a contemporary-style central heating radiator, ensuring both style and comfort in this inviting space.
Lounge - 4.62m max x 4.85m max (15'2 max x 15'11 max ) - Relax and unwind in the lounge, where oak flooring adds warmth underfoot. Above, coving graces the ceiling, adding a touch of elegance to the room. Stay cozy with the gentle warmth of a central heating radiator, ensuring comfort in every corner of this inviting space.
Bedroom Four/Office - 3.07m max x 3.33m max (10'1 max x 10'11 max ) - A versatile fourth bedroom or office space, where timber-effect laminate flooring offers durability and style. A sleek, modern grey central heating radiator adds a contemporary touch, blending seamlessly with the room's aesthetic. Whether used as a tranquil retreat for restful sleep or a productive workspace, this room provides the perfect canvas for your personal touch and functionality.
Bedroom Two - 3.15m max x 3.68m max (10'4 max x 12'1 max ) - adorned with parquet-style timber flooring that exudes timeless charm and sophistication. A modern grey central heating radiator adds a sleek accent, marrying classic aesthetics with contemporary comfort.
Bedroom Five - 3.02m max x 2.72m max (9'11 max x 8'11 max ) - with parquet style timber flooring and a modern grey central heating radiator.
Bathroom - featuring a sleek white suite with a panelled bath and attached shower, a vanity wash hand basin with storage, and a low flush WC. Tiled walls and floors add a clean finish, while a chrome heated towel rail ensures comfort and convenience
Kitchen/Diner - 5.08m x 3.15m plus 3.23m x 3.02m (16'8 x 10'4 plu - Step into the heart of the home, where a modern kitchen awaits with an array of navy-fronted fitted base and wall units, adorned with sleek granite countertops and tiled work surrounds. Discover the convenience of a Belfast sink with integral drainer, alongside side-by-side integrated 'Bosch' ovens, a microwave, dishwasher, and washing machine, all seamlessly incorporated into the design. A doorway leads to the garage, while another offers passage to the lobby, granting access to the first floor. In the center, a matching island provides additional storage, a breakfast bar, and houses a four-ring induction hob and integrated wine cooler. The tiled floor and exposed timber beams add rustic charm, while two contemporary-style central heating radiators ensure comfort and style in this inviting culinary space.
Family Room - 6.32m max x 3.73m max (20'9 max x 12'3 max ) - a cozy retreat where bi-fold doors beckon you to embrace the outdoors. Step onto the tiled floor, echoing the style of the adjacent kitchen, creating a seamless flow between indoor and outdoor living spaces. A contemporary-style central heating radiator ensures comfort year-round, inviting you to relax and unwind in this versatile and inviting space, perfect for family gatherings or quiet moments of relaxation.
First Floor -
Master Bedroom - 4.14m max x 3.91m max (13'7 max x 12'10 max ) - An excellent sized double bedroom with ensuite and walk in wardrobe
Ensuite - boasting a pristine white suite designed for luxury and comfort. Relax in the panelled bath with an attached shower fitment, or refresh yourself at the twin wash hand basins nestled within a stylish vanity unit, complete with storage cupboards underneath. Additional features include a bidet and a low flush WC for added convenience. Tiled walls and floors exude sophistication, while a contemporary chrome heated towel rail ensures warmth and comfort. Natural light pours in through the Velux window, illuminating the space, while loft access adds practicality to this oasis of relaxation and rejuvenation.
Walk In Wardrobe - with ample hanging space and pine flooring
Bedroom Three - 3.71m max x 4.62m max (12'2 max x 15'2 max ) - Another excellent sized double bedroom
Outside - At the front, a block-paved driveway offers ample off-street parking and leads to the garage, while a pathway extends along the front and down the right-hand side, providing easy access to the rear garden. Framed by a brick garden wall, the front lawn invites you to step inside and explore further.
Venture to the rear of the property, where a fully enclosed and private garden awaits, offering a tranquil retreat from the hustle and bustle of everyday life. The lush lawn serves as the centerpiece, complemented by slate pathways that meander through the greenery. A raised composite decked seating area, bordered by slate, beckons you to relax and unwind, while further along, a matching paved seating area invites al fresco dining and outdoor entertaining.
Solar Panels - The property benefits from solar panels which are included in the property sale
Garage And Parking - The property benefits from a brick built garage and driveway providing off street parking and external storage space
Central Heating - The property has the benefit of gas central heating (not tested).
Double Glazing - The property has the benefit of double glazing.
Tenure - Symonds + Greenham have been informed that this property is Freehold
If you require more information on the tenure of this property please contact the office on .
Council Tax Band - Symonds + Greenham have been informed that this property is in Council Tax Band D
Viewings - Please contact Symonds + Greenham on to arrange a viewing on this property.
Disclaimer - Symonds + Greenham do their utmost to ensure all the details advertised are correct however any viewer or potential buyer are advised to conduct their own survey prior to making an offer.
Brochures
Richmond Drive, GooleBrochure- COUNCIL TAXA payment made to your local authority in order to pay for local services like schools, libraries, and refuse collection. The amount you pay depends on the value of the property.Read more about council Tax in our glossary page.
- Ask agent
- PARKINGDetails of how and where vehicles can be parked, and any associated costs.Read more about parking in our glossary page.
- Yes
- GARDENA property has access to an outdoor space, which could be private or shared.
- Yes
- ACCESSIBILITYHow a property has been adapted to meet the needs of vulnerable or disabled individuals.Read more about accessibility in our glossary page.
- Ask agent
Richmond Drive, Goole
Add your favourite places to see how long it takes you to get there.
__mins driving to your place
Our experienced and driven team will use their knowledge of the industry to offer a fresh approach to selling or renting your property. Clients will receive honest and dependable advice and we will always work with our clients best interests at heart. At Symonds + Greenham we are focused to achieve the best results in the fastest time. Call today to arrange your free valuation.
Your mortgage
Notes
Staying secure when looking for property
Ensure you're up to date with our latest advice on how to avoid fraud or scams when looking for property online.
Visit our security centre to find out moreDisclaimer - Property reference 33078182. The information displayed about this property comprises a property advertisement. Rightmove.co.uk makes no warranty as to the accuracy or completeness of the advertisement or any linked or associated information, and Rightmove has no control over the content. This property advertisement does not constitute property particulars. The information is provided and maintained by Symonds & Greenham, Hull. Please contact the selling agent or developer directly to obtain any information which may be available under the terms of The Energy Performance of Buildings (Certificates and Inspections) (England and Wales) Regulations 2007 or the Home Report if in relation to a residential property in Scotland.
*This is the average speed from the provider with the fastest broadband package available at this postcode. The average speed displayed is based on the download speeds of at least 50% of customers at peak time (8pm to 10pm). Fibre/cable services at the postcode are subject to availability and may differ between properties within a postcode. Speeds can be affected by a range of technical and environmental factors. The speed at the property may be lower than that listed above. You can check the estimated speed and confirm availability to a property prior to purchasing on the broadband provider's website. Providers may increase charges. The information is provided and maintained by Decision Technologies Limited. **This is indicative only and based on a 2-person household with multiple devices and simultaneous usage. Broadband performance is affected by multiple factors including number of occupants and devices, simultaneous usage, router range etc. For more information speak to your broadband provider.
Map data ©OpenStreetMap contributors.





