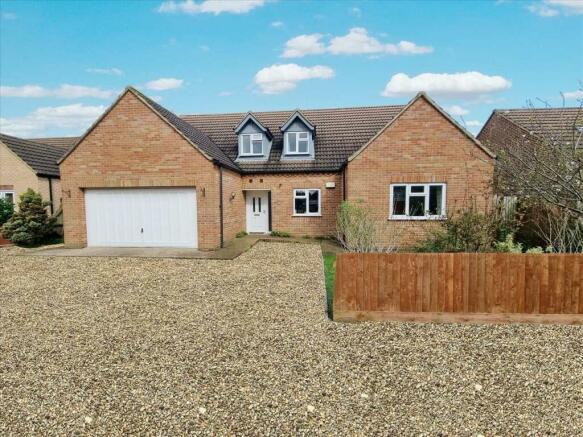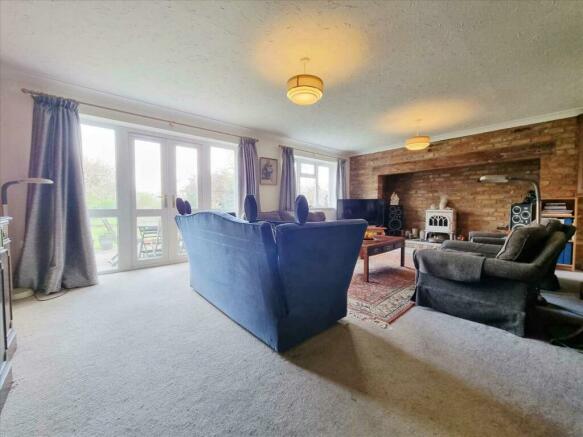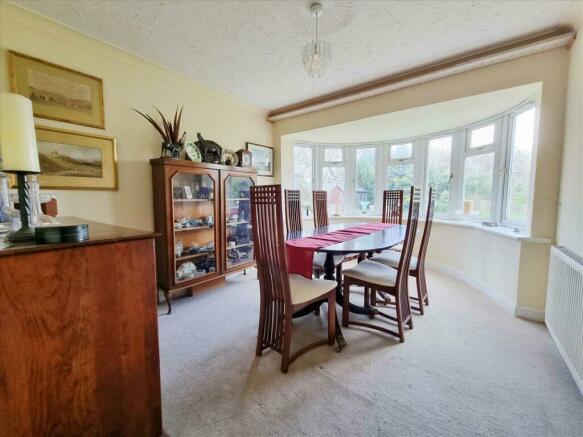Ousemere Close, Billingborough

- PROPERTY TYPE
Detached
- BEDROOMS
4
- BATHROOMS
3
- SIZE
Ask agent
- TENUREDescribes how you own a property. There are different types of tenure - freehold, leasehold, and commonhold.Read more about tenure in our glossary page.
Freehold
Key features
- Four Bed Detached House
- Popular Location
- Generous Accommodation Throughout
- Cloakroom & Two En-Suites
- Utility Room
- Three Reception Rooms
- Garge & Parking
- Private Rear Garden
Description
Location:
Billingborough is a popular village conveniently situated for Sleaford and Bourne. There are amenities to cater for most day to day needs and facilities including primary school, Doctor's surgery, Post Office, Co-op store and Public Houses.
Directions:
Travelling from Sleaford, head South and proceed along Mareham Lane and continue to the A52 junction. Continue straight ahead and proceed to the village of Billingborough. At the next 'T' junction turn left into Folkingham Road and take the next turning on the left into Ousemere Close. Follow the road as it bears to the left, where the property is located on the right hand side as indicated by our 'For Sale' board.
Lounge: 6.22m (20'5") x 4.42m (14'6")
Dining Room: 3.07m (10'1") x 2.92m (9'7")
Dining Kitchen: 4.22m (13'10") x 4.06m (13'4") max
Utility Room: 2.59m (8'6") x 1.96m (6'5")
Cloakroom:
Bedroom 2: 4.32m (14'2") x 3.99m (13'1")
Study: 3.12m (10'3") x 2.16m (7'1")
Bedroom 1: 6.55m (21'6") x 5.18m (17'0") max
Bedroom 3: 3.51m (11'6") x 3.17m (10'5")
Bedroom 4: 3.56m (11'8") x 3.15m (10'4")
Outside:
A gravelled drive provides Off Road Parking for a number of vehicles and approaches the Integral Double Garage 5.54m (18'2") x 4.98m (16'4") having manual up and over door, power points, lighting and eaves storage with a personal door providing access to the Rear Garden. The remainder of the front garden is laid to lawn and partially enclosed by timber fencing with a variety of mature shrubs and hedging. A paved path leads around the property towards a timber gate which provides access to the Rear Garden which is laid mostly to lawn with well stocked borders, partially enclosed by timber fencing with patio area and a covered seating area with pergola. There are two water butts and a timber shed and greenhouse are included. An external light and power point are fitted.
Further Aspect:
Council Tax Band E.
NB Thee are draft particulars awaiting the vendors' final approval.
Brochures
Brochure- COUNCIL TAXA payment made to your local authority in order to pay for local services like schools, libraries, and refuse collection. The amount you pay depends on the value of the property.Read more about council Tax in our glossary page.
- Ask agent
- PARKINGDetails of how and where vehicles can be parked, and any associated costs.Read more about parking in our glossary page.
- Yes
- GARDENA property has access to an outdoor space, which could be private or shared.
- Yes
- ACCESSIBILITYHow a property has been adapted to meet the needs of vulnerable or disabled individuals.Read more about accessibility in our glossary page.
- Ask agent
Ousemere Close, Billingborough
Add your favourite places to see how long it takes you to get there.
__mins driving to your place
Your mortgage
Notes
Staying secure when looking for property
Ensure you're up to date with our latest advice on how to avoid fraud or scams when looking for property online.
Visit our security centre to find out moreDisclaimer - Property reference MKR1003208. The information displayed about this property comprises a property advertisement. Rightmove.co.uk makes no warranty as to the accuracy or completeness of the advertisement or any linked or associated information, and Rightmove has no control over the content. This property advertisement does not constitute property particulars. The information is provided and maintained by Mark Rice Estate Agents, Sleaford. Please contact the selling agent or developer directly to obtain any information which may be available under the terms of The Energy Performance of Buildings (Certificates and Inspections) (England and Wales) Regulations 2007 or the Home Report if in relation to a residential property in Scotland.
*This is the average speed from the provider with the fastest broadband package available at this postcode. The average speed displayed is based on the download speeds of at least 50% of customers at peak time (8pm to 10pm). Fibre/cable services at the postcode are subject to availability and may differ between properties within a postcode. Speeds can be affected by a range of technical and environmental factors. The speed at the property may be lower than that listed above. You can check the estimated speed and confirm availability to a property prior to purchasing on the broadband provider's website. Providers may increase charges. The information is provided and maintained by Decision Technologies Limited. **This is indicative only and based on a 2-person household with multiple devices and simultaneous usage. Broadband performance is affected by multiple factors including number of occupants and devices, simultaneous usage, router range etc. For more information speak to your broadband provider.
Map data ©OpenStreetMap contributors.







