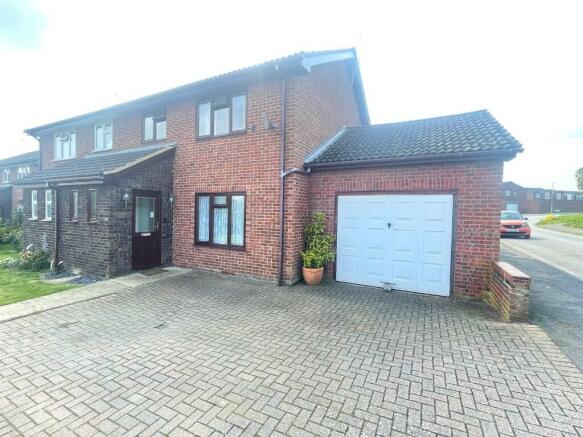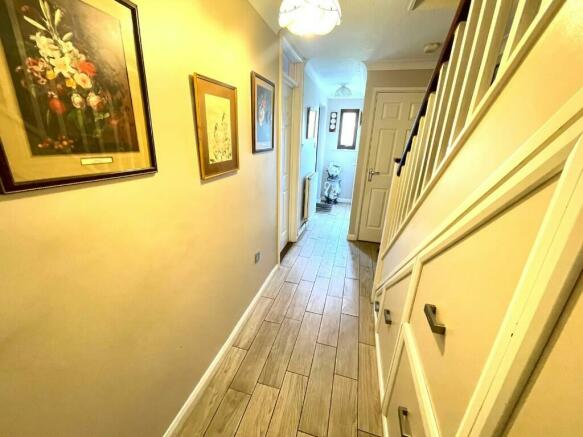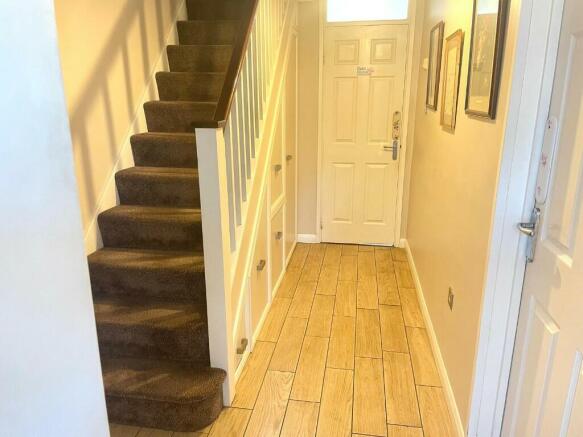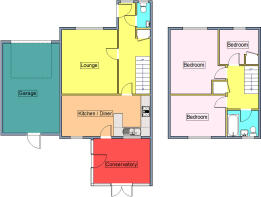Beresford Drive, Woodbridge, Suffolk, IP12

- PROPERTY TYPE
End of Terrace
- BEDROOMS
3
- BATHROOMS
1
- SIZE
Ask agent
- TENUREDescribes how you own a property. There are different types of tenure - freehold, leasehold, and commonhold.Read more about tenure in our glossary page.
Ask agent
Key features
- WALKING DISTANCE TO WOODBRIDGE
- CLOAKROOM
- CONSERVATORY
- GARAGE/WORKSHOP
Description
Location:
7 Minute walk to Warwick Pub, Convenience Store, Pizzeria, Indian Takeaway and Mens Hairdressers. 25 Minute walk to Woodbridge Town, Grocery Shops, Pubs, Restaurants, Bars and Coffee Shops, Gyms and Museums, a Library and lovely scenic walks along the Riverside and Yacht Marina.
Front door to hallway.
HALLWAY:
One double radiator, smoke alarm, stairs to first floor, under stair cupboard, tiled floor, door to cloakroom.
CLOAKROOM:
Double glazed opaque window to front, built in cistern with hand wash basin and vanity cupboard, low level W/C, tiled walls and floor, chrome heated towel rail, door from hallway to lounge.
LOUNGE: 13'8" x 12'8"
Double glazed window to front, one radiator.
KITCHEN/DINER: 19'6" x 9'2"
Kitchen area - Double glazed window to conservatory, range of matching base and eye level cupboards, worktop, 5 ring gas hob, stainless steel hood, (all appliances are NEFF) integrated washing machine and fridge, tiled floor with kickboard lighting, under unit lights.
Dining area - Double glazed patio door and window to conservatory, 8 LED downlights, one radiator.
CONSERVATORY: 15'3" x 7'3"
Double glazed French doors to side, tiled floor, one double radiator.
FIRST FLOOR LANDING:
Access to loft space, airing cupboard with new thermal tank, emersion heater, 3 downlights.
BATHROOM:
Double glazed opaque window to rear, jacuzzi bath with over bath power shower, pedestal hand wash basin, fully tiled walls, low level W/C, one radiator, extractor fan.
BEDROOM 2: 12'8" x 9'2"
Double glazed window to rear, built in wardrobe and fitted bedside tables, one radiator.
BEDROOM 1: 14'0" x 10'9"
Double glazed window to front, one radiator.
BEDROOM 3: 9'5" x 8'5"
Double glazed window to rear, built in cupboard, one radiator.
OUTSIDE:
Front - open plan, overlooking green wood area, block paved driveway with parking for 3/4 cars.
Rear - landscaped, retained patio, leading to lawned area with further seating with shingled boarders, timber shed, side gate, tap, outside light, door leading to garage/workshop.
GARAGE/WORKSHOP: 20'6" x 12'3"
Power and light connected, inspection pit, wall mounted valiant boiler for heating and hot water, access to loft space as mentioned above which can be easily converted into the main building to provide further living accommodation SSTP.
- COUNCIL TAXA payment made to your local authority in order to pay for local services like schools, libraries, and refuse collection. The amount you pay depends on the value of the property.Read more about council Tax in our glossary page.
- Ask agent
- PARKINGDetails of how and where vehicles can be parked, and any associated costs.Read more about parking in our glossary page.
- Garage,Secure,Driveway,Off street,Private
- GARDENA property has access to an outdoor space, which could be private or shared.
- Front garden,Patio,Private garden,Enclosed garden,Rear garden,Back garden
- ACCESSIBILITYHow a property has been adapted to meet the needs of vulnerable or disabled individuals.Read more about accessibility in our glossary page.
- Ask agent
Beresford Drive, Woodbridge, Suffolk, IP12
Add an important place to see how long it'd take to get there from our property listings.
__mins driving to your place

Your mortgage
Notes
Staying secure when looking for property
Ensure you're up to date with our latest advice on how to avoid fraud or scams when looking for property online.
Visit our security centre to find out moreDisclaimer - Property reference ASCOTBERESFORD. The information displayed about this property comprises a property advertisement. Rightmove.co.uk makes no warranty as to the accuracy or completeness of the advertisement or any linked or associated information, and Rightmove has no control over the content. This property advertisement does not constitute property particulars. The information is provided and maintained by Ascot Estate Agency, Martlesham. Please contact the selling agent or developer directly to obtain any information which may be available under the terms of The Energy Performance of Buildings (Certificates and Inspections) (England and Wales) Regulations 2007 or the Home Report if in relation to a residential property in Scotland.
*This is the average speed from the provider with the fastest broadband package available at this postcode. The average speed displayed is based on the download speeds of at least 50% of customers at peak time (8pm to 10pm). Fibre/cable services at the postcode are subject to availability and may differ between properties within a postcode. Speeds can be affected by a range of technical and environmental factors. The speed at the property may be lower than that listed above. You can check the estimated speed and confirm availability to a property prior to purchasing on the broadband provider's website. Providers may increase charges. The information is provided and maintained by Decision Technologies Limited. **This is indicative only and based on a 2-person household with multiple devices and simultaneous usage. Broadband performance is affected by multiple factors including number of occupants and devices, simultaneous usage, router range etc. For more information speak to your broadband provider.
Map data ©OpenStreetMap contributors.




