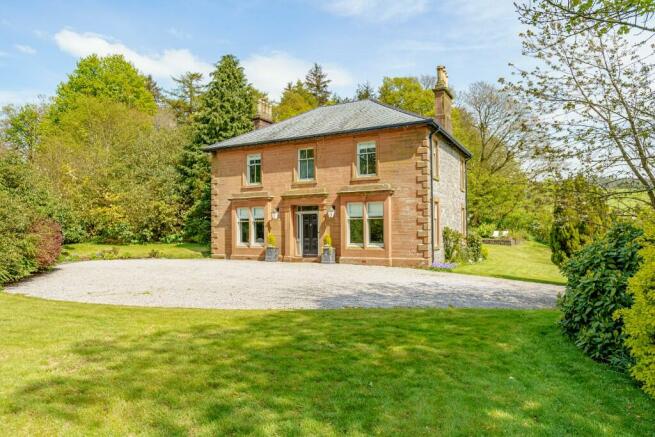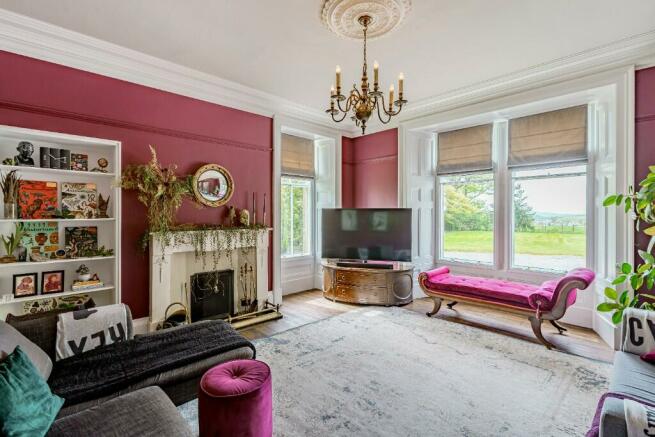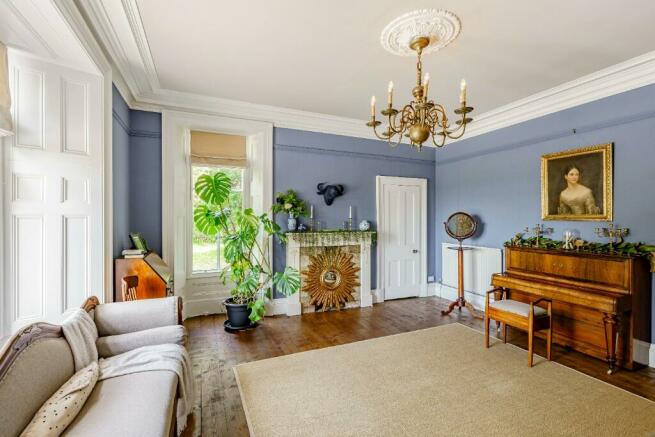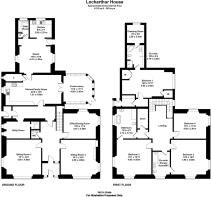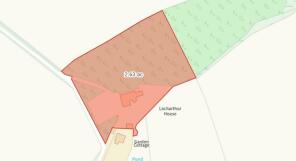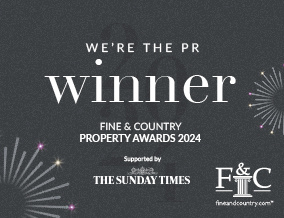
Locharthur House, Beeswing, DG2
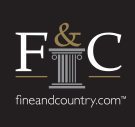
- PROPERTY TYPE
Detached
- BEDROOMS
4
- BATHROOMS
4
- SIZE
Ask agent
- TENUREDescribes how you own a property. There are different types of tenure - freehold, leasehold, and commonhold.Read more about tenure in our glossary page.
Freehold
Key features
- Fine Georgian family home
- Retained period features with a stylish interior
- 4 double bedrooms (3 with en-suite bath/shower rooms)
- 4 reception rooms
- Studio with scope for self-contained annexe
- Generous, established garden and amenity woodland to the rear of the house
- Approximately 2.6 acres in all (predominantly garden and woodland)
- Gated entrance, driveway and detached garage
- Charming village, and only a short walk to Locharthur Farm Shop and the loch
- Excellent road and rail links within easy reach; Dumfries is only 6 miles away
Description
The property offers a plethora of retained period features, to include wooden floors, sash windows, stair and balustrade, cornices and fireplaces but these features have been sympathetically blended with high quality fixtures and fittings and is now very stylish in its design. The current owners have also reroofed the house (2019), installed a new boiler (2023) and an electric Aga (2021), installed two new bathrooms, downstairs loo and secondary glazing a few years ago.
The solid timber front door opens into the entrance vestibule, with its original tiled floor, which in turn leads into the welcoming reception hall through glazed inner doors. The hall is bright and spacious and features the lovely, original staircase with sisal runner and brass stair rods.
Both the drawing room and sitting room are located to the front of the property. Both rooms are extremely well-proportioned and enjoy a dual aspect, with large sash windows, open fireplaces and timber flooring. There is built-in shelving to both rooms.
The large study also boasts a dual aspect and timber floor and could equally be used as a formal dining room if desired. Directly off the hall is a useful WC, with feature tiled floor and heritage style fittings.
An inner hall, with tiled stone floor, understair storage area and door to the side entrance, provides direct access to the boot room and kitchen. The boot room is a spacious and practical room, with cloaks area, ample room for storage and features a utility/wash area to the side, with plumbing for a washing machine and tumble drier, and a charming indoor pet/child/muddy boots shower!
The kitchen/dining room is the real heart of the home and features a range of modern cabinets with complementary surfaces and integrated fridge and dishwasher. There is also a recently installed electric Aga. This room features a multifuel stove, ample room for dining, and a useful shelved pantry. Double doors lead directly from the kitchen to the large, sunny conservatory, which enjoys views over the garden and surrounding countryside and has direct access to the garden via a glazed door.
To the rear of the property is a generous room presently used as a studio, with kitchenette and bathroom off. This area has been a self-contained annexe in the past, and benefits from its own garden entrance.
Climbing the stairs to the first floor, the stairs split off to a bedroom suite located to the rear of the house. There is a bright double bedroom with storage area and large picture window offering fabulous views. Beyond this bedroom is an ensuite bathroom, with corner bath and separate shower, and to the rear of the bathroom is a sunny dressing room, presently used as an occasional bedroom.
Off the main first floor landing, three large double bedrooms can be found. The principal bedroom is a wonderful size and sits at the front of the property enjoying a dual aspect. There is a superb ensuite bathroom, comprising large walk-in shower, deep freestanding bath, WC, wash hand basin, heated towel rail and feature tiled floor. A door from the ensuite opens into the shelved dressing area/room, which can also be accessed from the landing.
The other front bedroom is equally well-proportioned, with lovely views, a dual aspect and access to a smart Jack and Jill shower room, with large shower cubicle, heritage style fittings and feature tiled floor. The third double bedroom is generous, and again has a dual aspect and views to the east and south.
Outside
The property is approached via a gated, pillared entrance and gravelled driveway offering off road parking for many vehicles and culminates in the detached double garage.
Locharthur House enjoys established wrap around gardens that benefit from privacy and shelter and which enjoy the sun for much of the day, with various areas to sit and enjoy the surroundings. There are a range of mature shrubs, bushes and specimen trees, as well as large lawned areas. In addition, and accessed from near the entrance to the driveway, are three former stable buildings that now provide storage, with power and light and can be used as workshops.
From the side and rear garden access to the woodland is gained. This lovely area of amenity woodland is fully enclosed and in total the boundary of Locharthur House and its grounds extend to approximately 2.63 acres.
Location
Locharthur House sits in a quiet position on the outskirts of Beeswing within walking distance of the popular Locharthur farm shop and café/restaurant and a short walk to the loch.
The house is within the catchment of an excellent Kirkgunzeon Primary School and Dalbeattie Highschool.
Major commuting links are accessible including the A75, with close proximity to the new Royal Infirmary. Given the diverse landscape and proximity to not only the Solway Coast but to the Mabie and Dalbeattie forests, the area offers unique walks, equestrian hacking, cycling, sailing and for the keen golfer, Dumfries & Galloway boasts no fewer than twenty-nine 18-hole courses.The M6 and M74 road networks are accessible at Moffat, Gretna and Lockerbie.
Services: Mains electricity, water and drainage, oil fired central heating. Combination of secondary glazing and double glazing throughout. Fibre broadband is due to be connected soon; the cables are in place nearby.
Local Authority: Dumfries & Galloway Council -Council Tax Band G
EPC: E
Home Report: A copy of the Home Report is available on request from Fine & Country South Scotland.
Offers: All offers should be made in Scottish Legal Form to the offices of the sole selling agents, Fine & Country South Scotland by email to
Viewings: Strictly by appointment with the sole selling agents, Fine & Country South Scotland.
Brochures
Brochure 1- COUNCIL TAXA payment made to your local authority in order to pay for local services like schools, libraries, and refuse collection. The amount you pay depends on the value of the property.Read more about council Tax in our glossary page.
- Ask agent
- PARKINGDetails of how and where vehicles can be parked, and any associated costs.Read more about parking in our glossary page.
- Driveway
- GARDENA property has access to an outdoor space, which could be private or shared.
- Private garden
- ACCESSIBILITYHow a property has been adapted to meet the needs of vulnerable or disabled individuals.Read more about accessibility in our glossary page.
- Ask agent
Locharthur House, Beeswing, DG2
Add an important place to see how long it'd take to get there from our property listings.
__mins driving to your place
Get an instant, personalised result:
- Show sellers you’re serious
- Secure viewings faster with agents
- No impact on your credit score
Your mortgage
Notes
Staying secure when looking for property
Ensure you're up to date with our latest advice on how to avoid fraud or scams when looking for property online.
Visit our security centre to find out moreDisclaimer - Property reference Locharthurhouse. The information displayed about this property comprises a property advertisement. Rightmove.co.uk makes no warranty as to the accuracy or completeness of the advertisement or any linked or associated information, and Rightmove has no control over the content. This property advertisement does not constitute property particulars. The information is provided and maintained by Fine & Country, Cumbria & South Scotland. Please contact the selling agent or developer directly to obtain any information which may be available under the terms of The Energy Performance of Buildings (Certificates and Inspections) (England and Wales) Regulations 2007 or the Home Report if in relation to a residential property in Scotland.
*This is the average speed from the provider with the fastest broadband package available at this postcode. The average speed displayed is based on the download speeds of at least 50% of customers at peak time (8pm to 10pm). Fibre/cable services at the postcode are subject to availability and may differ between properties within a postcode. Speeds can be affected by a range of technical and environmental factors. The speed at the property may be lower than that listed above. You can check the estimated speed and confirm availability to a property prior to purchasing on the broadband provider's website. Providers may increase charges. The information is provided and maintained by Decision Technologies Limited. **This is indicative only and based on a 2-person household with multiple devices and simultaneous usage. Broadband performance is affected by multiple factors including number of occupants and devices, simultaneous usage, router range etc. For more information speak to your broadband provider.
Map data ©OpenStreetMap contributors.
