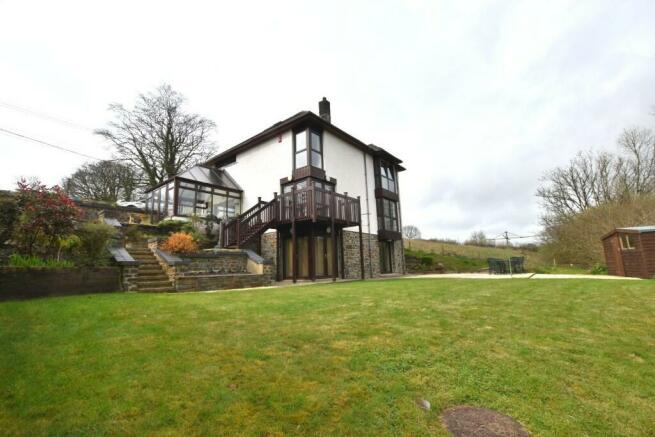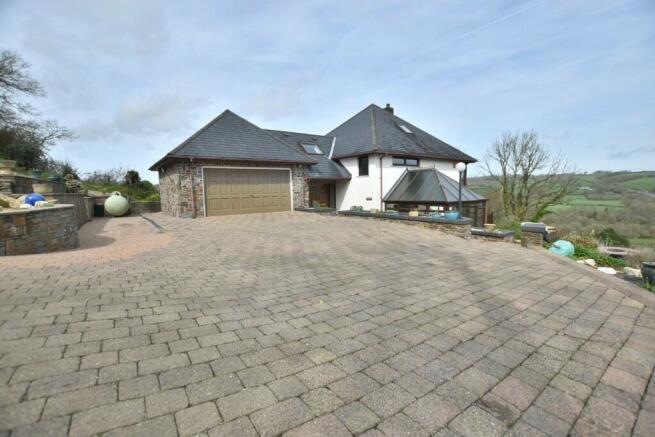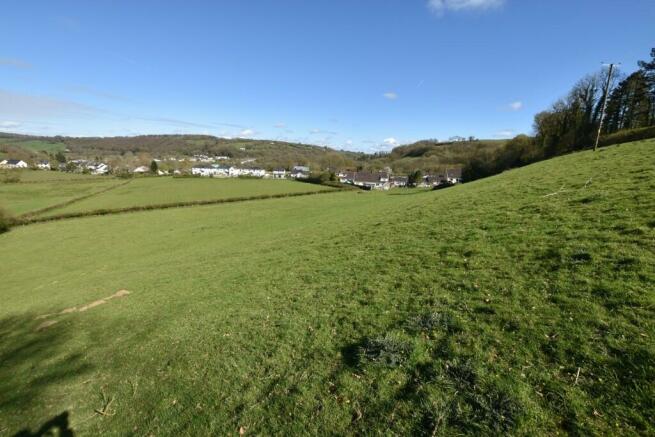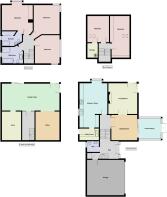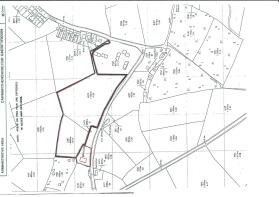Pontwelly, Llandysul, Carmarthenshire, SA44 4RX

- PROPERTY TYPE
Detached
- BEDROOMS
5
- SIZE
Ask agent
- TENUREDescribes how you own a property. There are different types of tenure - freehold, leasehold, and commonhold.Read more about tenure in our glossary page.
Freehold
Key features
- 6 ACRE SMALLHOLDING
- IMPOSING DETACHED MODERN HOUSE.
- SUPERIOR ARCHITECT DESIGNED ACCOMMODATION
- POSSIBLE ANNEXE/ OFFICE
- SUPERB VIEWS
- POPULAR EDGE OF TOWN LOCATION
Description
EPC: E
SERVICES: Advised mains electricity and water connected. Private Drainage.UPVC double glazing. Lp gas fired central heating. Fibre broadband available
COUNCIL TAX F
BAND
ACCOMMODATION (Please note all measurements are approximate.)
comprises of the following
FRONT ENTRANCE PORCH: With Hardwood double doors into
MAIN RECEPTION HALL: 11'5"x 9'4" with AMTICO wood effect flooring, exposed stone wall, velux window, short stairs to Integral garage, ½ staircase to 1st floor and to ground floor and door into
CLOAROOM with W.C., pedestal handbasin, AMTICO wood effect flooring, upvc double glazed window to rear
GROUND FLOOR-
Reception area with doors into
KITCHEN/DINER: 22'7" x 13' 5" with full range of Oak base and wall units, granite worktops, 1½ sink and drainer unit, integrated dishwasher, FALCON dual fuel gas hob, electric oven cooking range, AMTICO tiled effect flooring, tiled splashbacks, sunken spots, upvc double glazed window to rear and upvc double glazed bay window to side affording far reaching views over Teify valley, door to
UTILITY ROOM: 9' 6" x 6' . with stainless steel sink unit, oak base and wall units, plumbing for washing machine, space for dryer, radiator, AMTICO tiled effect flooring, VAILLANT gas fired boiler, tiled splashbacks.
from ground floor reception hall double doors into
DINING ROOM 14'x 13'3" radiator, patio doors into Conservatory and double doors into
LOUNGE 16'x 14'7" with open stone fireplace and coal effect gas fire inset, radiator, upvc double glazed French doors opening out onto raised timber balcony with superb views.
CONSERVATORY: 12' x11' with upvc double glazed windows and French doors out to paved seating area, ceramic tiled flooring
LOWER GROUND FLOOR (possibility for this floor to be a self-contained annexe if required and eminently suitable for multi-generational use)
Reached via staircase in ground floor reception area leading to
Inner lobby with understairs storage and door into
FAMILY ROOM 27'6"x 13'5" multi-purpose room with 2 radiators, french doors to front and upvc double glazed patio doors leading to patio area and doorways into
STORAGE ROOM 13'7"x 8'4" with radiator
OFFICE 13'7"x 12'2" with radiator
1ST FLOOR
via ½ staircase in main reception hall leading to Landing with staircase to 2nd floor, radiator and doors into
MASTER BEDROOM 1 13'8"x 12'5" with built in wardrobes, radiator, upvc double glazed bay window to side affording far reaching views, door EN-SUITE with fully tiled walls and flooring with walk-in shower cubicle, pedestal handbasin, W.C., towel radiator, built in airing cupboard with shelving and radiator, upvc double glazed window to the rear,
BEDROOM 2 14'7"x 13'3" with radiator, upvc double glazed full corner window overlooking Pontwelly
BEDROOM 3 14'4"x 13'3" with radiator, upvc double glazed windows to side and front
FAMILY BATHROOM with fully tiled walls and flooring, bath, W.C., walk-in shower, pedestal handbasin,, towel radiator, upvc double glazed window to the rear.
2ND FLOOR via ½ staircase from 1st floor landing leading to
Galleried Landing overlooking main reception hall and with doors into
BEDROOM 4 20'x 10' with SHARPS fitted range of wardrobes and drawer, velux window and radiator
BEDROOM 5 13'4"x 10' with radiator, velux window, built in cupboard with pressurised water cylinder
off the main reception hall door leading to
INTEGRAL GARAGE 18'x 17'5" with electric up and over door, access to storage loft, door to rear exterior.
EXTERNALLY:
Fully paved driveway affording ample private parking and leading to integral garage. Paved and walled entrance pathway to Front door. Terraced garden including sheltered and private paved patio area directly off the conservatory. Access pathway to the rear of the property. Level lawned garden to the lower level with a good sized paved patio seating area affording superb views, garden shed and direct pedestrian gated access onto the 6 acres of adjoining pastureland.
THE LAND
Amounting to just under 6 acres of predominantly sloping pastureland set in two paddocks with access directly from the property or a further independent agricultural access from lower down the road and opposite Brynhyfryd. Suitable for small scale stock rearing or some self-sufficiency.
- COUNCIL TAXA payment made to your local authority in order to pay for local services like schools, libraries, and refuse collection. The amount you pay depends on the value of the property.Read more about council Tax in our glossary page.
- Ask agent
- PARKINGDetails of how and where vehicles can be parked, and any associated costs.Read more about parking in our glossary page.
- Yes
- GARDENA property has access to an outdoor space, which could be private or shared.
- Yes
- ACCESSIBILITYHow a property has been adapted to meet the needs of vulnerable or disabled individuals.Read more about accessibility in our glossary page.
- Ask agent
Pontwelly, Llandysul, Carmarthenshire, SA44 4RX
Add your favourite places to see how long it takes you to get there.
__mins driving to your place
Your mortgage
Notes
Staying secure when looking for property
Ensure you're up to date with our latest advice on how to avoid fraud or scams when looking for property online.
Visit our security centre to find out moreDisclaimer - Property reference L24019. The information displayed about this property comprises a property advertisement. Rightmove.co.uk makes no warranty as to the accuracy or completeness of the advertisement or any linked or associated information, and Rightmove has no control over the content. This property advertisement does not constitute property particulars. The information is provided and maintained by Dai Lewis, Ceredigion. Please contact the selling agent or developer directly to obtain any information which may be available under the terms of The Energy Performance of Buildings (Certificates and Inspections) (England and Wales) Regulations 2007 or the Home Report if in relation to a residential property in Scotland.
*This is the average speed from the provider with the fastest broadband package available at this postcode. The average speed displayed is based on the download speeds of at least 50% of customers at peak time (8pm to 10pm). Fibre/cable services at the postcode are subject to availability and may differ between properties within a postcode. Speeds can be affected by a range of technical and environmental factors. The speed at the property may be lower than that listed above. You can check the estimated speed and confirm availability to a property prior to purchasing on the broadband provider's website. Providers may increase charges. The information is provided and maintained by Decision Technologies Limited. **This is indicative only and based on a 2-person household with multiple devices and simultaneous usage. Broadband performance is affected by multiple factors including number of occupants and devices, simultaneous usage, router range etc. For more information speak to your broadband provider.
Map data ©OpenStreetMap contributors.
