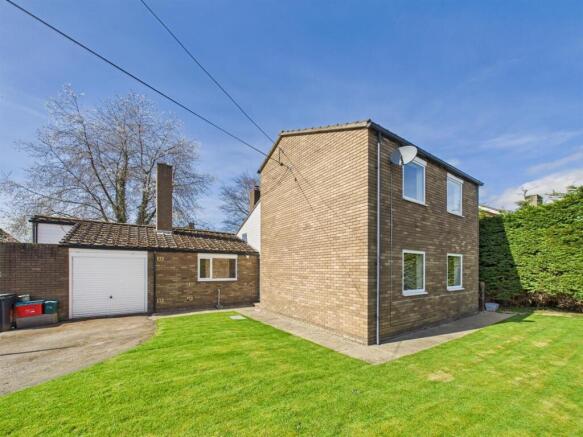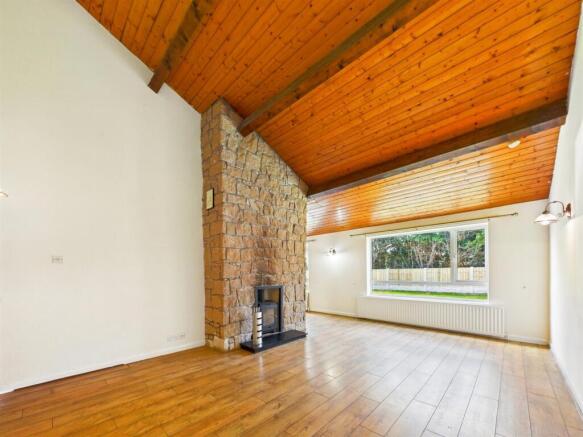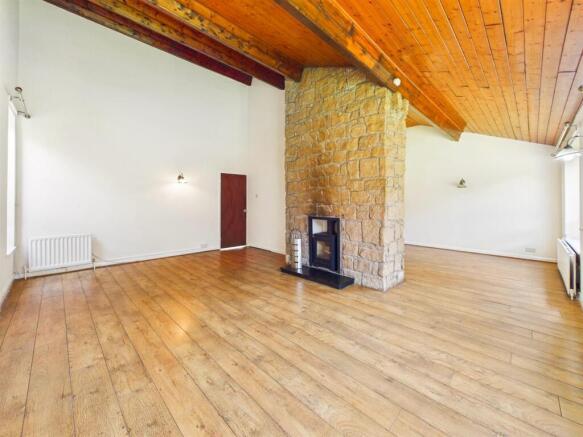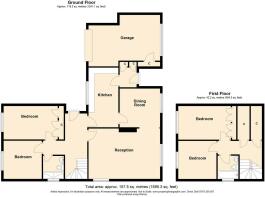
Domgay Road, Four Crosses
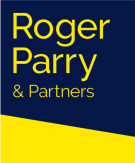
- PROPERTY TYPE
Detached
- BEDROOMS
4
- BATHROOMS
2
- SIZE
1,696 sq ft
158 sq m
- TENUREDescribes how you own a property. There are different types of tenure - freehold, leasehold, and commonhold.Read more about tenure in our glossary page.
Freehold
Key features
- Individually Designed 1970s detached spacious house
- Sitting and dining rooms, both with feature vaulted ceilings
- Two downstairs bedrooms with the flexibility to use for other purposes including as an annex
- Downstairs shower room
- Two first-floor double bedrooms with family bathroom
- New carpets throughout
- Single attached garage incorporating separate workshop and boiler areas
- Central village location with great amenities nearby
- Easy traveling distance of all three neighbouring towns of Shrewsbury Oswestry and Welshpool
- The property backs onto the world-famous Offa’s Dyke
Description
Entrance Hall - 3.35m x 1.83m (11'0 x 6'0) - With central lighting point, double radiator, telephone point, double power point, door to large useful understairs cloaks/storage cupboard with lighting point and key safe, staircase leading to first floor.
Sitting Room - 5.99m x 4.22m (19'8 x 13'10 ) - With feature vaulted ceiling, wood effect laminate flooring, feature stone fireplace with raised hearth and log burner in set, two double radiators, two wall light points, power points, uPVC double glazed window overlooking rear gardens, further full-length window to the side.
Dining Room - 3.23m x 3.15m (10'7 x 10'4) - With wood effect laminate flooring, double radiator, three wall light points, telephone point, power points, double glazed uPVC double glazed window overlooking gardens, feature vaulted ceiling, service door to kitchen.
Kitchen - 4.78m x 2.49m (15'8 x 8'2 ) - With range of base units comprising stainless single drainer sink unit set into laminate worksurfaces, extending to two wall sections with range of cupboards and drawers under and tiled splash above, built in electric stainless-steel hob with extractor hood above and built in electric oven below, space and plumbing set for washing machine, further matching worksurfaces to adjacent wall with further range of cupboards and drawers and tiled splash above, radiator, two central strip lights, tiled flooring, power points, double glazed window to the front.
Rear Hallway - With tiled flooring, radiator, lighting point, door to former coal store which has the potential to knock through to create a utility area. Wooden service door leads to covered area situated to the rear of the property with outside lighting and giving access via glazed and wooden door to:
Garage - 6.17m x 2.44m (20'3 x 8'0 ) - With metal up and over door, concrete floor, power and lighting points, uPVC window to the rear.
Workshop Area - 3.35m x 1.37m (11'0 x 4'6 ) - With power and lighting points.
Boiler Area - 1.98m x 1.02m (6'6 x 3'4 ) - Situated with oil fired boiler, supplying domestic hot water and central heating.
Bedroom One - 4.50m x 2.74m (14'9 x 9'0 ) - With double radiator, central lighting point, power points, built in double wardrobe with hanging rail and top shelf, further built in cupboard with shelving alongside, uPVC double glazed window to the front.
Bedroom Two - 3.45m x 3.20m (11'4 x 10'6 ) - With double radiator, power and lighting points, telephone point, uPVC double glazed window to the front.
Downstairs Shower Room - Fitted with walk in shower with glazed screen and pivot door, fitted shower unit, pedestal wash basin, WC, ceramic tiled flooring, fully tiled to walls, wall mounted radiator, uPVC double glazed opaque window to the side.
Landing - With door to large walk-in airing cupboard, with lagged cylinder, shelving, and lighting point, further built in linen cupboard alongside, with shelving and lighting point, access to roof space, landing gives access to further bedroom accommodation comprising:
Bedroom Three - 4.37m x 2.74m (14'4 x 9'0) - With double radiator, power and lighting points, built in double wardrobe with hanging rail and top shelf, further built in cupboard alongside with shelving, uPVC double glazed window to the front.
Bedroom Four - 3.20m x 3.12m (10'6 x 10'3 ) - With radiator, power and lighting points, uPVC double glazed window to the front.
Family Bathroom - Fitted with powder blue coloured suite, comprising one panelled bath with handles, pedestal wash hand basin, WC, half tiled to all walls, wall mounted radiator/ towel rail, wood effect vinyl floor covering, central light point, uPVC double glazed opaque glass window to one side.
Outside - The property is approached over tarmac driveway giving access to the garage providing off road parking. Front gardens are laid to lawns surrounded by mature hedging and walling. Paved pathway extends down the left hand side of the property with oil storage tank set to alcove, with wrought iron gate leading to rear gardens. Further wrought iron gate situated to the right of the property leads onto paved pathway, extending down the left hand side of the property with lawn sectioned to the left hand side giving access to the rear. Front gardens are enclosed by mature hedging. To the rear, paved concrete pathway extends across the rear of the property, with paved pathway leading up to concreted patio set to one corner. Gardens are laid to lawns which have been partly reseeded. Gardens are enclosed by a variety of mature hedging and walling with wrought iron pedestrian gate to the side.
General Notes - TENURE
We understand the tenure is Freehold. We would recommend this is verified during pre-contract enquiries.
SERVICES
We are advised that mains electric, gas, water and drainage services are connected. We understand the Broadband Download Speed is: Basic 12 Mbps & Superfast 1000 Mbps. Mobile Service: Likely. We understand the Flood risk is: Very low. We would recommend this is verified during pre-contract enquiries.
COUNCIL TAX BANDING
We understand the council tax band is D. We would recommend this is confirmed during pre-contact enquires.
SURVEYS
Roger Parry and Partners offer residential surveys via their surveying department. Please telephone and speak to one of our surveying team, to find out more.
REFERRAL SERVICES: Roger Parry and Partners routinely refers vendors and purchasers to providers of conveyancing and financial services.
MONEY LAUNDERING REGULATIONS: When submitting an offer to purchase a property, you will be required to provide sufficient identification to verify your identity in compliance with the Money Laundering Regulations. Please note that a small fee of £24 (inclusive of VAT) per person will be charged to conduct the necessary money laundering checks. This fee is payable at the time of verification and is non-refundable.
Brochures
Domgay Road, Four CrossesBrochure- COUNCIL TAXA payment made to your local authority in order to pay for local services like schools, libraries, and refuse collection. The amount you pay depends on the value of the property.Read more about council Tax in our glossary page.
- Band: D
- PARKINGDetails of how and where vehicles can be parked, and any associated costs.Read more about parking in our glossary page.
- Yes
- GARDENA property has access to an outdoor space, which could be private or shared.
- Yes
- ACCESSIBILITYHow a property has been adapted to meet the needs of vulnerable or disabled individuals.Read more about accessibility in our glossary page.
- Ask agent
Domgay Road, Four Crosses
Add an important place to see how long it'd take to get there from our property listings.
__mins driving to your place
Get an instant, personalised result:
- Show sellers you’re serious
- Secure viewings faster with agents
- No impact on your credit score
Your mortgage
Notes
Staying secure when looking for property
Ensure you're up to date with our latest advice on how to avoid fraud or scams when looking for property online.
Visit our security centre to find out moreDisclaimer - Property reference 33079945. The information displayed about this property comprises a property advertisement. Rightmove.co.uk makes no warranty as to the accuracy or completeness of the advertisement or any linked or associated information, and Rightmove has no control over the content. This property advertisement does not constitute property particulars. The information is provided and maintained by Roger Parry & Partners, Shrewsbury. Please contact the selling agent or developer directly to obtain any information which may be available under the terms of The Energy Performance of Buildings (Certificates and Inspections) (England and Wales) Regulations 2007 or the Home Report if in relation to a residential property in Scotland.
*This is the average speed from the provider with the fastest broadband package available at this postcode. The average speed displayed is based on the download speeds of at least 50% of customers at peak time (8pm to 10pm). Fibre/cable services at the postcode are subject to availability and may differ between properties within a postcode. Speeds can be affected by a range of technical and environmental factors. The speed at the property may be lower than that listed above. You can check the estimated speed and confirm availability to a property prior to purchasing on the broadband provider's website. Providers may increase charges. The information is provided and maintained by Decision Technologies Limited. **This is indicative only and based on a 2-person household with multiple devices and simultaneous usage. Broadband performance is affected by multiple factors including number of occupants and devices, simultaneous usage, router range etc. For more information speak to your broadband provider.
Map data ©OpenStreetMap contributors.
