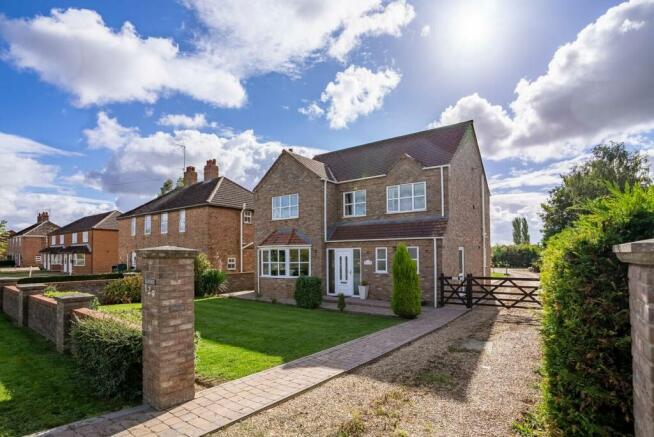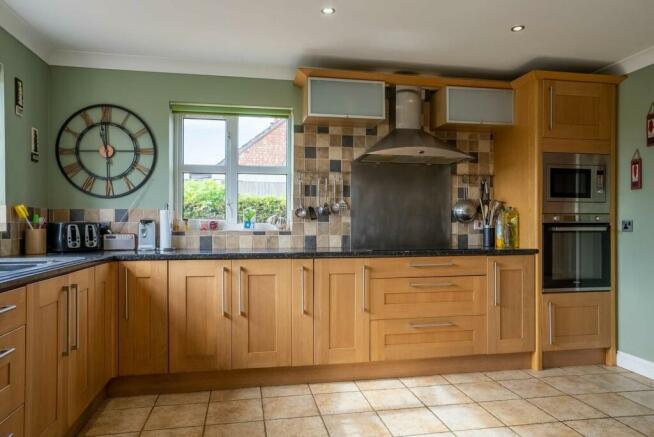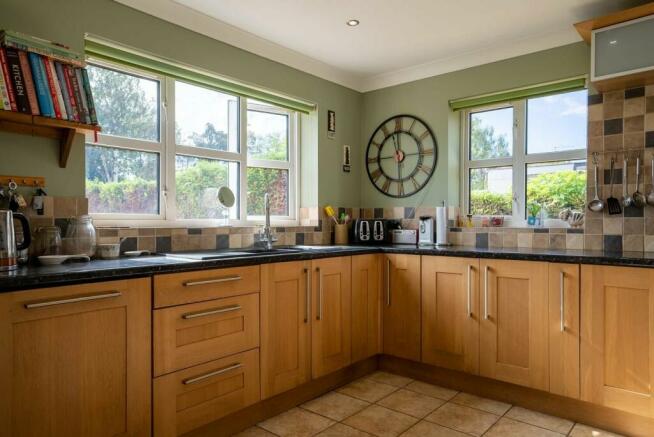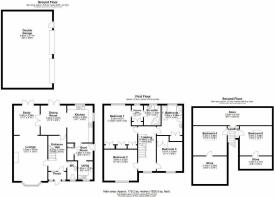Chapelgate, Sutton St. James, Lincolnshire PE12 0EF - Ref: AD0706

- PROPERTY TYPE
Detached
- BEDROOMS
5
- BATHROOMS
2
- SIZE
2,860 sq ft
266 sq m
- TENUREDescribes how you own a property. There are different types of tenure - freehold, leasehold, and commonhold.Read more about tenure in our glossary page.
Freehold
Key features
- View the Interactive Virtual Tour to see more photos of this lovely home
- Garden - Double Garage Workshop - Parking - Fireplace - Semi-Rural - Chain Free
- Guide Price £460,000-£485,000
- 5 Bedrooms - 2 Bathrooms - 3 Receptions - 266 sqm / 2860 sqft accommodation - Approx 1 Acre Grounds (STMS) Including Agricultural / Paddock Land
- Please quote 'Chapelgate, Sutton St. James, Lincolnshire PE12 0EF - Ref: AD0706 ' when enquiring about this home
Description
YOU WILL LOVE!!! Living the dream surrounded by the countryside in your beautiful family home, with your bright kitchen/breakfast room overlooking your rear gardens with stunning evening sunsets from your south-facing gardens, retire in your cosy living room in front of the log burner where you can unwind and shut the world away; relax in your master bedroom with full en-suite & dressing area, with two further bedrooms, a family bathroom on the first floor and 2 additional bedrooms on the second floor, plus a separate triple garage/workshop and a 1acre (sts) paddock, this is the rural dream home you have been searching for and all with no onward chain!
Please quote 'Chapelgate, Sutton St. James, Lincolnshire PE12 0EF - Ref: AD0706 ' when enquiring about this home
You can easily learn more about the wonderful lifestyle you can achieve by living in this home by simply viewing the 'Interactive Virtual Tour' to see more videos and photos!
Summary of accommodation:
Inside:
- Entrance Hallway
- Kitchen/Breakfast
- Dining Room
- Lounge
- Study
- Utility Room
- Ground Floor WC
- First Floor Landing
- Bedroom 1 with En-Suite
- Bedroom 2
- Bedroom 3
- Bathroom
- Second Floor Landing
- Bedroom 4
- Bedroom 5
Outside:
- Total Plot Approx 1 Acre (STMS) Including Agricultural / Paddock Land
- Double Garage / Workshop
- Off Road Parking to Front & Side & Rear
- South-Facing Rear Garden
- No onward Chain
Additional Notes: Freehold - Council Tax Band: D - EPC Band: C - Property Type: Detached House - Utilities: Mains Water & Electric - Drainage: Private treatment plant - Heating: Oil Fired central heating, Underfloor Heating, Wood burner - Windows: UPVC Double Glazed - Construction: Appears to be modern cavity brick walls & tiled roof of circa 2000-2010 CE - Mobile/Broadband: FTTC broadband & 3G/4G mobile available in the area (please make checks with your preferred supplier) - The byelaws of the North Level Internal Drainage Board apply to their land drain adjacent to the western boundary (please make checks with the drainage board about any queries you have regarding this) - while this home does not currently have any accessibility/adaptations such as step-free access, wet room/level access shower, or lateral living (essential living accommodation all on the entrance level), adaptations may be possible depending on your specific needs, please make your own enquiries regarding this - Flood Risk: Annual Rivers & Sea = Low; Annual Surface Water = Very Low; Groundwaters & Reservoirs = Unlikely (from UK Gov long term flood risk online check): The sellers confirm this home has not flooded in the last five years, or during their ownership since circa 2012 - The registered title property and charges register appears to mention rights, restrictions, easements, etc a copy of the title register is available upon request please make your own enquires on this - Agricultural/Paddock Land: this is agricultural paddock land, not residential/garden/building/development land, please make your own enquires on this - Insurance/Mortgage ability: the sellers have not informed us of any issues with securing Buildings Insurance while owning this home or a mortgage to purchase this home - while we make detailed enquiries of and from the seller of this home of the same nature that a sellers solicitor/conveyancer would make, and we make our own detailed enquiries to verify the information within our marketing of this home as best we are able from the sources of information of which we are aware, we can only provide the information about this home as being accurate in good faith on this basis alone, and you should please make your own checks on any of the above prior to enquiring, requesting to view, offering, proceeding to purchase, instructing solicitors/conveyancers, requesting searches, or exchanging contracts - it's often wise to utilise the services of a solicitor/conveyancer that is diligent, prudent, experienced and local to whichever home you may intend to purchase - and it's advisable and prudent for anyone buying a home to only proceed on the basis of 'caveat emptor / buyer beware' and make their own enquiries and utilise the services of an experienced solicitor/conveyancer to represent them legally in a property transaction - updated April 2025
Search Keywords: Freehold, rural, semi-rural, quiet, private, double bedrooms, two bathrooms, triple garage, workshop, outbuildings, off road parking, central heating, fireplace, wood burner, double glazing, no onward chain, no chain, chain free, three reception rooms, country, office space, fibre optic broadband, field views, detached
- COUNCIL TAXA payment made to your local authority in order to pay for local services like schools, libraries, and refuse collection. The amount you pay depends on the value of the property.Read more about council Tax in our glossary page.
- Band: D
- PARKINGDetails of how and where vehicles can be parked, and any associated costs.Read more about parking in our glossary page.
- Garage,Off street
- GARDENA property has access to an outdoor space, which could be private or shared.
- Private garden,Patio
- ACCESSIBILITYHow a property has been adapted to meet the needs of vulnerable or disabled individuals.Read more about accessibility in our glossary page.
- Ask agent
Chapelgate, Sutton St. James, Lincolnshire PE12 0EF - Ref: AD0706
Add an important place to see how long it'd take to get there from our property listings.
__mins driving to your place
Get an instant, personalised result:
- Show sellers you’re serious
- Secure viewings faster with agents
- No impact on your credit score
Your mortgage
Notes
Staying secure when looking for property
Ensure you're up to date with our latest advice on how to avoid fraud or scams when looking for property online.
Visit our security centre to find out moreDisclaimer - Property reference S271363. The information displayed about this property comprises a property advertisement. Rightmove.co.uk makes no warranty as to the accuracy or completeness of the advertisement or any linked or associated information, and Rightmove has no control over the content. This property advertisement does not constitute property particulars. The information is provided and maintained by eXp UK, East of England. Please contact the selling agent or developer directly to obtain any information which may be available under the terms of The Energy Performance of Buildings (Certificates and Inspections) (England and Wales) Regulations 2007 or the Home Report if in relation to a residential property in Scotland.
*This is the average speed from the provider with the fastest broadband package available at this postcode. The average speed displayed is based on the download speeds of at least 50% of customers at peak time (8pm to 10pm). Fibre/cable services at the postcode are subject to availability and may differ between properties within a postcode. Speeds can be affected by a range of technical and environmental factors. The speed at the property may be lower than that listed above. You can check the estimated speed and confirm availability to a property prior to purchasing on the broadband provider's website. Providers may increase charges. The information is provided and maintained by Decision Technologies Limited. **This is indicative only and based on a 2-person household with multiple devices and simultaneous usage. Broadband performance is affected by multiple factors including number of occupants and devices, simultaneous usage, router range etc. For more information speak to your broadband provider.
Map data ©OpenStreetMap contributors.




