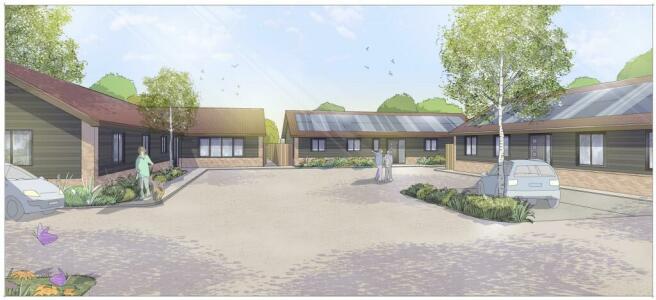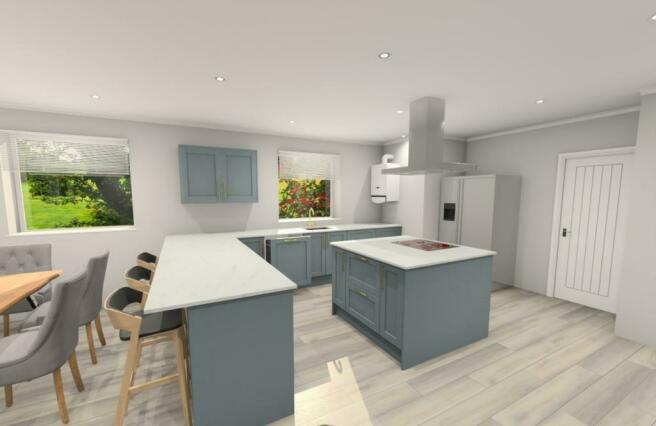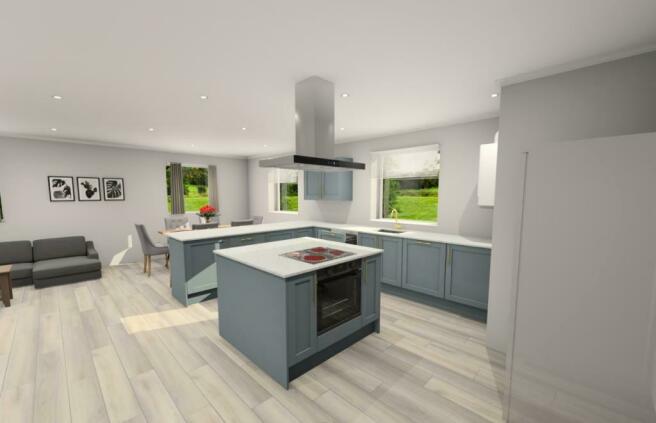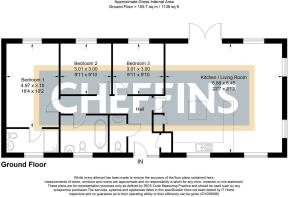
Meadowlands off Orchard Row, Soham

- PROPERTY TYPE
House
- BEDROOMS
3
- BATHROOMS
2
- SIZE
1,138 sq ft
106 sq m
- TENUREDescribes how you own a property. There are different types of tenure - freehold, leasehold, and commonhold.Read more about tenure in our glossary page.
Freehold
Key features
- Brand New Single Storey Dwelling
- Small Development of Just 3 Properties
- Rural 'Off-Grid' Location
- 3 Double Bedrooms (1 Ensuite)
- Superb Open Plan Kitchen/Dining/Living Room
- Driveway & Gardens
- Views Across Open Countryside
- Freehold / Council Tax Not Yet Assessed / EPC Rating TBC
Description
The property is currently under construction and once completed will consist of entrance hall, cloakroom, superb open plan kitchen/living room, 3 double bedrooms (1 ensuite) and bathroom, together with driveway and rear garden.
Being in a rural location, this property is 'off-grid' and therefore makes use of a bore hole for water and solar panels to create electricity.
Entrance Hall - With door to front aspect, built-in cupboard.
Cloakroom - With low level WC, wash basin.
Open Plan Kitchen / Dining / Living Room - With double glazed windows to front, side and rear aspects, together with French doors onto rear garden.
Kitchen area comprising range of contemporary wall and base level storage units, drawers and work surfaces with undermounted sink, dishwasher, island unit with electric oven, hob and extractor hood above, worktop and storage units, integrated fridge/freezer.
Bedroom 1 - With double glazed window to rear aspect.
Ensuite - With double glazed window to front aspect, shower cubicle, low level WC, wash basin.
Bedroom 2 - With double glazed window to rear aspect.
Bedroom 3 - With double glazed window to rear aspect.
Bathroom - With suite comprising low level WC, wash basin, bath, double glazed window to front aspect.
Outside - The property is approached via a private road leading into a shared turning area and in turn leading into the private driveway for Plot 2. There will be gardens to the front, side and rear with attractive views across open countryside.
Agent Notes - The CGI's contained within these sales particulars are provided for guidance purposes only.
Due to the location the property is 'off-grid' and not on mains services.
Tenure - freehold
Council Tax Band - new build, not yet assessed
Property Type - detached
Property Construction – traditional
Number & Types of Room – Please refer to the floorplan
Square Footage - 1,138 according to the floor plan
Parking – driveway
Utilities / Services
Electric Supply - generated via the solar panels
Gas Supply - LPG
Water Supply – bore hole
Sewerage - private treatment plant
Heating sources -gas boiler to underfloor heating
Broadband Connected – no
Broadband Type – according to Ofcom.org.uk standard, superfast and ultrafast broadband are available in nearby Orchard Row
Mobile Signal/Coverage – according to Ofcom.org.uk mobile coverage for the area is indicated to be good for 4 out of 4 providers checked
Rights of Way, Easements, Covenants – the site is accessed along a privately owned track with the property having a right of way
Specification - Below is a list of the specification provided by the developer:
* The kitchens will be in a shaker style with quartz worktops with matching units etc and in utility room in plot 1 (colours will vary or can work with client depending on build stage and cost)
* The kitchens will have integrated dishwashers and fridge/freezers
* Heating will be by underfloor heating throughout and wood burners in all living rooms
* Grey LVT style flooring will be laid to all kitchens and toilets/en suites/bathrooms.
* Grey carpet fitted to all bedrooms and hallway
* Bathrooms will have close coupled toilet, basin with cabinet and bath with shower over
* Ensuites will have basin, shower and close coupled toilet, cloakrooms will have close coupled toilet and basin with pedestal
* All garden land will be laid to lawn and driveways to gravel edged pathways etc
* Roadway in to property will have shared responsibility between all three properties and all boundaries clearly fenced with close boarded fencing or panels.
* LPG gas tanks will be underground and will have gas hobs and boiler.
* Hot water will be provided by a solar panel style system - details not yet confirmed.
* Water bore holes will be serviced annually by company that fitted them at an initial cost of £150 a year for new UV filter etc (no guarantee can be given in respect of the longer term costs).
Viewing Arrangements - Strictly by appointment with the Agents.
Brochures
Meadowlands off Orchard Row, Soham- COUNCIL TAXA payment made to your local authority in order to pay for local services like schools, libraries, and refuse collection. The amount you pay depends on the value of the property.Read more about council Tax in our glossary page.
- Band: TBC
- PARKINGDetails of how and where vehicles can be parked, and any associated costs.Read more about parking in our glossary page.
- Yes
- GARDENA property has access to an outdoor space, which could be private or shared.
- Yes
- ACCESSIBILITYHow a property has been adapted to meet the needs of vulnerable or disabled individuals.Read more about accessibility in our glossary page.
- Ask agent
Energy performance certificate - ask agent
Meadowlands off Orchard Row, Soham
Add your favourite places to see how long it takes you to get there.
__mins driving to your place
Established in 1825, Cheffins estate agency business operates from five offices across the Anglian region including Ely, Cambridge, Saffron Walden, Newmarket and Haverhill; we also have an office at St James's Place in London.
The Ely office has been recognised with the property industry's most prestigious mark of excellence by The Best Estate Agent Guide.
Cheffins has proven track record in buying and selling residential property. The team at Cheffins in Ely has significant experience and expertise in the property market and buyers and sellers receive a personal and professional service.
Call us now for a free, no obligation valuation on your property.
Your mortgage
Notes
Staying secure when looking for property
Ensure you're up to date with our latest advice on how to avoid fraud or scams when looking for property online.
Visit our security centre to find out moreDisclaimer - Property reference 33078969. The information displayed about this property comprises a property advertisement. Rightmove.co.uk makes no warranty as to the accuracy or completeness of the advertisement or any linked or associated information, and Rightmove has no control over the content. This property advertisement does not constitute property particulars. The information is provided and maintained by Cheffins Residential, Ely. Please contact the selling agent or developer directly to obtain any information which may be available under the terms of The Energy Performance of Buildings (Certificates and Inspections) (England and Wales) Regulations 2007 or the Home Report if in relation to a residential property in Scotland.
*This is the average speed from the provider with the fastest broadband package available at this postcode. The average speed displayed is based on the download speeds of at least 50% of customers at peak time (8pm to 10pm). Fibre/cable services at the postcode are subject to availability and may differ between properties within a postcode. Speeds can be affected by a range of technical and environmental factors. The speed at the property may be lower than that listed above. You can check the estimated speed and confirm availability to a property prior to purchasing on the broadband provider's website. Providers may increase charges. The information is provided and maintained by Decision Technologies Limited. **This is indicative only and based on a 2-person household with multiple devices and simultaneous usage. Broadband performance is affected by multiple factors including number of occupants and devices, simultaneous usage, router range etc. For more information speak to your broadband provider.
Map data ©OpenStreetMap contributors.





