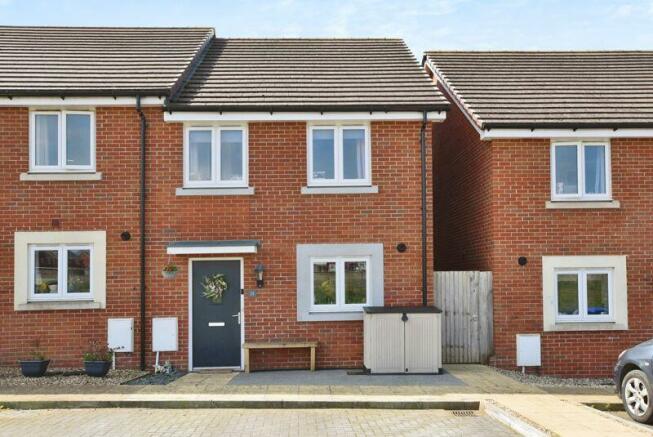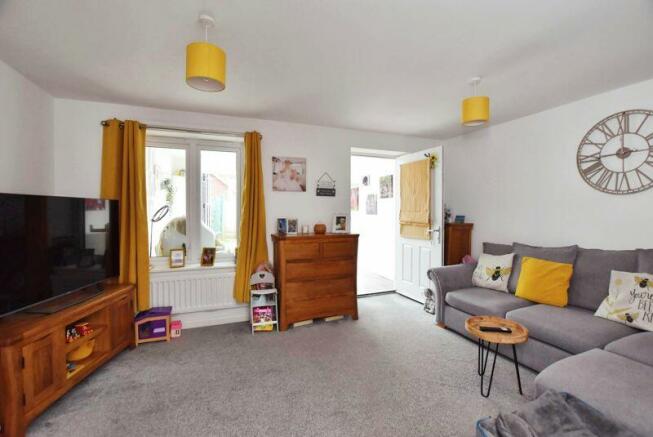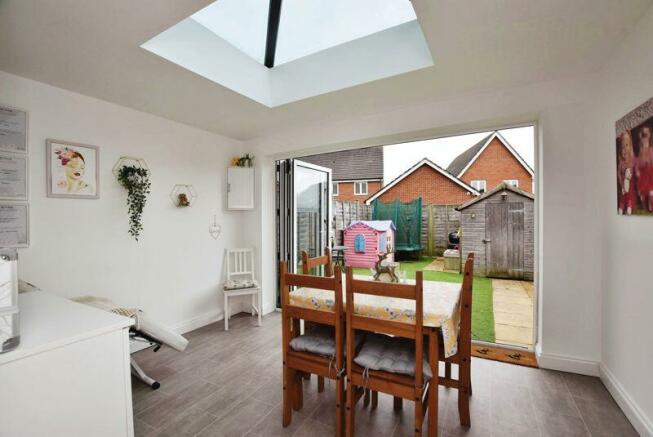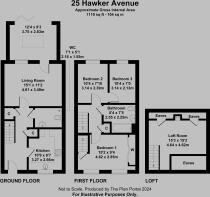
Hawker Avenue, Salisbury ***VIDEO TOUR***

- PROPERTY TYPE
End of Terrace
- BEDROOMS
3
- BATHROOMS
1
- SIZE
Ask agent
- TENUREDescribes how you own a property. There are different types of tenure - freehold, leasehold, and commonhold.Read more about tenure in our glossary page.
Freehold
Key features
- ***WATCH THE VIDEO TOUR***
- Three-Bedroom End-of-Terrace House
- Extended Ground Floor
- Versatile Accommodation
- Contemporary Styling Throughout
- Two Allocated Parking Spaces
- Sought-After Residential Development
- Low-Maintenance Rear Garden
- Contemporary Fixtures & Fittings
- Council Tax Band - C
Description
Approach
From Salisbury, travel north from Castle Roundabout onto Castle Road (A345). Continue for approximately two and a half miles. As you approach the Longhedge Village, take the second exit onto McCudden Drive and turn left onto Ball Grove. Take the next left onto Hawker Avenue where the property will be on the left-hand side after a short distance.
Entrance Hall
Front door opens to the carpeted entrance hall. Gives access to the kitchen, sitting room, and the cloakroom, as well as the first-floor landing.
Kitchen
10' 9'' x 8' 7'' (3.27m x 2.61m)
Wood-effect laminate flooring with window to the front aspect. Offers a range of high and low cabinet units with adjoining timber-effect worktops incorporating a one-and-a-quarter stainless-steel sink basin with drainer unit, and surrounding Victorian-style splashback tiling. Integrated appliances include an electric oven with four-ring gas hob and extractor hood above. Offers space for a washing machine, dishwasher, and a full-height fridge/freezer.
Sitting Room
15' 1'' x 11' 2'' (4.59m x 3.40m)
Carpeted reception room with window and door through to the dining room at the rear.
Dining Room
12' 4'' x 9' 3'' (3.76m x 2.82m)
Tile-effect laminate flooring with bi-folding doors to the rear and a skylight above.
Cloakroom
7' 1'' x 5' 1'' (2.16m x 1.55m)
Wood-effect laminate flooring. Offers a WC and a wash hand basin.
First Floor Landing
Carpeted stairs from the entrance hall ascend to the first-floor landing. Gives access to two bedrooms and the family bathroom.
Bedroom One
15' 2'' x 9' 4'' (4.62m x 2.84m)
Carpeted bedroom space with two windows to the front aspect. Offers a built-in mirror-fronted wardrobe unit, and gives access to the loft room via the stairs.
Bedroom Two
10' 4'' x 7' 10'' (3.15m x 2.39m)
Carpeted bedroom with window the rear. Flows through to bedroom three.
Bedroom Three
10' 4'' x 7' 0'' (3.15m x 2.13m)
Carpeted bedroom with window to the rear aspect.
Family Bathroom
8' 4'' x 7' 5'' (2.54m x 2.26m)
Tile-effect laminate flooring. Offers a bathtub with shower facilities above and surrounding marble-effect tiles, a WC, wash hand basin with vanity-mirror above, and a heated towel rail.
Loft space
15' 3'' x 15' 2'' (4.64m x 4.62m)
Carpeted stairs from bedroom one ascends to the loft space with Velux window to the front.
Exterior
Two allocated parking spaces to the front. To the rear, bi-folding doors from the dining room open to an enclosed garden. This is mostly laid with artificial turf with a path connecting to a side timber gate for convenient access to the front of the plot, and a garden shed for practical storage.
Location
Located approximately three miles from the city of Salisbury, with its famous Gothic Cathedral and prominent spire, the Longhedge Village is a development comprising of a diverse range of properties, with a local shop, cafe, takeaways, and school. Salisbury offers a wider range of amenities. These include, but are not limited to, supermarkets, high-street shops, bi-weekly markets, copious restaurants, pubs & bars, a theatre, the arts centre, a cinema and renowned state and private schools. These include Bishop Wordsworth, South Wilts Grammar School, Godolphin School, and Leehurst Swan. Leisure and recreational facilities include the nearby Five Rivers Leisure Centre, private members gymnasiums, a golf club, and recreation grounds. Salisbury train station offers direct commuter links to London Waterloo and the West Country. Additionally, Salisbury is well-positioned to offer great road links to the coastal cities of Southampton and Bournemouth, as well as routes into the New...
Estate Charges
There is an estate management fee of £190 per annum.
Brochures
Full Details- COUNCIL TAXA payment made to your local authority in order to pay for local services like schools, libraries, and refuse collection. The amount you pay depends on the value of the property.Read more about council Tax in our glossary page.
- Band: C
- PARKINGDetails of how and where vehicles can be parked, and any associated costs.Read more about parking in our glossary page.
- Yes
- GARDENA property has access to an outdoor space, which could be private or shared.
- Yes
- ACCESSIBILITYHow a property has been adapted to meet the needs of vulnerable or disabled individuals.Read more about accessibility in our glossary page.
- Ask agent
Hawker Avenue, Salisbury ***VIDEO TOUR***
Add your favourite places to see how long it takes you to get there.
__mins driving to your place
A property team built on firm foundations
Jamie and Faye launched Oliver Chandler in January 2018. But, as one of Salisbury's newest estate agents, they've already become one of its most successful.
However, their story together goes back much further than that!
Collectively, they have more than a couple of decades of property sales and property lettings experience around Salisbury between them to offer you. All of which is built on unrivalled local knowledge.
Faye grew up in the New Forest just to the south of Salisbury, while Jamie's family moved to the area when he was 13 years old. They grew up in the same village and became firm friends while attending secondary school in Fordingbridge
The best of rivals
From a standing start in 2006, Jamie then developed a successful career in property sales in Salisbury, working for some of the city's leading estate agents.
Faye began her career in the same year but focused on property lettings. She spent time in London and Salisbury, rising to be area manager with one estate agent and lettings director of another. During this time Faye became Association of Residential Letting Agents (ARLA) qualified.
In fact, for many years Faye and Jamie worked directly opposite each other, for competing Salisbury estate agents. But, having often talked about joining forces and starting their own agency, and with their 40th birthdays looming, they finally took the plunge. In January 2018 they launched Oliver Chandler to specialise in property for sale and property for rent in Salisbury and the surrounding area.
Integrity and innovation
In a competitive market it's difficult to differentiate between estate agents. However, what sets Oliver Chandler apart is their belief in combining old-fashioned quality, service and value with new technologies to rapidly match the right property for sale or rent with the right people, for the right price.
Their reputation is such that most of their early growth has come almost exclusively through recommendation and referral.
Your mortgage
Notes
Staying secure when looking for property
Ensure you're up to date with our latest advice on how to avoid fraud or scams when looking for property online.
Visit our security centre to find out moreDisclaimer - Property reference 12006065. The information displayed about this property comprises a property advertisement. Rightmove.co.uk makes no warranty as to the accuracy or completeness of the advertisement or any linked or associated information, and Rightmove has no control over the content. This property advertisement does not constitute property particulars. The information is provided and maintained by Oliver Chandler, Salisbury. Please contact the selling agent or developer directly to obtain any information which may be available under the terms of The Energy Performance of Buildings (Certificates and Inspections) (England and Wales) Regulations 2007 or the Home Report if in relation to a residential property in Scotland.
*This is the average speed from the provider with the fastest broadband package available at this postcode. The average speed displayed is based on the download speeds of at least 50% of customers at peak time (8pm to 10pm). Fibre/cable services at the postcode are subject to availability and may differ between properties within a postcode. Speeds can be affected by a range of technical and environmental factors. The speed at the property may be lower than that listed above. You can check the estimated speed and confirm availability to a property prior to purchasing on the broadband provider's website. Providers may increase charges. The information is provided and maintained by Decision Technologies Limited. **This is indicative only and based on a 2-person household with multiple devices and simultaneous usage. Broadband performance is affected by multiple factors including number of occupants and devices, simultaneous usage, router range etc. For more information speak to your broadband provider.
Map data ©OpenStreetMap contributors.





